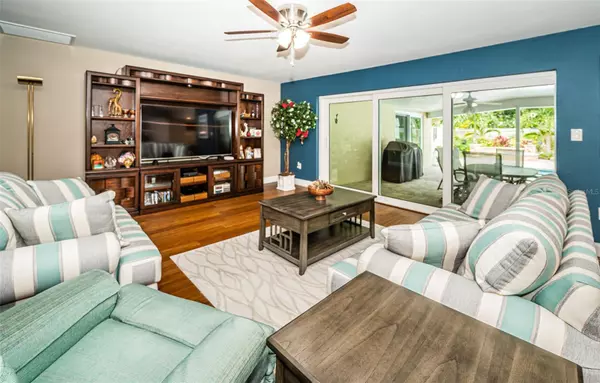$859,900
$849,900
1.2%For more information regarding the value of a property, please contact us for a free consultation.
4 Beds
4 Baths
2,978 SqFt
SOLD DATE : 12/20/2024
Key Details
Sold Price $859,900
Property Type Single Family Home
Sub Type Single Family Residence
Listing Status Sold
Purchase Type For Sale
Square Footage 2,978 sqft
Price per Sqft $288
Subdivision Northwood Estates- Tr G
MLS Listing ID TB8311149
Sold Date 12/20/24
Bedrooms 4
Full Baths 4
Construction Status Appraisal,Financing,Inspections
HOA Fees $6/ann
HOA Y/N Yes
Originating Board Stellar MLS
Year Built 1980
Annual Tax Amount $6,372
Lot Size 0.460 Acres
Acres 0.46
Lot Dimensions 111x182
Property Description
This lovely 4 bedrm + office / 4 bath home is located in a highly sought-after enclave of homes with towering oaks and expansive lots. Ideal for both formal entertaining and family living. Spacious living area is open to the striking kitchen – perfect for the chef/hostess. Kitchen features Shaker style cabinets, stainless appliances and granite counters. Family room is ideal for kicking back on game nights or movie nights. Home office overlooks the pool and beautiful backyard. The split bedroom plan makes the primary suite an oasis of its own. Enormous .45 acre lot is fully fenced with a gorgeous pool and travertine pavers on the extended deck (all upgraded in 2019). Do not miss the fabulous built-in fire-pit and outdoor landscape lighting. Incredible updates include all new impact windows and doors 2019-2020 (except front door, garage door & small windows in primary bedrm), Roof 2020, A/C 2023 with new compressor in 2024, new ductwork and insulation 2019, new kitchen appliances 2020, all new landscaping, outdoor lighting & fire pit 2019-2023, exterior paint 2024. All baths are updated (the 4th bath/pool bath is off lanai) and easy care bamboo style flooring runs through the living areas. There is a 10x12 twin aluminum sided shed on concrete pad for all the “stuff” life gives us -2020. Please see attachments for a complete list of recent upgrades including primary bath remodel, acrylic resin garage floor, built-in cabinetry in garage, concrete basketball court, interior paint, and more! In this neighborhood convenience is the key - excellent schools, premier shopping destinations, and two fantastic parks (Enterprise Dog Park and Lake Chautauqua Nature Park) all just minutes away. Enjoy easy access to the Pinellas Trail, quick commutes to Tampa and St. Pete, and leisurely trips to charming Safety Harbor, Dunedin, and the pristine beaches. NO flood insurance required as an extra bonus!
Location
State FL
County Pinellas
Community Northwood Estates- Tr G
Rooms
Other Rooms Den/Library/Office, Family Room, Inside Utility
Interior
Interior Features Cathedral Ceiling(s), Ceiling Fans(s), Kitchen/Family Room Combo, L Dining, Living Room/Dining Room Combo, Primary Bedroom Main Floor, Split Bedroom, Stone Counters, Walk-In Closet(s), Wet Bar, Window Treatments
Heating Central, Electric, Heat Pump
Cooling Central Air
Flooring Bamboo, Ceramic Tile, Laminate
Fireplace false
Appliance Cooktop, Dishwasher, Disposal, Dryer, Electric Water Heater, Microwave, Range, Range Hood, Refrigerator, Washer
Laundry Inside, Laundry Room
Exterior
Exterior Feature Irrigation System, Lighting, Sidewalk, Sliding Doors, Storage
Parking Features Driveway, Garage Door Opener
Garage Spaces 2.0
Fence Wood
Pool Deck, Gunite, In Ground
Community Features Deed Restrictions, Sidewalks
Utilities Available Cable Connected, Electricity Connected, Natural Gas Available, Public, Sewer Connected, Sprinkler Recycled, Street Lights, Underground Utilities, Water Connected
View Garden, Pool
Roof Type Built-Up,Shingle
Porch Covered, Patio
Attached Garage true
Garage true
Private Pool Yes
Building
Lot Description City Limits, Landscaped, Oversized Lot, Sidewalk, Paved
Story 1
Entry Level One
Foundation Slab
Lot Size Range 1/4 to less than 1/2
Sewer Public Sewer
Water Public
Structure Type Block,Stucco
New Construction false
Construction Status Appraisal,Financing,Inspections
Schools
Elementary Schools Leila G Davis Elementary-Pn
Middle Schools Safety Harbor Middle-Pn
High Schools Countryside High-Pn
Others
Pets Allowed Yes
Senior Community No
Ownership Fee Simple
Monthly Total Fees $6
Acceptable Financing Cash, Conventional
Membership Fee Required Optional
Listing Terms Cash, Conventional
Special Listing Condition None
Read Less Info
Want to know what your home might be worth? Contact us for a FREE valuation!

Our team is ready to help you sell your home for the highest possible price ASAP

© 2024 My Florida Regional MLS DBA Stellar MLS. All Rights Reserved.
Bought with KELLER WILLIAMS ST PETE REALTY

"Molly's job is to find and attract mastery-based agents to the office, protect the culture, and make sure everyone is happy! "
5425 Golden Gate Pkwy, Naples, FL, 34116, United States






