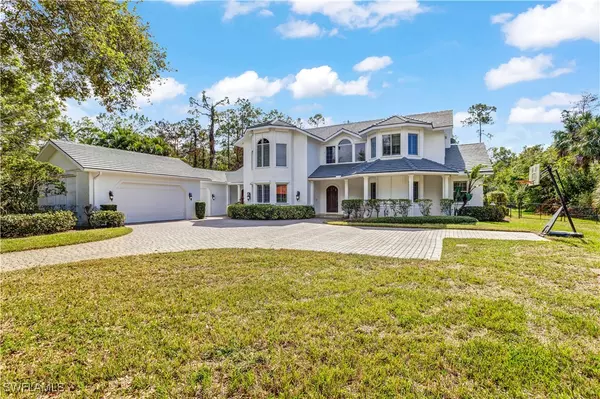$1,790,000
$1,890,000
5.3%For more information regarding the value of a property, please contact us for a free consultation.
5 Beds
4 Baths
4,371 SqFt
SOLD DATE : 12/18/2024
Key Details
Sold Price $1,790,000
Property Type Single Family Home
Sub Type Single Family Residence
Listing Status Sold
Purchase Type For Sale
Square Footage 4,371 sqft
Price per Sqft $409
Subdivision Oakes Estates
MLS Listing ID 224083425
Sold Date 12/18/24
Style Two Story
Bedrooms 5
Full Baths 4
Construction Status Resale
HOA Y/N No
Year Built 2001
Annual Tax Amount $18,378
Tax Year 2023
Lot Size 2.270 Acres
Acres 2.27
Lot Dimensions Appraiser
Property Description
Discover the ultimate in luxury living with this stunning custom-built home nestled on 2.27 acres in the highly sought-after Oakes Estates. As you enter through the impressive private gate, a long, paved driveway leads you to a spacious circular driveway, providing ample parking for family and guests. Boasting over 4,000 square feet of air-conditioned living space, this residence features five bedrooms and four bathrooms, seamlessly blending comfort and style. The gourmet kitchen is a chef's dream, equipped with a dual-fuel 6-burner gas stove, double ovens, granite countertops, and an oversized island, making it ideal for both cooking and entertaining. The adjacent expansive family room is perfect for gatherings. Upon entering through the mahogany front door, you'll find exquisite 20" honed limestone marble flooring throughout the main level. The living room impresses with high ceilings, a gas fireplace, and French doors that open to the outdoor pool deck. Two bedrooms are conveniently located on the main floor, including one with a private entrance, ideal for a home office. Another spacious bedroom features an ensuite bathroom, and there is an additional full bathroom accessible from the pool area. Step outside to enjoy the southern exposure of the pool area, complete with a large deck, custom-built slide, and a rock waterfall. The expansive open lanai provides the perfect setting for relaxing or entertaining while enjoying the gentle breeze. Upstairs, the master suite offers a private lounge area, wet bar, and two large walk-in closets. The luxurious master bath is equipped with a jetted tub and a stunning walk-in shower featuring nine jet sprays and a rain shower head. Additionally, the converted third car garage serves as an air-conditioned play area or gym (with permits), enhancing the versatility of the home. The large laundry room includes a pet washing tub, and the entire residence is equipped with a reverse osmosis system. Conveniently located in North Naples, this property is just minutes from I-75, pristine beaches, and a variety of dining and shopping options, all without the burden of HOA fees. This exceptional residence presents a unique opportunity for luxurious living in a serene setting. Schedule your private showing today!
Location
State FL
County Collier
Community Oakes Estates
Area Na22 - S/O Immokalee 1, 2, 32, 95, 96, 97
Rooms
Bedroom Description 5.0
Interior
Interior Features Wet Bar, Breakfast Bar, Built-in Features, Bathtub, Separate/ Formal Dining Room, Dual Sinks, Eat-in Kitchen, Fireplace, High Ceilings, Jetted Tub, Kitchen Island, Multiple Shower Heads, Separate Shower, Cable T V, Bar, Walk- In Closet(s), Wired for Sound, Home Office
Heating Central, Electric
Cooling Central Air, Ceiling Fan(s), Electric
Flooring Carpet, Tile
Equipment Reverse Osmosis System
Furnishings Unfurnished
Fireplace Yes
Window Features Double Hung,Shutters
Appliance Dishwasher, Freezer, Disposal, Microwave, Range, Refrigerator, Water Purifier
Laundry Inside, Laundry Tub
Exterior
Exterior Feature Fence, Sprinkler/ Irrigation, Patio, Shutters Electric, Shutters Manual
Parking Features Attached, Circular Driveway, Driveway, Garage, Paved, Two Spaces
Garage Spaces 3.0
Garage Description 3.0
Pool Concrete, In Ground
Community Features Non- Gated
Utilities Available Cable Available, Natural Gas Available
Amenities Available None
Waterfront Description None
Water Access Desc Well
View Landscaped
Roof Type Tile
Porch Open, Patio, Porch
Garage Yes
Private Pool Yes
Building
Lot Description Oversized Lot, Sprinklers Automatic
Faces North
Story 2
Entry Level Two
Sewer Septic Tank
Water Well
Architectural Style Two Story
Level or Stories Two
Structure Type Block,Concrete,Stucco
Construction Status Resale
Schools
Elementary Schools Vineyards Elementary
Middle Schools North Naples Middle
High Schools Gulf Coast
Others
Pets Allowed Yes
HOA Fee Include None
Senior Community No
Tax ID 41884780000
Ownership Single Family
Security Features Security Gate,Gated Community,Security System,Smoke Detector(s)
Acceptable Financing All Financing Considered, Cash
Horse Property true
Listing Terms All Financing Considered, Cash
Financing Cash
Pets Allowed Yes
Read Less Info
Want to know what your home might be worth? Contact us for a FREE valuation!

Our team is ready to help you sell your home for the highest possible price ASAP
Bought with DomainRealty.com LLC

"Molly's job is to find and attract mastery-based agents to the office, protect the culture, and make sure everyone is happy! "
5425 Golden Gate Pkwy, Naples, FL, 34116, United States






