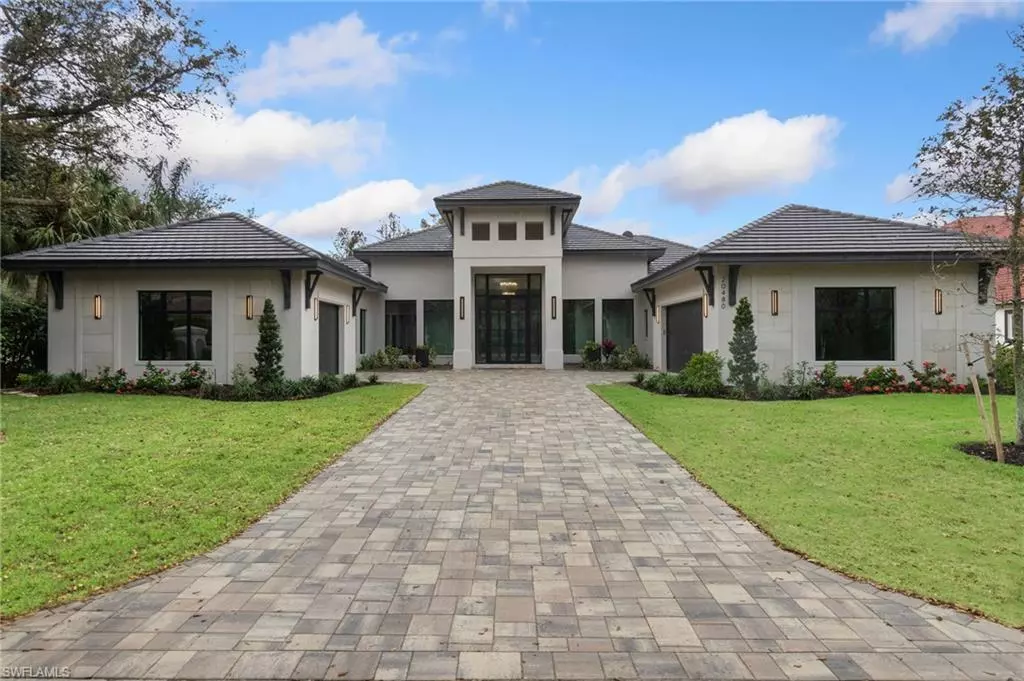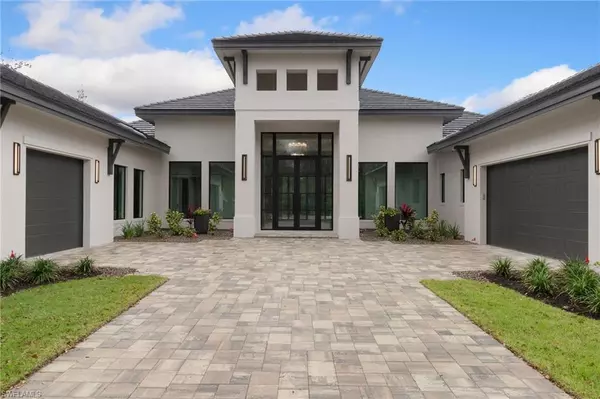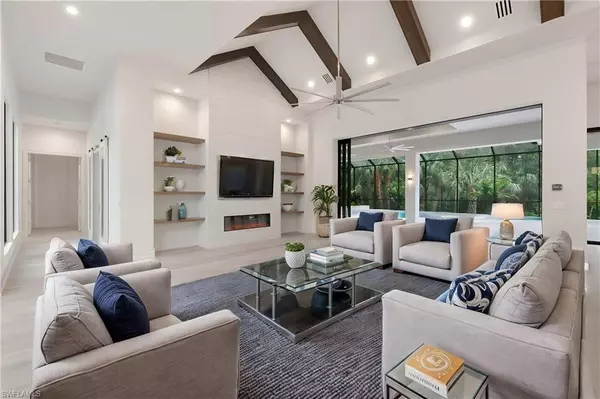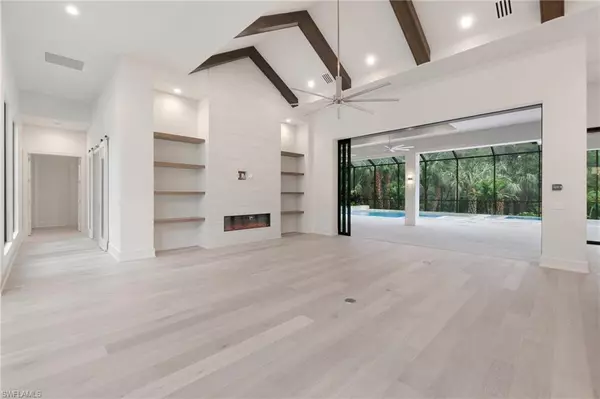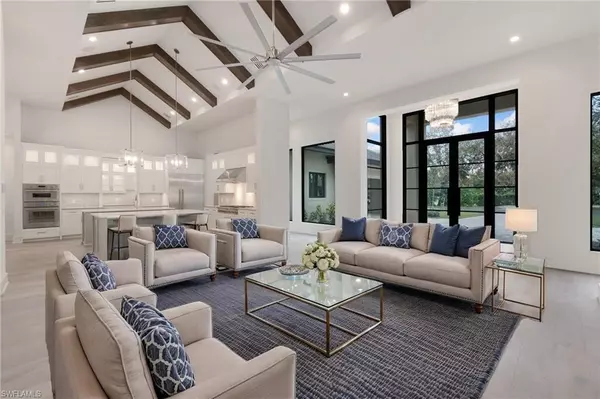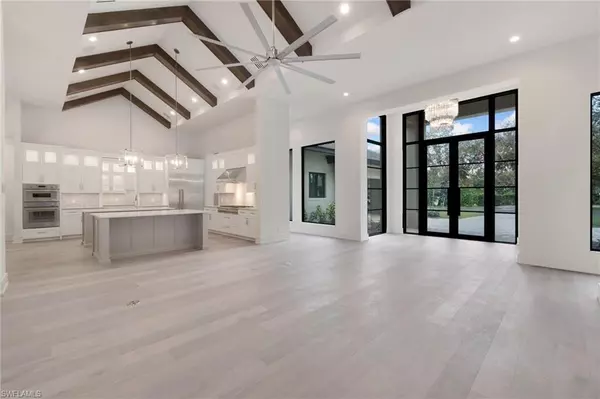$3,200,000
$3,499,000
8.5%For more information regarding the value of a property, please contact us for a free consultation.
4 Beds
6 Baths
4,156 SqFt
SOLD DATE : 12/16/2024
Key Details
Sold Price $3,200,000
Property Type Single Family Home
Sub Type Single Family Residence
Listing Status Sold
Purchase Type For Sale
Square Footage 4,156 sqft
Price per Sqft $769
Subdivision Riverbrooke
MLS Listing ID 224091498
Sold Date 12/16/24
Bedrooms 4
Full Baths 5
Half Baths 1
HOA Y/N Yes
Originating Board Naples
Year Built 2024
Annual Tax Amount $3,140
Tax Year 2020
Lot Size 0.552 Acres
Acres 0.552
Property Description
Welcome to your dream home in the prestigious Riverbrooke Neighborhood within West Bay Club. This luxurious new construction property is officially complete and move-in ready. The home boasts 4000+ Square Feet, 4 Bedrooms, 5.5 Bathrooms, a Study, and a split 3-car garage. This spacious open floor plan features specialty details including vaulted ceilings with wood beams in the Great Room/Kitchen and Master Bedroom. Tray ceiling in the Dining Room, tray ceilings with decorative wood beams in the Study, and wood flooring throughout. The Kitchen features a double quartz island, a custom-designed butler's pantry with a second dishwasher, wine cooler, and sink. Thermador stainless steel kitchen appliances and custom cabinetry with special accent lighting. The expansive 1,195 square feet outdoor living area features a fully equipped kitchen with a granite top, deluxe grill, sink, 2 refrigerator draws, and stainless-steel cabinet fronts. Designer Pool with “Pebble-Tec” Plaster Finish, Island Sun Area, Upgraded Glass Tile Inlay, Sunken Spa with Spillover, Gas Heater, Pentair Salt system with Pentair Controls, and Premium Marble Decking. Peace of mind storm protection with Sturdy CBS construction, Impact Rated Sliding Pocket Glass Doors, Casement Windows, and Wind resistant Screw Down Roof Tiles. Every part of this Ivy Model is exquisite with Florida Lifestyle Homes' quality and attention to detail. West Bay Club amenities include a new private Beach Club on the Gulf of Mexico with restaurant/bar, plus chair and towel service. The newly renovated Bay House offers resort-style pool, Aqua Café poolside restaurant, 8 clay tennis courts, and Technogym state-of-the-art fitness center. West Bay's River Park is on the Estero river and features a fishing pier, boat launch w/Gulf access, boat storage, kayaks/canoes, playground, basketball court, picnic areas, and 1.5 mile walking trail. The Sports Park offers residents 6 pickleball courts, fitness lawn, bocce courts, and 2 separate dog parks. Memberships are also available to the private 18-hole Pete and PB Dye golf course and clubhouse.
Location
State FL
County Lee
Area West Bay Club
Zoning RPD
Rooms
Dining Room Breakfast Bar, Dining - Living, Eat-in Kitchen
Kitchen Walk-In Pantry
Interior
Interior Features Built-In Cabinets, Coffered Ceiling(s), Fire Sprinkler, Foyer, Pantry, Smoke Detectors
Heating Central Electric
Flooring Carpet, Tile
Equipment Auto Garage Door, Cooktop, Dishwasher, Disposal, Dryer, Microwave, Refrigerator/Icemaker, Security System, Self Cleaning Oven, Smoke Detector, Washer
Furnishings Unfurnished
Fireplace No
Appliance Cooktop, Dishwasher, Disposal, Dryer, Microwave, Refrigerator/Icemaker, Self Cleaning Oven, Washer
Heat Source Central Electric
Exterior
Exterior Feature Screened Lanai/Porch, Outdoor Kitchen
Parking Features Driveway Paved, Attached
Garage Spaces 3.0
Pool Community, Below Ground
Community Features Clubhouse, Park, Pool, Dog Park, Fitness Center, Fishing, Golf, Putting Green, Restaurant, Sidewalks, Street Lights, Tennis Court(s), Gated
Amenities Available Beach Access, Beach Club Included, Bike And Jog Path, Boat Storage, Bocce Court, Clubhouse, Community Boat Ramp, Park, Pool, Community Room, Spa/Hot Tub, Dog Park, Fitness Center, Fishing Pier, Golf Course, Internet Access, Pickleball, Play Area, Private Membership, Putting Green, Restaurant, Sidewalk, Streetlight, Tennis Court(s), Trash Chute, Underground Utility
Waterfront Description None
View Y/N Yes
View Preserve
Roof Type Tile
Street Surface Paved
Porch Patio
Total Parking Spaces 3
Garage Yes
Private Pool Yes
Building
Lot Description Regular
Building Description Concrete Block,Poured Concrete,Stucco, DSL/Cable Available
Story 1
Water Central
Architectural Style Single Family
Level or Stories 1
Structure Type Concrete Block,Poured Concrete,Stucco
New Construction Yes
Schools
Middle Schools Lee County School Choice
High Schools Lee County School Choice
Others
Pets Allowed Limits
Senior Community No
Pet Size 150
Tax ID 32-46-25-E4-0700A.0010
Ownership Single Family
Security Features Security System,Smoke Detector(s),Gated Community,Fire Sprinkler System
Read Less Info
Want to know what your home might be worth? Contact us for a FREE valuation!

Our team is ready to help you sell your home for the highest possible price ASAP

Bought with Compass Florida LLC

"Molly's job is to find and attract mastery-based agents to the office, protect the culture, and make sure everyone is happy! "
5425 Golden Gate Pkwy, Naples, FL, 34116, United States

