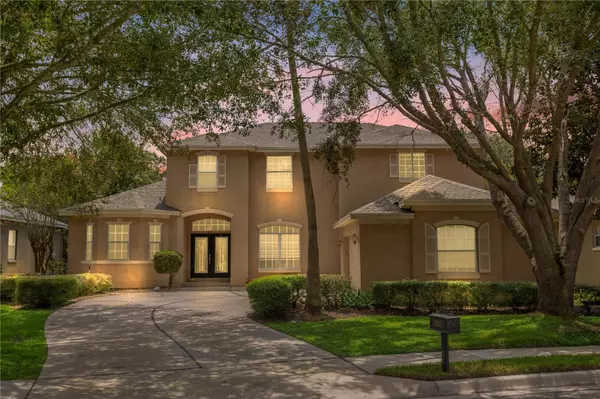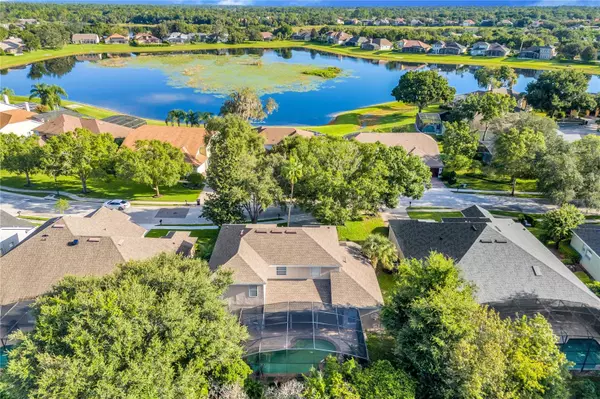$685,000
$779,500
12.1%For more information regarding the value of a property, please contact us for a free consultation.
5 Beds
4 Baths
3,517 SqFt
SOLD DATE : 12/12/2024
Key Details
Sold Price $685,000
Property Type Single Family Home
Sub Type Single Family Residence
Listing Status Sold
Purchase Type For Sale
Square Footage 3,517 sqft
Price per Sqft $194
Subdivision Cherry Ridge/Heathrow
MLS Listing ID O6236087
Sold Date 12/12/24
Bedrooms 5
Full Baths 3
Half Baths 1
Construction Status Financing
HOA Fees $89/qua
HOA Y/N Yes
Originating Board Stellar MLS
Year Built 1997
Annual Tax Amount $8,853
Lot Size 9,147 Sqft
Acres 0.21
Property Description
PRICE IMPROVED!! 3,500 SQ FT HOME IN CHERRY RIDGE! Welcome to this spacious 5 bedroom, 3.5 bath home in the quiet sought after neighborhood of Cherry Ridge. Located in Heathrow, Lake Mary’s premier gated golf community! Enjoy comfortable living with plenty of space, a pool, several bedrooms, and a bonus family room! Roof is less than 3 years old! Features upon entry include a formal living area, formal dining area, and quick access to the master bedroom! Venturing further into the main floor you’ll find a GIANT living area, large kitchen with granite countertops and barstool seating, a breakfast bar, and pool/deck area with Mediterranean style flooring! Upstairs features a bonus family room (larger than the downstairs living) and four full sized bedrooms (3 OF WHICH HAVE CUSTOM CLOSETS)! Home could use a little TLC and has a motivated seller that is interested in reviewing offers! Entire home is located within the Heathrow Master Subdivison offering 24-hour Guards and a Park a short walk away! At Sawyer Lake Park you’ll find a basketball court, playgrounds, soccer fields, and a fishing pier! An optional Country Club membership is available providing access to the golf course, pool, fitness center, and tennis courts! Please reach out with any interest!
Location
State FL
County Seminole
Community Cherry Ridge/Heathrow
Zoning PUD
Interior
Interior Features Kitchen/Family Room Combo, Ceiling Fans(s), Crown Molding, Eat-in Kitchen, Primary Bedroom Main Floor, Thermostat, Walk-In Closet(s)
Heating Central, Electric
Cooling Central Air
Flooring Wood
Fireplace false
Appliance Disposal, Electric Water Heater, Exhaust Fan, Microwave, Range, Refrigerator
Laundry Laundry Room
Exterior
Exterior Feature Lighting, Private Mailbox, Sliding Doors
Garage Spaces 2.0
Pool In Ground, Screen Enclosure
Utilities Available Sprinkler Meter, BB/HS Internet Available, Cable Available, Electricity Available, Sewer Connected
Roof Type Shingle
Attached Garage true
Garage true
Private Pool Yes
Building
Story 2
Entry Level Two
Foundation Slab
Lot Size Range 0 to less than 1/4
Sewer Public Sewer
Water Public
Structure Type Block
New Construction false
Construction Status Financing
Others
Pets Allowed Yes
Senior Community No
Ownership Fee Simple
Monthly Total Fees $235
Acceptable Financing Cash, Conventional, FHA, VA Loan
Membership Fee Required Required
Listing Terms Cash, Conventional, FHA, VA Loan
Num of Pet 2
Special Listing Condition None
Read Less Info
Want to know what your home might be worth? Contact us for a FREE valuation!

Our team is ready to help you sell your home for the highest possible price ASAP

© 2024 My Florida Regional MLS DBA Stellar MLS. All Rights Reserved.
Bought with WEICHERT REALTORS HALLMARK PRO

"Molly's job is to find and attract mastery-based agents to the office, protect the culture, and make sure everyone is happy! "
5425 Golden Gate Pkwy, Naples, FL, 34116, United States






