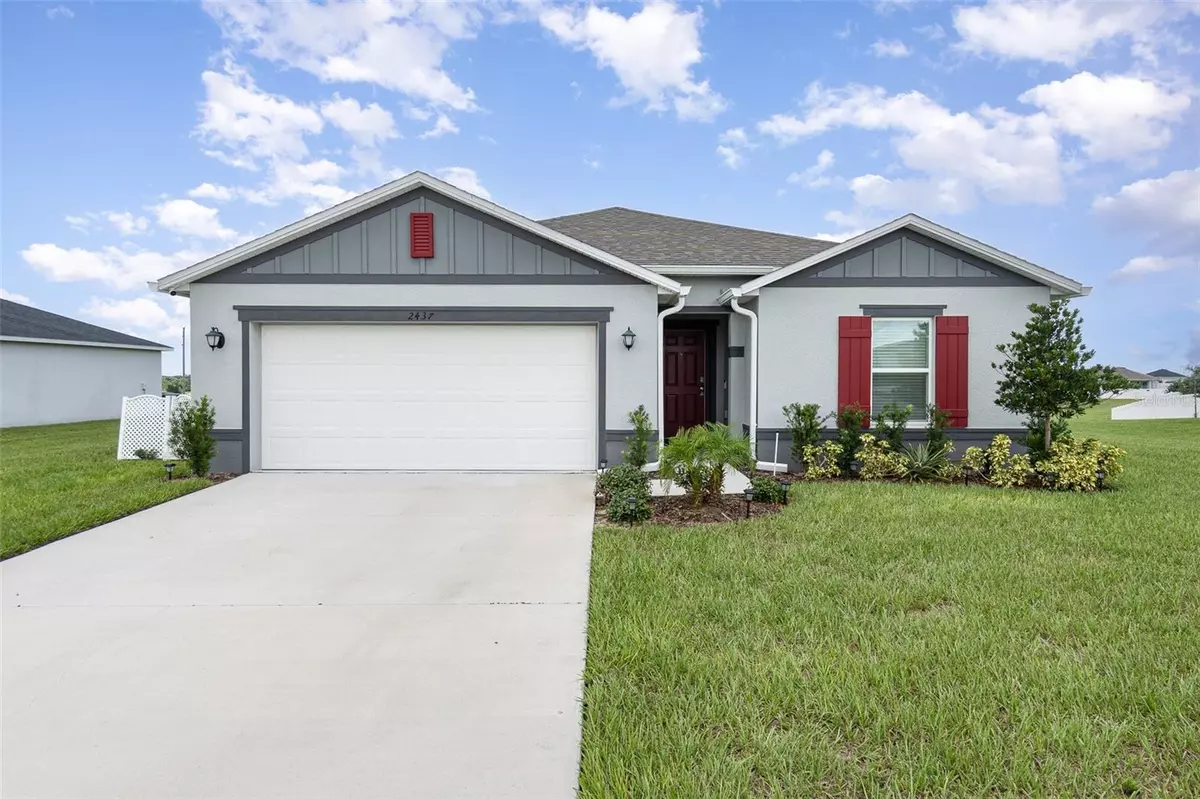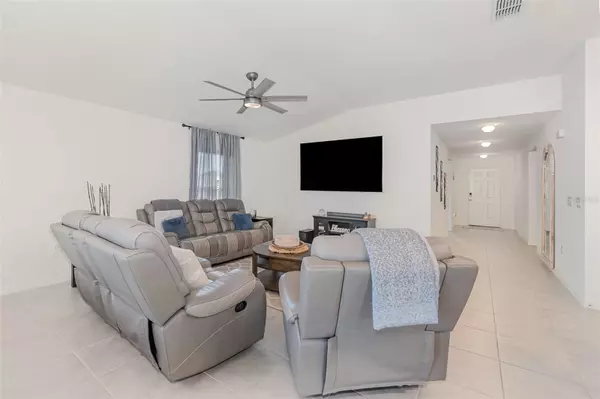$355,000
$349,900
1.5%For more information regarding the value of a property, please contact us for a free consultation.
4 Beds
2 Baths
1,989 SqFt
SOLD DATE : 12/11/2024
Key Details
Sold Price $355,000
Property Type Single Family Home
Sub Type Single Family Residence
Listing Status Sold
Purchase Type For Sale
Square Footage 1,989 sqft
Price per Sqft $178
Subdivision Gardens At Lake Jackson Ridge
MLS Listing ID O6238451
Sold Date 12/11/24
Bedrooms 4
Full Baths 2
HOA Fees $45/mo
HOA Y/N Yes
Originating Board Stellar MLS
Year Built 2023
Annual Tax Amount $997
Lot Size 10,018 Sqft
Acres 0.23
Property Description
Discover this charming 4-bedroom, 2-bathroom home situated on a spacious 0.23-acre lot, offering a perfect blend of comfort and style. Inside, you'll find a welcoming living room and a kitchen equipped with modern appliances, ample counter space, and plenty of storage for all your cooking essentials. The private backyard features an enclosed patio, ideal for outdoor dining and relaxation. Conveniently located near shopping, dining, excellent schools, and major highways, this home provides easy access to SR 50, US-27, the Turnpike, and I-4. Enjoy nearby parks, local farmers markets, and lakes for outdoor activities. Recent upgrades include a designer closet installed in 2023, a whole house water purification system, a tray ceiling, upgraded surge protectors, an advanced sound barrier system, and security cameras for added peace of mind. Furniture is available for sale separately. Schedule your showing today!
Location
State FL
County Lake
Community Gardens At Lake Jackson Ridge
Zoning SFR
Interior
Interior Features Ceiling Fans(s), Eat-in Kitchen, High Ceilings, Kitchen/Family Room Combo, Living Room/Dining Room Combo, Open Floorplan, Smart Home, Solid Surface Counters, Solid Wood Cabinets, Split Bedroom, Thermostat, Tray Ceiling(s), Vaulted Ceiling(s), Window Treatments
Heating Central, Electric
Cooling Central Air
Flooring Carpet, Ceramic Tile
Fireplace false
Appliance Dishwasher, Disposal, Dryer, Electric Water Heater, Range, Refrigerator, Washer, Water Filtration System, Water Purifier, Water Softener
Laundry Electric Dryer Hookup, Inside, Washer Hookup
Exterior
Exterior Feature Irrigation System, Rain Gutters, Sliding Doors
Garage Spaces 2.0
Utilities Available BB/HS Internet Available, Cable Available, Cable Connected, Electricity Available, Electricity Connected, Fire Hydrant, Sprinkler Meter, Underground Utilities, Water Available, Water Connected
Roof Type Shingle
Attached Garage true
Garage true
Private Pool No
Building
Lot Description Cleared, Landscaped, Sidewalk, Paved
Entry Level One
Foundation Block, Slab
Lot Size Range 0 to less than 1/4
Builder Name KB Homes
Sewer Septic Tank
Water Public
Structure Type Block,Stucco
New Construction false
Others
Pets Allowed Yes
Senior Community No
Ownership Fee Simple
Monthly Total Fees $45
Acceptable Financing Cash, Conventional, FHA, USDA Loan, VA Loan
Membership Fee Required Required
Listing Terms Cash, Conventional, FHA, USDA Loan, VA Loan
Special Listing Condition None
Read Less Info
Want to know what your home might be worth? Contact us for a FREE valuation!

Our team is ready to help you sell your home for the highest possible price ASAP

© 2025 My Florida Regional MLS DBA Stellar MLS. All Rights Reserved.
Bought with CRISTALDI REALTY LLC
"Molly's job is to find and attract mastery-based agents to the office, protect the culture, and make sure everyone is happy! "
5425 Golden Gate Pkwy, Naples, FL, 34116, United States






