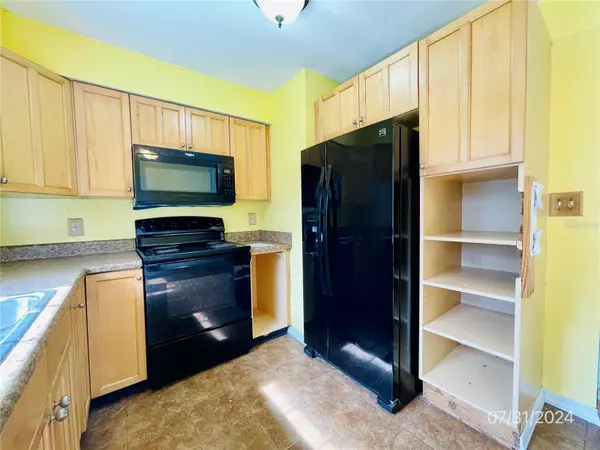$178,000
$177,900
0.1%For more information regarding the value of a property, please contact us for a free consultation.
3 Beds
1 Bath
925 SqFt
SOLD DATE : 12/04/2024
Key Details
Sold Price $178,000
Property Type Single Family Home
Sub Type Single Family Residence
Listing Status Sold
Purchase Type For Sale
Square Footage 925 sqft
Price per Sqft $192
Subdivision Haines Creek Heights
MLS Listing ID G5085076
Sold Date 12/04/24
Bedrooms 3
Full Baths 1
HOA Y/N No
Originating Board Stellar MLS
Year Built 1975
Annual Tax Amount $2,100
Lot Size 0.260 Acres
Acres 0.26
Lot Dimensions 80x140
Property Description
*PRICE REDUCED* Enjoy the benefits of owned solar power with this charming 3-bedroom, 1-bathroom SOLAR PANELED home in a lovely Leesburg neighborhood. Imagine lower energy bills, and the freedom of owning your home without the added costs of HOA homeowners association dues! Your solar panels are registered with Duke Energy. The home needs some TLC and is offered at an incredible price! This home boasts an attached carport, providing convenient covered parking. Kitchen and bathroom were remodeled in 2007, and feature elegant wood cabinets, and stylish tile flooring. It's a delight for any home chef and offers ample storage space. The inside laundry room includes a newer washer and dryer. From the kitchen, French doors open up to a spacious, chain-link fenced backyard, perfect for pets and outdoor barbecues, and includes a 12x8 storage shed/workshop, ideal for DIY projects or additional storage needs. Equipped with a 220 volt electric panel and custom windows, enhancing both functionality and aesthetic appeal. Located in a prime location, this home is priced to sell. The charming city of Leesburg is a vibrant community with plenty of amenities, including shops, restaurants, medical and recreational facilities. The neighborhood is perfect for families, with a school bus stop for all school levels conveniently located at the corner of Harbor and Goose Creek. Don't miss the opportunity to make this home yours. Contact us today before it goes away!
Location
State FL
County Lake
Community Haines Creek Heights
Zoning R-6
Interior
Interior Features Ceiling Fans(s)
Heating Central
Cooling Central Air
Flooring Ceramic Tile, Laminate
Fireplace false
Appliance Dishwasher, Dryer, Microwave, Range, Refrigerator, Washer
Laundry Inside
Exterior
Exterior Feature Storage
Fence Chain Link
Utilities Available Cable Available, Electricity Connected
Roof Type Shingle
Garage false
Private Pool No
Building
Story 1
Entry Level One
Foundation Slab
Lot Size Range 1/4 to less than 1/2
Sewer Septic Tank
Water Well
Structure Type Block
New Construction false
Schools
Elementary Schools Treadway Elem
Middle Schools Tavares Middle
High Schools Tavares High
Others
Pets Allowed Cats OK, Dogs OK, Yes
Senior Community No
Ownership Fee Simple
Acceptable Financing Cash, Conventional, FHA, USDA Loan
Membership Fee Required None
Listing Terms Cash, Conventional, FHA, USDA Loan
Special Listing Condition Real Estate Owned
Read Less Info
Want to know what your home might be worth? Contact us for a FREE valuation!

Our team is ready to help you sell your home for the highest possible price ASAP

© 2024 My Florida Regional MLS DBA Stellar MLS. All Rights Reserved.
Bought with THE TEAM REAL ESTATE GROUP INC

"Molly's job is to find and attract mastery-based agents to the office, protect the culture, and make sure everyone is happy! "
5425 Golden Gate Pkwy, Naples, FL, 34116, United States






