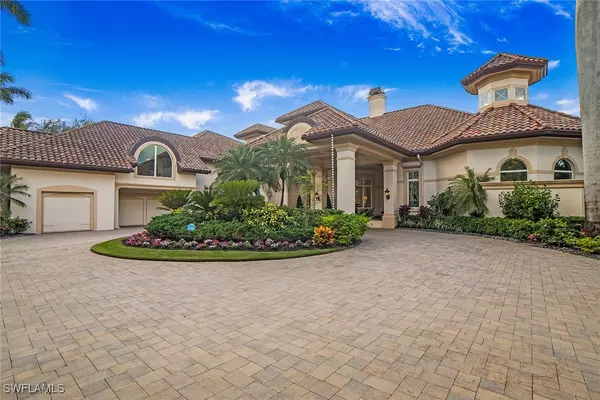$3,900,000
$3,900,000
For more information regarding the value of a property, please contact us for a free consultation.
4 Beds
6 Baths
7,539 SqFt
SOLD DATE : 12/05/2024
Key Details
Sold Price $3,900,000
Property Type Single Family Home
Sub Type Single Family Residence
Listing Status Sold
Purchase Type For Sale
Square Footage 7,539 sqft
Price per Sqft $517
Subdivision Rookery Lake
MLS Listing ID 224091960
Sold Date 12/05/24
Style Two Story
Bedrooms 4
Full Baths 5
Half Baths 1
Construction Status Resale
HOA Fees $370/ann
HOA Y/N Yes
Year Built 2001
Annual Tax Amount $28,770
Tax Year 2023
Lot Size 1.430 Acres
Acres 1.43
Lot Dimensions Appraiser
Property Description
Welcome to your dream home, where resort-style living meets timeless elegance. This stunning custom-built Contessa residence features a spacious primary suite with dual baths and custom closets, three guest bedrooms, a den, office, media room with kitchenette, formal living and dining areas, a family room and 5.5 baths. The beautifully landscaped circular driveway sets the tone for the grandeur that awaits. Inside, you’ll be captivated by breathtaking views, cathedral ceilings and sophisticated design. With over 7,000 square feet of living space and 5,400 square feet of outdoor space, natural light flows through expansive windows and sliding doors, creating an airy, open ambiance. Recent updates, including a new roof, modern appliances, updated pool equipment, new water heaters and lanai sunscreen, ensure peace of mind for years to come. The gourmet kitchen is a chef’s dream, featuring a Dacor gas range, Sub-Zero refrigerator, wet bar and wine room, flowing seamlessly into the family room for effortless entertaining. Step outside to panoramic views of the serene lake and lush golf course, complemented by an oversized lanai with built-in outdoor kitchen, dining areas and a stunning infinity pool with spa. With a three-bay garage, ample storage, a bonus workout room and a spacious laundry room, this home blends functionality and style. Designed at a 14.5-foot elevation, it includes a generator and automatic storm shutters. Fully furnished and move-in ready, this home is an oasis. Bonita Bay offers exclusive amenities and five championship golf courses, membership required.
Location
State FL
County Lee
Community Bonita Bay
Area Bn04 - Bonita Bay
Rooms
Bedroom Description 4.0
Interior
Interior Features Wet Bar, Breakfast Bar, Built-in Features, Breakfast Area, Bathtub, Tray Ceiling(s), Closet Cabinetry, Cathedral Ceiling(s), Separate/ Formal Dining Room, Dual Sinks, Entrance Foyer, Eat-in Kitchen, French Door(s)/ Atrium Door(s), Fireplace, High Ceilings, Jetted Tub, Kitchen Island, Multiple Shower Heads, Multiple Primary Suites, Pantry, Separate Shower
Heating Central, Electric, Zoned
Cooling Central Air, Ceiling Fan(s), Electric, Gas, Heat Pump, Zoned
Flooring Carpet, Marble, Wood
Fireplaces Type Outside
Equipment Generator
Furnishings Furnished
Fireplace Yes
Window Features Arched,Bay Window(s),Casement Window(s),Display Window(s),Skylight(s),Sliding,Impact Glass,Shutters,Window Coverings
Appliance Built-In Oven, Double Oven, Dryer, Dishwasher, Freezer, Gas Cooktop, Disposal, Ice Maker, Microwave, Range, Refrigerator, RefrigeratorWithIce Maker, Self Cleaning Oven, Wine Cooler, Water Purifier, Washer
Laundry Inside, Laundry Tub
Exterior
Exterior Feature Courtyard, Deck, Fence, Sprinkler/ Irrigation, Outdoor Grill, Patio, Shutters Electric, Water Feature, Gas Grill
Parking Features Attached, Circular Driveway, Driveway, Garage, Paved, Garage Door Opener
Garage Spaces 3.0
Garage Description 3.0
Pool Concrete, Electric Heat, Heated, In Ground, Negative Edge, Pool Equipment, Community, Outside Bath Access
Community Features Boat Facilities, Golf, Gated, Tennis Court(s), Street Lights
Utilities Available Cable Available, High Speed Internet Available, Underground Utilities
Amenities Available Beach Rights, Bocce Court, Boat Dock, Beach Access, Marina, Boat Ramp, Clubhouse, Fitness Center, Barbecue, Picnic Area, Pier, Playground, Pickleball, Park, Private Membership, Pool, Putting Green(s), RV/Boat Storage, Restaurant, Spa/Hot Tub, Sidewalks
Waterfront Description Lake
View Y/N Yes
Water Access Desc Public
View Golf Course, Landscaped, Lake
Roof Type Tile
Porch Balcony, Deck, Lanai, Open, Patio, Porch, Screened
Garage Yes
Private Pool Yes
Building
Lot Description Cul- De- Sac, Irregular Lot, Oversized Lot, Sprinklers Automatic
Faces East
Story 2
Entry Level Two
Sewer Public Sewer
Water Public
Architectural Style Two Story
Level or Stories Two
Structure Type Block,Concrete,Stone,Stucco
Construction Status Resale
Others
Pets Allowed Yes
HOA Fee Include Association Management,Cable TV,Golf,Insurance,Internet,Legal/Accounting,Recreation Facilities,Reserve Fund,Road Maintenance,Street Lights,Security
Senior Community No
Tax ID 29-47-25-B2-04500.0430
Ownership Single Family
Security Features Security Gate,Gated with Guard,Secured Garage/Parking,Gated Community,Security Guard,Security System,Fire Sprinkler System,Smoke Detector(s)
Acceptable Financing All Financing Considered, Cash
Listing Terms All Financing Considered, Cash
Financing Cash
Pets Allowed Yes
Read Less Info
Want to know what your home might be worth? Contact us for a FREE valuation!

Our team is ready to help you sell your home for the highest possible price ASAP
Bought with Royal Shell Real Estate, Inc.

"Molly's job is to find and attract mastery-based agents to the office, protect the culture, and make sure everyone is happy! "
5425 Golden Gate Pkwy, Naples, FL, 34116, United States






