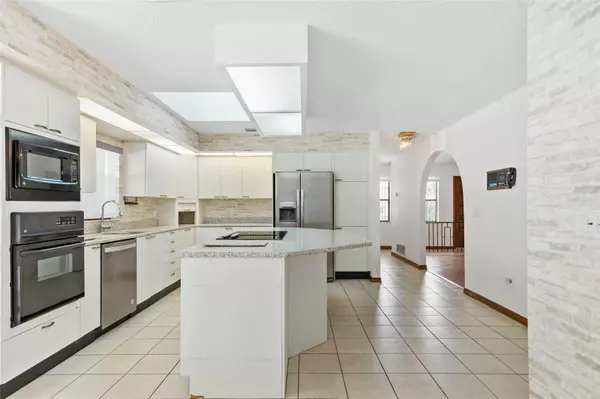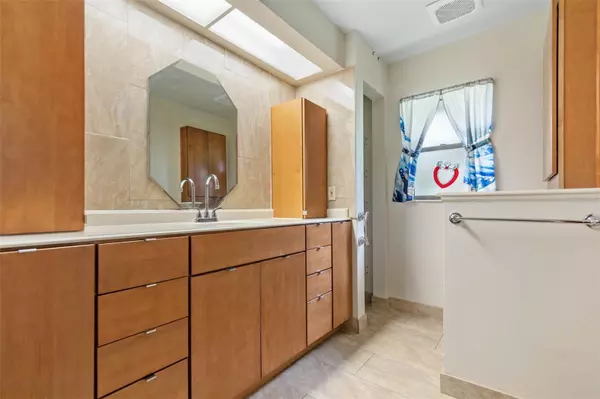$345,000
$389,900
11.5%For more information regarding the value of a property, please contact us for a free consultation.
2 Beds
3 Baths
2,035 SqFt
SOLD DATE : 11/21/2024
Key Details
Sold Price $345,000
Property Type Single Family Home
Sub Type Single Family Residence
Listing Status Sold
Purchase Type For Sale
Square Footage 2,035 sqft
Price per Sqft $169
Subdivision Palm Coast/Wynnfield Sec 18
MLS Listing ID FC301564
Sold Date 11/21/24
Bedrooms 2
Full Baths 2
Half Baths 1
HOA Y/N No
Originating Board Stellar MLS
Year Built 1987
Annual Tax Amount $5,877
Lot Size 0.520 Acres
Acres 0.52
Property Description
Discover this tranquil home nestled in a quiet cul-de-sac on a spacious double lot. With over half an acre of land, there’s ample room for Expansion and outdoor activities, whether you’re gardening or simply enjoying the serene surroundings. Backing up to a reserve, this property offers both privacy and picturesque views, creating a secluded oasis This home features a spacious kitchen area, where functionality meets elegance. The oversized island boasts a built-in stove and seating area, perfect for culinary adventures and gatherings. The solid surface kitchen countertops provide both durability and style. And with the convenience of a wall-mounted oven and microwave, meal preparation becomes a breeze. Paver Driveway and Courtyard: Durable, visually appealing, and enhances curb appeal. The oversized garage with work area features a screened door, which effectively balances airflow while keeping bugs out. Flooring: No carpet ideal for low maintenance and allergy concerns. Tile or laminate Expansive Pool Deck and Patio: Perfect for outdoor gatherings and relaxation. Fenced Dog Run: Secure space for play or pets This home boasts a new roof installed in 2022, along with well-maintained essential systems such as the A/C (2015) and water heater. Additionally, fresh exterior paint in 2022.
Location
State FL
County Flagler
Community Palm Coast/Wynnfield Sec 18
Zoning SFR3
Interior
Interior Features Ceiling Fans(s), High Ceilings, L Dining, Open Floorplan, Primary Bedroom Main Floor, Split Bedroom, Thermostat, Walk-In Closet(s)
Heating Central, Heat Pump
Cooling Central Air
Flooring Ceramic Tile, Laminate
Fireplace false
Appliance Built-In Oven, Cooktop, Disposal, Dryer, Electric Water Heater, Microwave, Refrigerator, Washer
Laundry Laundry Room
Exterior
Exterior Feature Dog Run, Irrigation System, Lighting, Private Mailbox, Storage
Parking Features Driveway, Garage Door Opener, Oversized, Workshop in Garage
Garage Spaces 2.0
Pool In Ground
Utilities Available Cable Available, Electricity Connected, Phone Available, Public, Sewer Connected, Sprinkler Well, Water Connected
Roof Type Shingle
Attached Garage true
Garage true
Private Pool Yes
Building
Lot Description Cul-De-Sac, Irregular Lot, Oversized Lot
Entry Level One
Foundation Slab
Lot Size Range 1/2 to less than 1
Sewer Public Sewer
Water Public
Structure Type Block,Stone,Stucco
New Construction false
Others
Senior Community No
Ownership Fee Simple
Acceptable Financing Cash, Conventional, FHA, VA Loan
Listing Terms Cash, Conventional, FHA, VA Loan
Special Listing Condition None
Read Less Info
Want to know what your home might be worth? Contact us for a FREE valuation!

Our team is ready to help you sell your home for the highest possible price ASAP

© 2024 My Florida Regional MLS DBA Stellar MLS. All Rights Reserved.
Bought with RE/MAX 100 REALTY

"Molly's job is to find and attract mastery-based agents to the office, protect the culture, and make sure everyone is happy! "
5425 Golden Gate Pkwy, Naples, FL, 34116, United States






