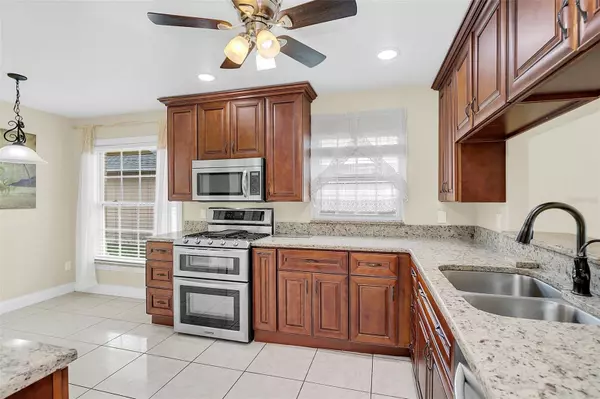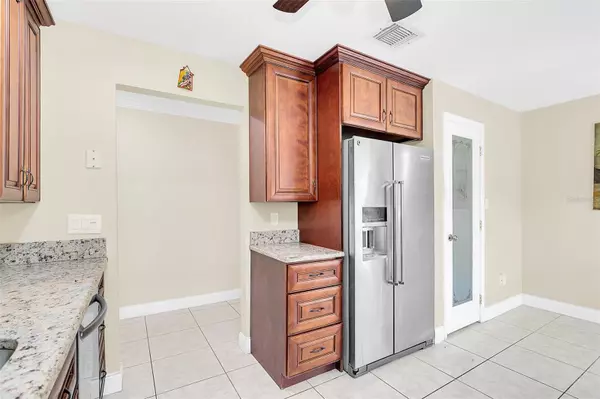$319,000
$345,000
7.5%For more information regarding the value of a property, please contact us for a free consultation.
3 Beds
2 Baths
1,410 SqFt
SOLD DATE : 11/20/2024
Key Details
Sold Price $319,000
Property Type Single Family Home
Sub Type Single Family Residence
Listing Status Sold
Purchase Type For Sale
Square Footage 1,410 sqft
Price per Sqft $226
Subdivision Indian Wells Unit 1
MLS Listing ID NS1081876
Sold Date 11/20/24
Bedrooms 3
Full Baths 2
HOA Fees $8/ann
HOA Y/N Yes
Originating Board Stellar MLS
Year Built 1986
Annual Tax Amount $3,099
Lot Size 5,227 Sqft
Acres 0.12
Lot Dimensions 55x95
Property Description
Beautifully Maintained 3-Bedroom Home with Modern Upgrades and Ideal Location! Discover this meticulously cared for 3-bedroom, 2-bathroom home, complete with a spacious 2-car garage. This home is a true gem, featuring numerous recent upgrades that enhance both its appeal and functionality. The heart of this home is the newly renovated kitchen, featuring sleek countertops, modern cabinetry, and brand-new appliances, perfect for culinary enthusiasts and everyday cooking. Throughout the home, you'll find stunning new ceramic tile flooring, offering a clean, contemporary look and easy maintenance with no carpet in sight. Each room flows seamlessly into the next, creating a cohesive and welcoming atmosphere. Notably, this home has had its roof replaced 08/26/22, providing peace of mind and long-term durability.Conveniently located just minutes from Disney, I-4, 417, and premier shopping destinations, this home offers both comfort and convenience. Enjoy easy access to everything Central Florida has to offer, from world-class entertainment to dining and retail options.
Don't miss the opportunity to make this beautiful, move-in-ready home yours. Schedule a showing today and experience the perfect blend of modern upgrades and prime location!
Location
State FL
County Osceola
Community Indian Wells Unit 1
Zoning OPUD
Interior
Interior Features Ceiling Fans(s), Crown Molding, Other, Primary Bedroom Main Floor
Heating Central, Electric
Cooling Central Air
Flooring Ceramic Tile
Fireplace false
Appliance Built-In Oven, Cooktop, Dishwasher, Disposal, Dryer, Gas Water Heater, Other, Range, Refrigerator, Washer
Laundry Inside, Other
Exterior
Exterior Feature Lighting, Sidewalk
Garage Spaces 2.0
Community Features Clubhouse, Park, Pool, Tennis Courts
Utilities Available Cable Available, Electricity Available, Other
Roof Type Shingle
Porch Deck, Patio, Porch
Attached Garage true
Garage true
Private Pool No
Building
Story 1
Entry Level One
Foundation Slab
Lot Size Range 0 to less than 1/4
Sewer Public Sewer
Water Public
Architectural Style Other, Traditional
Structure Type Block
New Construction false
Others
Pets Allowed Yes
Senior Community No
Ownership Fee Simple
Monthly Total Fees $8
Acceptable Financing Cash, Conventional, FHA, Other, VA Loan
Membership Fee Required Optional
Listing Terms Cash, Conventional, FHA, Other, VA Loan
Special Listing Condition None
Read Less Info
Want to know what your home might be worth? Contact us for a FREE valuation!

Our team is ready to help you sell your home for the highest possible price ASAP

© 2024 My Florida Regional MLS DBA Stellar MLS. All Rights Reserved.
Bought with COLLADO REAL ESTATE
"Molly's job is to find and attract mastery-based agents to the office, protect the culture, and make sure everyone is happy! "
5425 Golden Gate Pkwy, Naples, FL, 34116, United States






