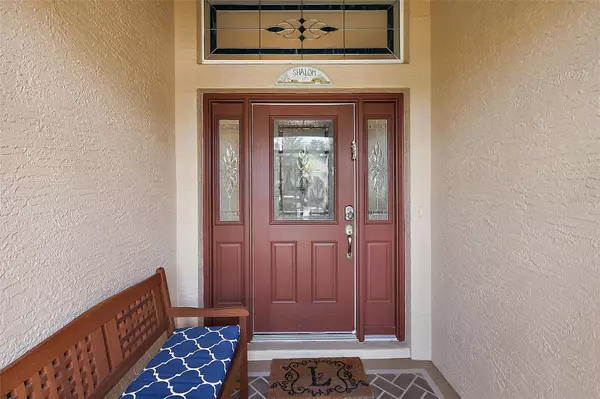$560,000
$585,000
4.3%For more information regarding the value of a property, please contact us for a free consultation.
3 Beds
2 Baths
2,447 SqFt
SOLD DATE : 11/15/2024
Key Details
Sold Price $560,000
Property Type Single Family Home
Sub Type Single Family Residence
Listing Status Sold
Purchase Type For Sale
Square Footage 2,447 sqft
Price per Sqft $228
Subdivision The Villages
MLS Listing ID G5084832
Sold Date 11/15/24
Bedrooms 3
Full Baths 2
Construction Status Appraisal,Other Contract Contingencies
HOA Y/N No
Originating Board Stellar MLS
Year Built 2014
Lot Size 6,969 Sqft
Acres 0.16
Property Description
Nestled within a quiet CUL-DE-SAC in the highly coveted village of LAKE DEATON, this SPECTACULAR 3/2 BLOCK and STUCCO Iris model with IMMENSE, GLASS ENCLOSED, CLIMATE-CONTROLLED LANAI and OVERSIZED TWO CAR + GOLF CAR garage is a MUST SEE!!! Immediately enjoy the financial benefit of a BOND-FREE HOME (an $18,000 value) PAID OFF early by the current owner!!! Enhanced hardscaping, herringbone brick-patterned drive and walkway, screened entry, and a leaded-glass door with beautiful STAINED-GLASS transom window welcome you in to a well-lit and generous foyer boasting HIGH CEILING, TILED floors, and a convenient ENTRY CLOSET. The EXPANSIVE open concept living and dining area features gorgeous engineered HARDWOOD flooring and HIGH CEILINGS creating a SPACIOUS and voluminous main living area. From the living room, sliding glass doors, adorned with a beautiful cornice, invite you in to an IMMENSE, 28’ x 16’, GLASS ENCLOSED, CLIMATE-CONTROLLED LANAI. This AMAZING, one-of-a-kind room is surrounded by mature landscaping, creating abundant PRIVACY! This versatile space boasts beautiful TILE floors and solar shades. Step out from the lanai to an outdoor patio for grilling or enjoying the Florida sunshine! Additional features include NEW exterior paint (2022), arched doorways, and HIGH baseboards. The STUNNING kitchen boasts rich WOOD cabinetry, GRANITE countertops, TILED backsplash, and STAINLESS appliances. A built-in PANTRY with roll-outs and a convenient eat-in breakfast bar complete this culinary haven. Adjacent to the kitchen, the dinette area, with its VAULTED ceiling and ample windows, invites natural light and offers easy access to the lanai through a sliding glass door. The luxurious primary bedroom features a TRAY ceiling, engineered HARDWOOD flooring, and an abundance of windows. Its en-suite bathroom is a retreat in itself, with TILE flooring, a large CUSTOMIZED WALK-IN closet, WOOD cabinetry, GRANITE countertops, DOUBLE sinks, TILED WALK-IN shower, built-in LINEN closet, and separate water closet. Two additional bedrooms and a second bathroom are conveniently located behind a POCKET DOOR near the front of the home, ensuring plenty of PRIVACY for guests or a quiet home office. Bedroom two features a TRAY ceiling and large double windows, while the third bedroom boasts a VAULTED ceiling. Both rooms have built-in closets for ample storage. The second bathroom is well-appointed with TILE floors, WOOD cabinetry, GRANITE countertop, TILED tub and shower combination, and a hallway linen closet. A generous INTERIOR laundry room features TILE floors, a built-in utility sink with GRANITE top, shelving, and WOOD cabinetry for extra storage needs. The OVERSIZED 27’ x 22’ TWO-CAR + GOLF CAR GARAGE offers epoxied flooring and pull-down stairs with attic access. DON’T MISS THE OPPORTUNITY TO MAKE THIS INCREDIBLE HOME YOUR OWN!!! The Village of Lake Deaton is conveniently located near Brownwood Paddock Square, Evans Prairie Golf and Country Club, Bonifay Golf and Country Club, Belle Glade Golf and Country Club, Lake Deaton Pool and Recreation Center, Lake Okahumpka Park, Lake Deaton Plaza, Freedom Plaza, Colony Plaza, and an abundance of shopping, restaurants, banks, medical, and more! PLEASE WATCH OUR WALKTHROUGH VIDEO OF THIS MAGNIFICENT HOME and call today to schedule your Private Showing or Virtual Tour!
Location
State FL
County Sumter
Community The Villages
Zoning RESI
Rooms
Other Rooms Bonus Room
Interior
Interior Features Ceiling Fans(s), Eat-in Kitchen, High Ceilings, Living Room/Dining Room Combo, Primary Bedroom Main Floor, Split Bedroom, Stone Counters, Tray Ceiling(s), Vaulted Ceiling(s), Walk-In Closet(s)
Heating Electric
Cooling Central Air
Flooring Carpet, Hardwood, Tile
Fireplace false
Appliance Dishwasher, Dryer, Microwave, Range, Refrigerator, Washer
Laundry Inside, Laundry Room
Exterior
Exterior Feature Sliding Doors
Garage Driveway, Garage Door Opener, Golf Cart Garage, Golf Cart Parking, Ground Level, Oversized
Garage Spaces 2.0
Community Features Community Mailbox, Deed Restrictions, Golf Carts OK, Playground, Pool, Restaurant, Sidewalks, Tennis Courts
Utilities Available Public
Amenities Available Fence Restrictions, Golf Course, Park, Pickleball Court(s), Playground, Pool, Racquetball, Recreation Facilities, Shuffleboard Court, Tennis Court(s), Trail(s), Vehicle Restrictions
Waterfront false
View Trees/Woods
Roof Type Shingle
Porch Enclosed, Rear Porch
Parking Type Driveway, Garage Door Opener, Golf Cart Garage, Golf Cart Parking, Ground Level, Oversized
Attached Garage true
Garage true
Private Pool No
Building
Lot Description Cul-De-Sac, Landscaped, Near Golf Course, Private
Entry Level One
Foundation Slab
Lot Size Range 0 to less than 1/4
Sewer Public Sewer
Water Public
Structure Type Block,Stucco
New Construction false
Construction Status Appraisal,Other Contract Contingencies
Others
HOA Fee Include Pool,Recreational Facilities
Senior Community Yes
Ownership Fee Simple
Monthly Total Fees $195
Acceptable Financing Cash, Conventional, FHA, VA Loan
Listing Terms Cash, Conventional, FHA, VA Loan
Special Listing Condition None
Read Less Info
Want to know what your home might be worth? Contact us for a FREE valuation!

Our team is ready to help you sell your home for the highest possible price ASAP

© 2024 My Florida Regional MLS DBA Stellar MLS. All Rights Reserved.
Bought with FLORIDA FINE HOMES REALTY, LLC

"Molly's job is to find and attract mastery-based agents to the office, protect the culture, and make sure everyone is happy! "
5425 Golden Gate Pkwy, Naples, FL, 34116, United States






