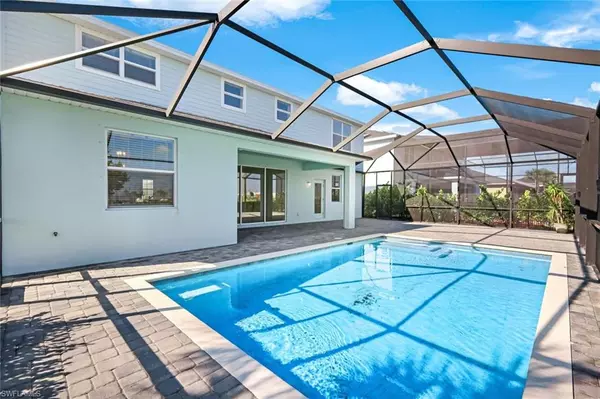$585,000
$599,999
2.5%For more information regarding the value of a property, please contact us for a free consultation.
5 Beds
5 Baths
3,295 SqFt
SOLD DATE : 11/14/2024
Key Details
Sold Price $585,000
Property Type Single Family Home
Sub Type 2 Story,Single Family Residence
Listing Status Sold
Purchase Type For Sale
Square Footage 3,295 sqft
Price per Sqft $177
Subdivision Trails Edge
MLS Listing ID 224041502
Sold Date 11/14/24
Bedrooms 5
Full Baths 4
Half Baths 1
HOA Fees $271/qua
HOA Y/N Yes
Originating Board Florida Gulf Coast
Year Built 2021
Annual Tax Amount $11,258
Tax Year 2023
Lot Size 8,276 Sqft
Acres 0.19
Property Description
Survived another Hurricane without loss of power or internet! And no flooding to the community or main roads. This home is located in Flood zone X! Discover unparalleled comfort and style in this beautiful two-story home, situated within the Solar Powered & Eco-friendly Trails Edge community of Babcock Ranch. Featuring the sought-after Majestica floor plan by Lennar, this residence encompasses over 3,295 square feet of elegantly appointed living space. With 5 bedrooms, 4 and a half baths, this home sets a new standard for modern & generational living. At the heart of this exquisite property is the expansive kitchen, boasting ample counter space, a large island, and an inviting eat-in area. Designed for both culinary enthusiasts and gatherings, the kitchen's open concept flows effortlessly into the dual living rooms and dining areas, creating a continuous, engaging space throughout the house. Upstairs, you have 4 bedrooms, a loft area, and 3 bathrooms. The primary (master) bedroom is located upstairs overlooking the pool and lake. Downstairs, you have one smaller bedroom with attached bathroom. Also the half bathroom is right off the living room area. Outdoor living is redefined here, with a screened-in lanai and gorgeous pool that invite you to relax or entertain while enjoying panoramic views of the tranquil lake. The home also comes equipped with a tankless hot water heater, dryer, and stove all ran off gas! This home perfectly complements an active lifestyle with nearby state-of-the-art fitness facilities, extensive biking and hiking trails, and multiple sports courts. Just steps away, convenience meets community with a local Publix supermarket, restaurants, and a Starbucks cafe, ideal for everyday essentials and a quick coffee break. Babcock Ranch is more than a home; it's a vibrant community dedicated to sustainability and enriched with a plethora of amenities to enhance your lifestyle. Embrace the pinnacle of Florida living in a community that truly values your quality of life. Make this majestic home in Babcock Ranch your new haven and experience a lifestyle where comfort meets luxury in an eco-conscious setting. Very affordable HOA fees! Includes lawn care and 1 Gig internet!
Location
State FL
County Charlotte
Area Babcock Ranch
Rooms
Bedroom Description Master BR Upstairs
Dining Room Dining - Family, Eat-in Kitchen, Formal
Kitchen Island, Pantry
Interior
Interior Features Smoke Detectors, Volume Ceiling
Heating Central Electric
Flooring Carpet, Tile
Equipment Auto Garage Door, Dishwasher, Disposal, Dryer, Microwave, Refrigerator/Icemaker, Self Cleaning Oven, Smoke Detector, Tankless Water Heater, Washer
Furnishings Unfurnished
Fireplace No
Appliance Dishwasher, Disposal, Dryer, Microwave, Refrigerator/Icemaker, Self Cleaning Oven, Tankless Water Heater, Washer
Heat Source Central Electric
Exterior
Exterior Feature Screened Lanai/Porch
Garage Driveway Paved, Attached
Garage Spaces 3.0
Pool Community, Below Ground
Community Features Clubhouse, Park, Pool, Dog Park, Fishing, Fitness Center, Golf, Restaurant, Sidewalks, Street Lights, Tennis Court(s)
Amenities Available Basketball Court, Beauty Salon, Bike And Jog Path, Billiard Room, Bocce Court, Business Center, Cabana, Clubhouse, Park, Pool, Dog Park, Electric Vehicle Charging, Fishing Pier, Fitness Center, Golf Course, Pickleball, Restaurant, Sidewalk, Streetlight, Tennis Court(s)
Waterfront Yes
Waterfront Description Lake
View Y/N Yes
View Lake
Roof Type Shingle
Parking Type Driveway Paved, Attached
Total Parking Spaces 3
Garage Yes
Private Pool Yes
Building
Lot Description Regular
Story 2
Water Central
Architectural Style Two Story, Single Family
Level or Stories 2
Structure Type Concrete Block,Wood Frame,Stucco,Vinyl Siding
New Construction No
Schools
Elementary Schools Babcock Neighborhood School
Middle Schools Babcock High School
High Schools Babcock High School
Others
Pets Allowed Limits
Senior Community No
Tax ID 422632229002
Ownership Single Family
Security Features Smoke Detector(s)
Num of Pet 3
Read Less Info
Want to know what your home might be worth? Contact us for a FREE valuation!

Our team is ready to help you sell your home for the highest possible price ASAP

Bought with Marzucco Real Estate

"Molly's job is to find and attract mastery-based agents to the office, protect the culture, and make sure everyone is happy! "
5425 Golden Gate Pkwy, Naples, FL, 34116, United States






