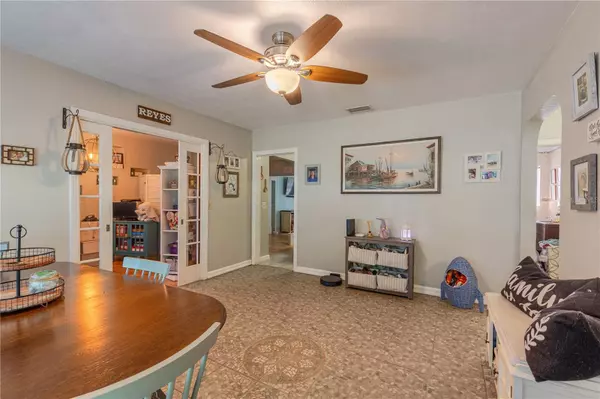$490,000
$475,000
3.2%For more information regarding the value of a property, please contact us for a free consultation.
3 Beds
2 Baths
1,576 SqFt
SOLD DATE : 11/04/2024
Key Details
Sold Price $490,000
Property Type Single Family Home
Sub Type Single Family Residence
Listing Status Sold
Purchase Type For Sale
Square Footage 1,576 sqft
Price per Sqft $310
Subdivision High Point Sub 1St Add
MLS Listing ID U8242606
Sold Date 11/04/24
Bedrooms 3
Full Baths 2
Construction Status Appraisal,Financing,Inspections
HOA Y/N No
Originating Board Stellar MLS
Year Built 1953
Annual Tax Amount $4,118
Lot Size 9,583 Sqft
Acres 0.22
Lot Dimensions 67x143
Property Description
Located on a tranquil street in Clearwater, this residence boasts a spacious pool, a heated spa, and a covered patio enclosed by a screened enclosure that spans the entire width of the rear of the house. Perfect for entertaining or basking in the delightful Florida climate, these amenities are conveniently situated off a generously sized living room. Adjacent to this space lies the primary bedroom, featuring a sizable ensuite bath for added comfort and convenience. On the opposite end of the house, you'll find two additional bedrooms, an updated guest bath, and an additional living area, offering ample room for relaxation and hosting guests. The kitchen, nestled in between, showcases elegant granite countertops, stainless steel appliances, and a generous workspace illuminated by a large window, ideal for those who work from home. Outside, the front yard is adorned with a fruitful mango tree, while the backyard has an array of papayas, mangoes, avocados, and pineapples. Just steps away, the four-mile Druid Trail beckons for leisurely strolls or invigorating runs. Keeping you comfortable year-round, the home is equipped with central heating and air conditioning, installed in August 2021. Don't miss the opportunity to schedule your showing today and experience the allure of this inviting abode!
Location
State FL
County Pinellas
Community High Point Sub 1St Add
Interior
Interior Features Built-in Features, Ceiling Fans(s), Split Bedroom, Stone Counters, Window Treatments
Heating Central
Cooling Central Air
Flooring Tile
Fireplace false
Appliance Dishwasher, Disposal, Dryer, Electric Water Heater, Microwave, Range, Refrigerator, Washer, Water Filtration System, Water Softener
Laundry In Garage
Exterior
Exterior Feature Private Mailbox, Storage
Garage Spaces 1.0
Fence Wood
Pool Child Safety Fence, Gunite, Heated, In Ground, Screen Enclosure
Utilities Available BB/HS Internet Available, Cable Connected, Natural Gas Connected, Street Lights
Roof Type Shingle
Attached Garage true
Garage true
Private Pool Yes
Building
Entry Level One
Foundation Slab
Lot Size Range 0 to less than 1/4
Sewer Public Sewer
Water Public
Structure Type Concrete,Wood Frame
New Construction false
Construction Status Appraisal,Financing,Inspections
Schools
Elementary Schools Plumb Elementary-Pn
Middle Schools Oak Grove Middle-Pn
High Schools Clearwater High-Pn
Others
Senior Community No
Ownership Fee Simple
Special Listing Condition None
Read Less Info
Want to know what your home might be worth? Contact us for a FREE valuation!

Our team is ready to help you sell your home for the highest possible price ASAP

© 2024 My Florida Regional MLS DBA Stellar MLS. All Rights Reserved.
Bought with EXP REALTY

"Molly's job is to find and attract mastery-based agents to the office, protect the culture, and make sure everyone is happy! "
5425 Golden Gate Pkwy, Naples, FL, 34116, United States






