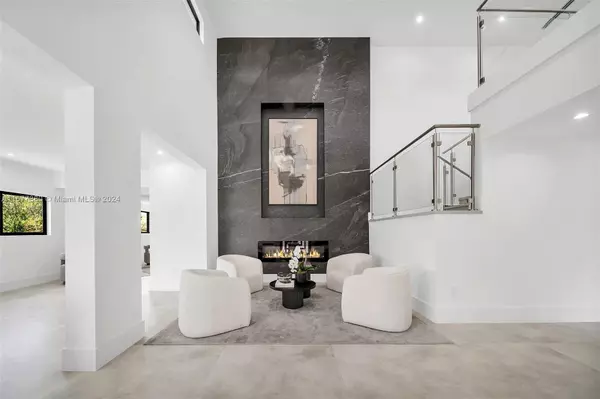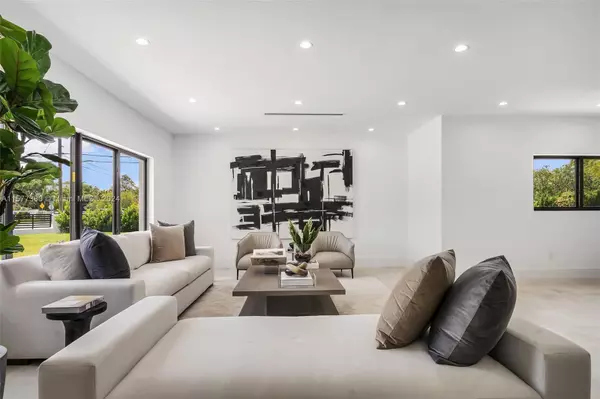$3,950,000
$4,495,000
12.1%For more information regarding the value of a property, please contact us for a free consultation.
6 Beds
6 Baths
7,957 SqFt
SOLD DATE : 11/04/2024
Key Details
Sold Price $3,950,000
Property Type Single Family Home
Sub Type Single Family Residence
Listing Status Sold
Purchase Type For Sale
Square Footage 7,957 sqft
Price per Sqft $496
Subdivision Nutmeg Estates
MLS Listing ID A11577380
Sold Date 11/04/24
Style Two Story
Bedrooms 6
Full Baths 6
Construction Status Effective Year Built
HOA Y/N No
Year Built 1993
Annual Tax Amount $32,095
Tax Year 2023
Lot Size 0.660 Acres
Property Description
Indulge in the epitome of opulent living within this exquisitely remodeled 6 BD, 6 BA residence nestled in the coveted Baptist Hospital area. Spanning 10,737 sq ft of living space meticulously crafted for unparalleled comfort and sophistication. Enter through grand double doors an immerse yourself in artistic design elements and custom cabinetry throughout. Upstairs, the main bedroom is your private sanctuary offering a terrace with a view to the pool, flex room and spa bathroom. Step outside to a paradise for ultimate relaxation and recreation in the shimmering pool, jacuzzi, sauna and summer kitchen. Special features include separate guest quarters, Porte Cochere, 48" x 48"porcelain floors, office, kids media space, 4 car garage, parking for 18 cars, impact glass and metal roof.
Location
State FL
County Miami-dade
Community Nutmeg Estates
Area 50
Direction Please use Google Maps.
Interior
Interior Features Built-in Features, Bedroom on Main Level, Breakfast Area, Closet Cabinetry, Dining Area, Separate/Formal Dining Room, First Floor Entry, Fireplace, Kitchen Island, Sitting Area in Primary, Upper Level Primary, Vaulted Ceiling(s), Walk-In Closet(s)
Heating Central, Electric
Cooling Central Air, Ceiling Fan(s), Electric
Flooring Ceramic Tile, Tile
Fireplace Yes
Appliance Dryer, Dishwasher, Electric Range, Electric Water Heater, Disposal, Ice Maker, Microwave, Refrigerator, Washer
Exterior
Exterior Feature Balcony, Fence, Fruit Trees, Security/High Impact Doors, Lighting
Parking Features Attached
Garage Spaces 4.0
Pool In Ground, Pool, Pool/Spa Combo
Utilities Available Cable Available
View Garden, Pool
Roof Type Metal
Porch Balcony, Open
Garage Yes
Building
Faces South
Story 2
Sewer Septic Tank
Water Public
Architectural Style Two Story
Level or Stories Two
Structure Type Block
Construction Status Effective Year Built
Schools
Elementary Schools Kendale
Middle Schools Glades
High Schools Miami Killian
Others
Pets Allowed No Pet Restrictions, Yes
Senior Community No
Tax ID 30-50-04-001-0370
Security Features Smoke Detector(s)
Acceptable Financing Cash, Conventional
Listing Terms Cash, Conventional
Financing Conventional
Pets Allowed No Pet Restrictions, Yes
Read Less Info
Want to know what your home might be worth? Contact us for a FREE valuation!

Our team is ready to help you sell your home for the highest possible price ASAP
Bought with Julies Realty, LLC

"Molly's job is to find and attract mastery-based agents to the office, protect the culture, and make sure everyone is happy! "
5425 Golden Gate Pkwy, Naples, FL, 34116, United States






