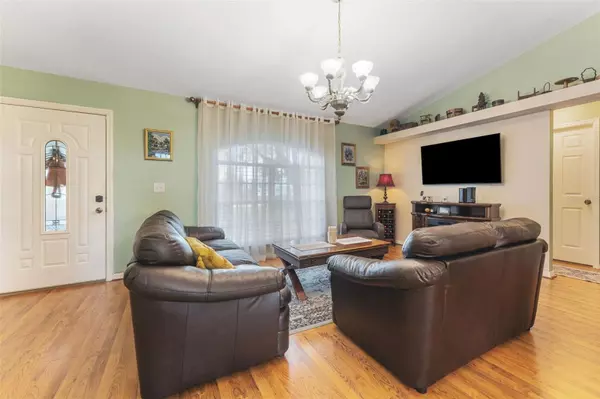$369,000
$375,000
1.6%For more information regarding the value of a property, please contact us for a free consultation.
3 Beds
2 Baths
1,148 SqFt
SOLD DATE : 11/04/2024
Key Details
Sold Price $369,000
Property Type Single Family Home
Sub Type Single Family Residence
Listing Status Sold
Purchase Type For Sale
Square Footage 1,148 sqft
Price per Sqft $321
Subdivision Druid Oaks
MLS Listing ID TB8306190
Sold Date 11/04/24
Bedrooms 3
Full Baths 2
HOA Y/N No
Originating Board Stellar MLS
Year Built 2001
Annual Tax Amount $2,007
Lot Size 5,662 Sqft
Acres 0.13
Property Description
Welcome to this a charming, one-owner home nestled in the heart of Clearwater, FL. This cozy 3-bedroom, 2-bathroom gem is perfectly located just minutes from top-rated schools, shopping, and the stunning beaches of Clearwater. Sitting on a spacious, shaded lot, this home offers a fully fenced backyard, a screened-in porch, and a built-in concrete grill—perfect for gatherings! Step inside to discover a beautifully remodeled kitchen, complete with newer stainless steel appliances, sleek granite countertops, and an outside-vented exhaust system. The home features laminate flooring throughout and a fully updated bathroom. Recent upgrades include a new AC, newer roof, new water heater, and full gutter system, providing peace of mind for years to come. Additional highlights include a double parking driveway, a backyard shed for extra storage, and an extra refrigerator in the garage for your convenience. The screened-in front entry adds to the home's charm, offering a welcoming space to relax. Don't miss the opportunity to own this well-loved home in an unbeatable location!
Location
State FL
County Pinellas
Community Druid Oaks
Direction E
Interior
Interior Features Ceiling Fans(s), Kitchen/Family Room Combo, Open Floorplan, Solid Surface Counters, Split Bedroom, Stone Counters, Thermostat, Window Treatments
Heating Central
Cooling Central Air
Flooring Laminate
Furnishings Unfurnished
Fireplace false
Appliance Cooktop, Dishwasher, Disposal, Dryer, Electric Water Heater, Refrigerator, Washer
Laundry In Garage
Exterior
Exterior Feature Irrigation System
Garage Spaces 1.0
Fence Wood
Utilities Available Cable Available, Electricity Connected, Sewer Connected, Water Connected
Waterfront false
Roof Type Shingle
Attached Garage true
Garage true
Private Pool No
Building
Entry Level One
Foundation Slab
Lot Size Range 0 to less than 1/4
Sewer Public Sewer
Water Public
Structure Type Block,Stucco
New Construction false
Schools
Elementary Schools Belcher Elementary-Pn
Middle Schools Oak Grove Middle-Pn
High Schools Clearwater High-Pn
Others
Pets Allowed Cats OK, Dogs OK
Senior Community No
Ownership Fee Simple
Acceptable Financing Cash, Conventional, FHA, VA Loan
Listing Terms Cash, Conventional, FHA, VA Loan
Num of Pet 10+
Special Listing Condition None
Read Less Info
Want to know what your home might be worth? Contact us for a FREE valuation!

Our team is ready to help you sell your home for the highest possible price ASAP

© 2024 My Florida Regional MLS DBA Stellar MLS. All Rights Reserved.
Bought with RE/MAX CHAMPIONS

"Molly's job is to find and attract mastery-based agents to the office, protect the culture, and make sure everyone is happy! "
5425 Golden Gate Pkwy, Naples, FL, 34116, United States






