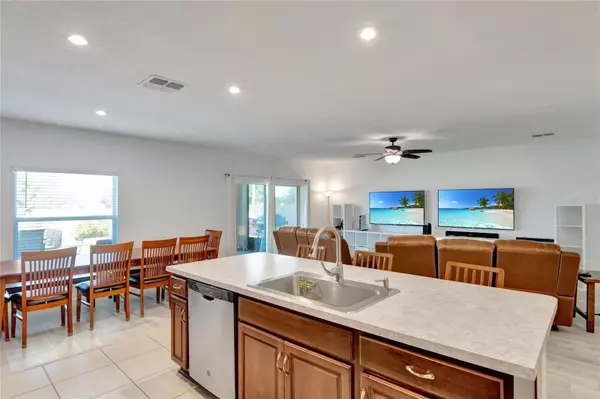$489,000
$499,900
2.2%For more information regarding the value of a property, please contact us for a free consultation.
6 Beds
5 Baths
3,160 SqFt
SOLD DATE : 11/04/2024
Key Details
Sold Price $489,000
Property Type Single Family Home
Sub Type Single Family Residence
Listing Status Sold
Purchase Type For Sale
Square Footage 3,160 sqft
Price per Sqft $154
Subdivision Hickory Grove Ph 2
MLS Listing ID O6195371
Sold Date 11/04/24
Bedrooms 6
Full Baths 5
Construction Status Appraisal,Financing,Inspections
HOA Fees $100/mo
HOA Y/N Yes
Originating Board Stellar MLS
Year Built 2020
Annual Tax Amount $4,662
Lot Size 6,098 Sqft
Acres 0.14
Property Description
BACK ON THE MARKET! Buyer financing fell through. Appraised and inspected. Welcome to this spacious six-bedroom, five-bathroom single-family home nestled in the inviting community of Hickory Grove. Positioned between the vibrant cities of Orlando and Kissimmee, with an easy one-hour drive to Cocoa Beach, this house combines both comfort and convenience. Boasting over 3,000 sq. ft. of living space, this home has something for everyone! The downstairs includes a bedroom with an en-suite bathroom, a second bedroom, and bathroom, all within an open concept floor plan that seamlessly connects the kitchen, family room, and dining room. Moving upstairs, you'll find a loft area, a primary suite with its own bathroom, a fourth bedroom, and an additional bathroom. There are also two more bedrooms that share a Jack & Jill bathroom. The outdoor space features a fenced yard for privacy, as well as a covered lanai and an extended brick patio for outdoor enjoyment. The community amenities include a pool, playground, and walking trail, with the added benefit of low monthly HOA fees and no CDD fees. This house offers a perfect blend of spacious living areas, privacy, and community amenities.
Location
State FL
County Osceola
Community Hickory Grove Ph 2
Zoning RES
Rooms
Other Rooms Loft
Interior
Interior Features Ceiling Fans(s), Open Floorplan, PrimaryBedroom Upstairs, Split Bedroom, Thermostat, Walk-In Closet(s)
Heating Central
Cooling Central Air
Flooring Carpet, Tile, Vinyl
Furnishings Unfurnished
Fireplace false
Appliance Dishwasher, Disposal, Dryer, Exhaust Fan, Microwave, Range, Refrigerator, Washer
Laundry Laundry Room
Exterior
Exterior Feature Lighting, Rain Gutters, Sidewalk, Sliding Doors, Sprinkler Metered
Garage Spaces 2.0
Community Features Community Mailbox, Playground, Pool, Sidewalks
Utilities Available Cable Connected, Electricity Connected, Phone Available, Sewer Connected, Sprinkler Meter, Street Lights, Water Connected
Amenities Available Fence Restrictions
Waterfront false
Roof Type Shingle
Porch Patio
Attached Garage true
Garage true
Private Pool No
Building
Lot Description City Limits
Entry Level Two
Foundation Slab
Lot Size Range 0 to less than 1/4
Sewer Public Sewer
Water Public
Architectural Style Traditional
Structure Type Block,Concrete,Stucco
New Construction false
Construction Status Appraisal,Financing,Inspections
Schools
Elementary Schools Hickory Tree Elem
Middle Schools Harmony Middle
High Schools Harmony High
Others
Pets Allowed Cats OK, Dogs OK
HOA Fee Include Pool
Senior Community No
Ownership Fee Simple
Monthly Total Fees $100
Acceptable Financing Assumable, Cash, Conventional, FHA, VA Loan
Membership Fee Required Required
Listing Terms Assumable, Cash, Conventional, FHA, VA Loan
Special Listing Condition None
Read Less Info
Want to know what your home might be worth? Contact us for a FREE valuation!

Our team is ready to help you sell your home for the highest possible price ASAP

© 2024 My Florida Regional MLS DBA Stellar MLS. All Rights Reserved.
Bought with MOMENTUM LUXURY REAL ESTATE LLC

"Molly's job is to find and attract mastery-based agents to the office, protect the culture, and make sure everyone is happy! "
5425 Golden Gate Pkwy, Naples, FL, 34116, United States






