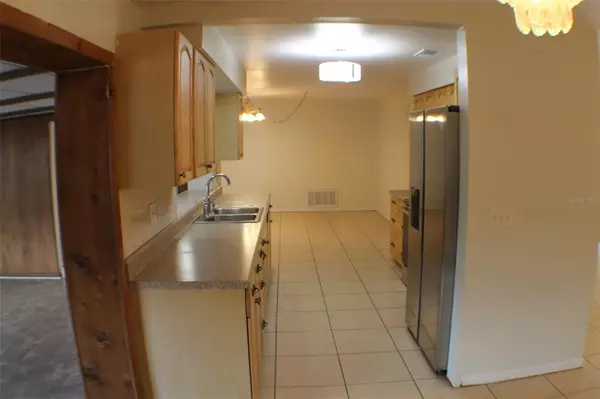$450,000
$495,000
9.1%For more information regarding the value of a property, please contact us for a free consultation.
4 Beds
3 Baths
2,243 SqFt
SOLD DATE : 11/04/2024
Key Details
Sold Price $450,000
Property Type Single Family Home
Sub Type Single Family Residence
Listing Status Sold
Purchase Type For Sale
Square Footage 2,243 sqft
Price per Sqft $200
Subdivision Lakeside Park
MLS Listing ID T3532587
Sold Date 11/04/24
Bedrooms 4
Full Baths 3
Construction Status Financing
HOA Y/N No
Originating Board Stellar MLS
Year Built 1963
Annual Tax Amount $1,645
Lot Size 7,840 Sqft
Acres 0.18
Property Description
Discover the perfect blend of comfort and elegance in this contemporary 4-bedroom, 3-bathroom home, and bounce room nestled in the sought-after Lakeside Park community. This property spans over 2,243 square feet, offering a spacious living experience. This home is high and dry in a NON-FLOOD zone.NO HOA.NO CDD. This home shows pride of ownership and care. Fully fenced in backyard. Open floor plan, offers living, dining, family and bounce room area. The property also features a finished garage, providing ample space for vehicles and storage. Inside, the home's contemporary style continues with a well-designed layout that maximizes both comfort and function. The cooling and heating systems ensure a pleasant atmosphere throughout the year, catering to Florida's varied climate. Located in the heart of Largo, the property offers convenience at your doorstep. Near CLEARWATER BEACH, INDIAN ROCKS BEACH, BELLEAIR BEACH & JOHN TAYLOR PARK which has many FESTIVALS & CELEBRATIONS. This property is not just a house, but a home that promises a lifestyle of ease and elegance. Whether you're a family looking for a spacious dwelling or a professional seeking a serene retreat, 1573 21st is the perfect choice for you.
Location
State FL
County Pinellas
Community Lakeside Park
Direction SW
Rooms
Other Rooms Bonus Room, Family Room, Formal Living Room Separate, Great Room, Loft
Interior
Interior Features Ceiling Fans(s), Crown Molding, L Dining, Living Room/Dining Room Combo, Split Bedroom, Walk-In Closet(s), Window Treatments
Heating Heat Pump
Cooling Central Air
Flooring Laminate
Fireplace true
Appliance Dishwasher, Disposal, Electric Water Heater, Exhaust Fan, Microwave, Range, Refrigerator
Laundry In Garage
Exterior
Exterior Feature French Doors, Hurricane Shutters, Irrigation System, Lighting, Sidewalk
Garage Spaces 2.0
Utilities Available Electricity Connected, Public, Sewer Available, Sprinkler Recycled, Street Lights
Waterfront false
Roof Type Shingle
Porch Rear Porch, Screened
Attached Garage true
Garage true
Private Pool No
Building
Lot Description Near Golf Course, Sidewalk, Paved
Entry Level One
Foundation Slab
Lot Size Range 0 to less than 1/4
Sewer Public Sewer
Water Public
Structure Type Block,Brick,Stucco,Wood Siding
New Construction false
Construction Status Financing
Others
Senior Community No
Ownership Fee Simple
Acceptable Financing Cash, Conventional, FHA, VA Loan
Listing Terms Cash, Conventional, FHA, VA Loan
Special Listing Condition None
Read Less Info
Want to know what your home might be worth? Contact us for a FREE valuation!

Our team is ready to help you sell your home for the highest possible price ASAP

© 2024 My Florida Regional MLS DBA Stellar MLS. All Rights Reserved.
Bought with CHARLES RUTENBERG REALTY INC

"Molly's job is to find and attract mastery-based agents to the office, protect the culture, and make sure everyone is happy! "
5425 Golden Gate Pkwy, Naples, FL, 34116, United States






