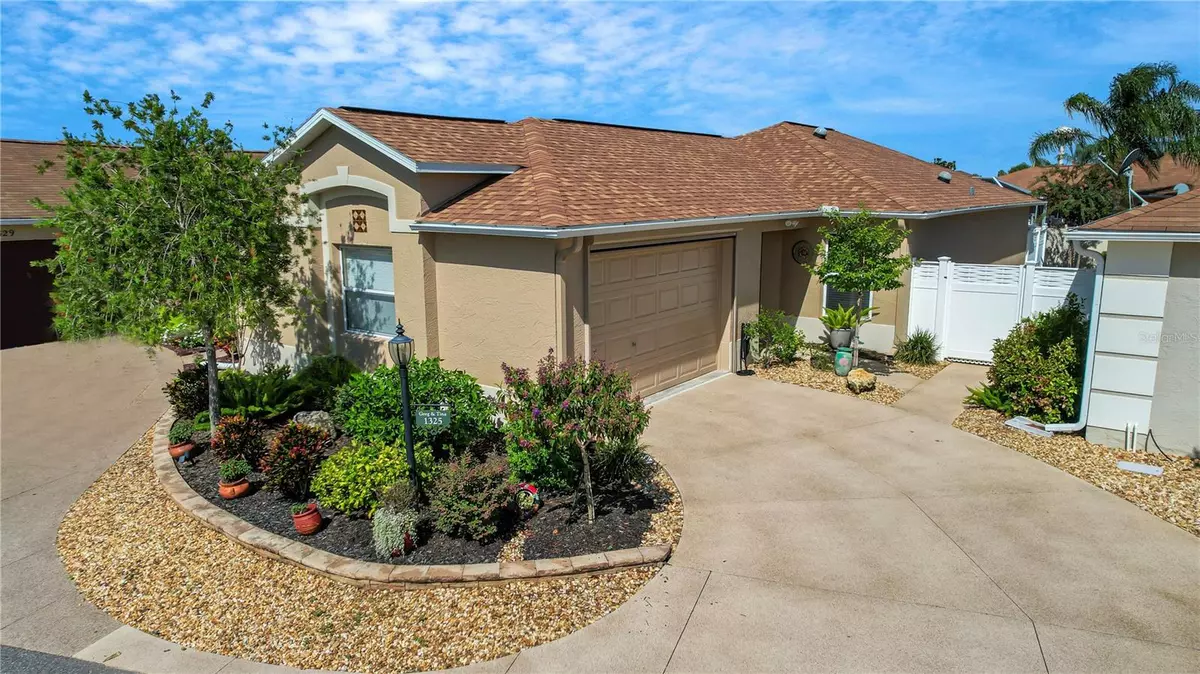$380,000
$394,999
3.8%For more information regarding the value of a property, please contact us for a free consultation.
2 Beds
2 Baths
1,196 SqFt
SOLD DATE : 11/01/2024
Key Details
Sold Price $380,000
Property Type Single Family Home
Sub Type Villa
Listing Status Sold
Purchase Type For Sale
Square Footage 1,196 sqft
Price per Sqft $317
Subdivision The Villages
MLS Listing ID G5085273
Sold Date 11/01/24
Bedrooms 2
Full Baths 2
Construction Status Appraisal,Financing,Inspections
HOA Y/N No
Originating Board Stellar MLS
Year Built 2007
Annual Tax Amount $2,814
Lot Size 3,920 Sqft
Acres 0.09
Property Description
Stunning 2/2 ''Beauregard'' Courtyard Villa in The Village of Duval! This better than new Villa features Concrete, Block & Stucco construction with HIGH END FINISHES featured throughout! Tropical landscaping and contrasting rock filled landscaping beds enhance the curb appeal. The WOW Factor begins the moment you walk in the front door including a hideaway screen! Luxury Vinyl Plank flooring throughout by Roberto’s Flooring (2022) - Fully remodeled kitchen (2023) - new solid wood, soft close cabinets with pullouts & high end hardware (2023) granite countertops (2023), movable custom island with matching granite countertop (2023), stainless steel appliances (2023), new garbage disposal (2023) & new single basin composite sink (2023) - Fully Remodeled Bathrooms both with Gorgeous Walk-in Showers (2023) & countertops - Interior painted (2023). In addition, the architectural shingle roof was replaced in August 2022! The HVAC & Water Heater were installed at the end of 2016. The large lanai (9 x 14) is accessible by the living room as well as the master bedroom. The list of improvements keeps going on with 4 solar tubes, 3 brand new high end sliding doors (2023), VOLUME CEILINGS, Exterior painted (2022), Irrigation updated (2023), Pavers & water fountain added to back patio area, pull down attic stairs and an Electric Garage Screen (2023). A HUGE BONUS is the CINDY CRAWFORD MASTER BEDROOM SUITE is INCLUDED!!! With over $80,000 in top end upgrades, this home is ready for immediate occupancy with nothing to do but enjoy the Village lifestyle! Centrally located from Odell Cir between Morse and Buena Vista Blvd, this Villa is close to everything: Sumter and Brownwood town squares with their nightly entertainment, shopping and medical facilities along the 466A corridor. Colony Shopping Area, Walmart Grocery Store and the abundant shops and eateries along CR 466A are within easy reach. Also, Several Executive Golf Courses are nearby. Don't miss out - Snag this opportunity now for your piece of paradise today. Low bond balance $7,446.43.
Location
State FL
County Sumter
Community The Villages
Zoning PUD
Rooms
Other Rooms Attic
Interior
Interior Features Ceiling Fans(s), Eat-in Kitchen, High Ceilings, Living Room/Dining Room Combo, Open Floorplan, Skylight(s), Solid Wood Cabinets, Split Bedroom, Walk-In Closet(s), Window Treatments
Heating Central
Cooling Central Air
Flooring Luxury Vinyl
Furnishings Unfurnished
Fireplace false
Appliance Dishwasher, Disposal, Dryer, Microwave, Range, Refrigerator, Washer
Laundry In Garage
Exterior
Exterior Feature Irrigation System, Rain Gutters, Sliding Doors
Garage Garage Door Opener, Golf Cart Parking
Garage Spaces 1.0
Fence Stone
Community Features Deed Restrictions, Dog Park, Golf Carts OK, Golf, Pool, Tennis Courts
Utilities Available Cable Available, Electricity Connected, Water Connected
Amenities Available Basketball Court, Golf Course, Pickleball Court(s), Pool, Recreation Facilities, Shuffleboard Court, Tennis Court(s)
Waterfront false
Roof Type Shingle
Porch Enclosed, Porch, Rear Porch
Parking Type Garage Door Opener, Golf Cart Parking
Attached Garage true
Garage true
Private Pool No
Building
Lot Description In County, Paved
Entry Level One
Foundation Slab
Lot Size Range 0 to less than 1/4
Sewer Public Sewer
Water Public
Architectural Style Custom
Structure Type Block,Stucco
New Construction false
Construction Status Appraisal,Financing,Inspections
Others
Pets Allowed Yes
HOA Fee Include Pool,Recreational Facilities
Senior Community Yes
Pet Size Extra Large (101+ Lbs.)
Ownership Fee Simple
Monthly Total Fees $195
Acceptable Financing Cash, Conventional, VA Loan
Listing Terms Cash, Conventional, VA Loan
Num of Pet 2
Special Listing Condition None
Read Less Info
Want to know what your home might be worth? Contact us for a FREE valuation!

Our team is ready to help you sell your home for the highest possible price ASAP

© 2024 My Florida Regional MLS DBA Stellar MLS. All Rights Reserved.
Bought with FLORIDA FINE HOMES REALTY, LLC

"Molly's job is to find and attract mastery-based agents to the office, protect the culture, and make sure everyone is happy! "
5425 Golden Gate Pkwy, Naples, FL, 34116, United States






