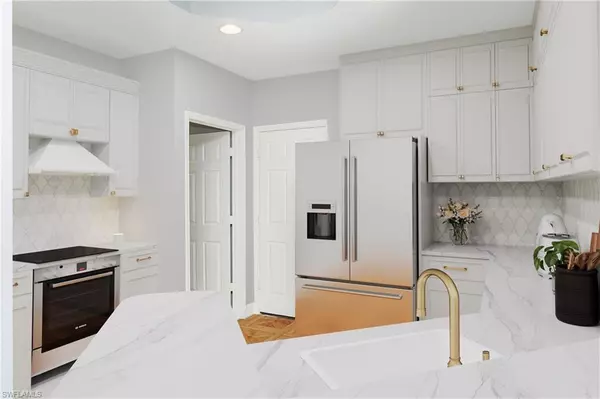$262,000
$289,000
9.3%For more information regarding the value of a property, please contact us for a free consultation.
3 Beds
3 Baths
1,901 SqFt
SOLD DATE : 11/01/2024
Key Details
Sold Price $262,000
Property Type Single Family Home
Sub Type 2 Story,Townhouse
Listing Status Sold
Purchase Type For Sale
Square Footage 1,901 sqft
Price per Sqft $137
Subdivision Sail Harbour
MLS Listing ID 224069874
Sold Date 11/01/24
Bedrooms 3
Full Baths 2
Half Baths 1
HOA Y/N Yes
Originating Board Florida Gulf Coast
Year Built 2006
Annual Tax Amount $2,937
Tax Year 2023
Lot Size 1,785 Sqft
Acres 0.041
Property Description
Turnkey and Priced to Sell! Discover the perfect blend of comfort and convenience in this 3-bedroom, 2.5-bath townhome nestled in the highly desirable Sail Harbor community of Fort Myers. This well-maintained home is built with durable concrete block construction and includes a 1-car attached garage for added security and storage. The spacious open floor plan is ideal for both relaxation and entertaining. Located within a gated community, you’ll be just minutes away from everything Fort Myers has to offer—top-rated beaches, shopping, dining, entertainment, schools and hospitals. Whether you're searching for a full-time residence, a vacation getaway, or an investment opportunity, this property is the total package. Act fast—schedule your private tour today and make this your new home! "Photos include Reality Staging and Reality Renovations to showcase the possibility of the Kitchen and Bedrooms."
Location
State FL
County Lee
Area Sail Harbour
Zoning CPD
Rooms
Bedroom Description Master BR Sitting Area,Master BR Upstairs,Split Bedrooms
Dining Room Breakfast Bar, Dining - Family, Eat-in Kitchen
Interior
Interior Features Foyer, Pantry, Tray Ceiling(s)
Heating Central Electric
Flooring Carpet, Laminate
Equipment Auto Garage Door, Dishwasher, Disposal, Dryer, Microwave, Range, Refrigerator/Freezer, Washer
Furnishings Turnkey
Fireplace No
Appliance Dishwasher, Disposal, Dryer, Microwave, Range, Refrigerator/Freezer, Washer
Heat Source Central Electric
Exterior
Exterior Feature Screened Lanai/Porch
Garage Attached
Garage Spaces 1.0
Pool Community
Community Features Pool, Gated
Amenities Available Pool, Spa/Hot Tub, Internet Access, Underground Utility
Waterfront No
Waterfront Description None
View Y/N Yes
View Landscaped Area
Roof Type Tile
Porch Patio
Parking Type Attached
Total Parking Spaces 1
Garage Yes
Private Pool No
Building
Lot Description Regular
Building Description Concrete Block,Stucco, DSL/Cable Available
Story 2
Water Central
Architectural Style Two Story, Townhouse
Level or Stories 2
Structure Type Concrete Block,Stucco
New Construction No
Others
Pets Allowed Limits
Senior Community No
Pet Size 40
Tax ID 33-45-24-17-00050.0030
Ownership Single Family
Security Features Gated Community
Num of Pet 2
Read Less Info
Want to know what your home might be worth? Contact us for a FREE valuation!

Our team is ready to help you sell your home for the highest possible price ASAP

Bought with Keller Williams, LLC

"Molly's job is to find and attract mastery-based agents to the office, protect the culture, and make sure everyone is happy! "
5425 Golden Gate Pkwy, Naples, FL, 34116, United States






