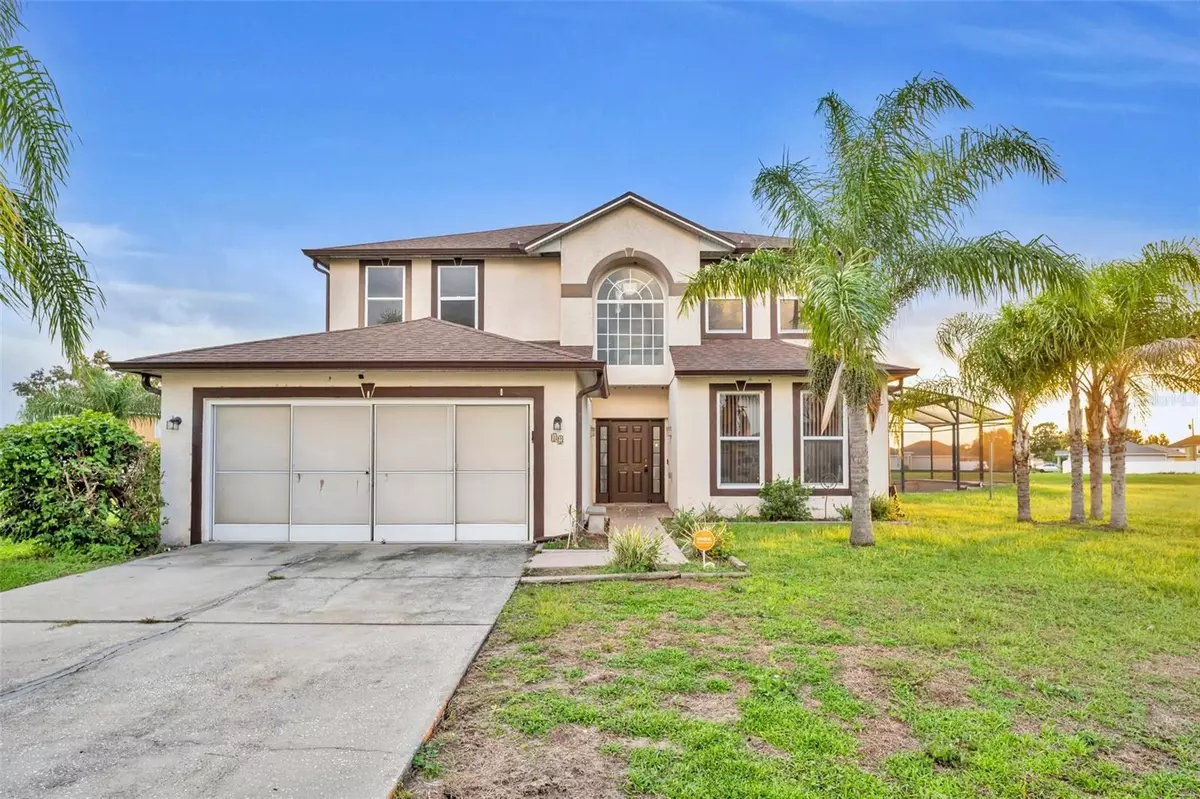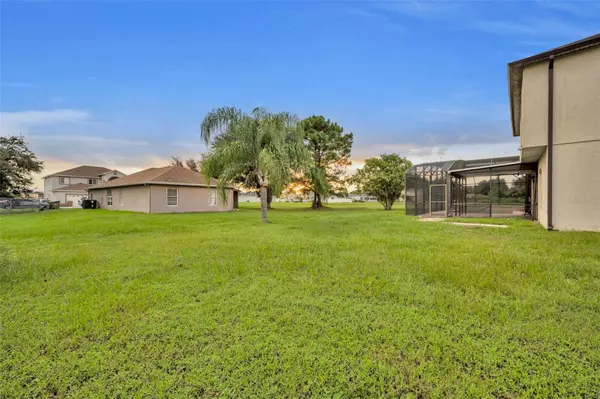$340,000
$350,000
2.9%For more information regarding the value of a property, please contact us for a free consultation.
4 Beds
3 Baths
2,344 SqFt
SOLD DATE : 10/31/2024
Key Details
Sold Price $340,000
Property Type Single Family Home
Sub Type Single Family Residence
Listing Status Sold
Purchase Type For Sale
Square Footage 2,344 sqft
Price per Sqft $145
Subdivision Poinciana Village 1 Nbhd 2
MLS Listing ID O6221426
Sold Date 10/31/24
Bedrooms 4
Full Baths 2
Half Baths 1
HOA Fees $85/mo
HOA Y/N Yes
Originating Board Stellar MLS
Year Built 2000
Annual Tax Amount $4,935
Lot Size 0.260 Acres
Acres 0.26
Property Description
This spacious 4-bedroom, 2.5-bathroom pool home offers 2,344 sq ft of comfortable living space, perfect for entertaining. As you enter through the front door entering the grand foyer, you will find the formal dining room on your right and the flex space on your left. Moving into the kitchen area that opens up into the living area with a half bathroom conveniently located near the living spaces. As you make your way up the stairs you'll find the primary suite with bathroom on the right, the full bath as well as the other 3 bedrooms upstairs. The generously sized bedrooms provide plenty of space for relaxation and privacy. Flex space/office downstairs. Brand new painted interior, new vinyl plank flooring throughout the downstairs. Gorgeous pond view from your screened-in pool area.
Enjoy a refreshing dip in your private pool, perfect for hot summer days with safety fencing. Conveniently located just minutes from Poinciana Pkwy, this home offers easy access to shopping, dining, and entertainment options.
Seller is motivated – bring any and all offers! Don’t miss out on this incredible opportunity!
***Some images are virtually staged.
Location
State FL
County Osceola
Community Poinciana Village 1 Nbhd 2
Zoning OPUD
Rooms
Other Rooms Bonus Room
Interior
Interior Features Ceiling Fans(s), Eat-in Kitchen, High Ceilings, PrimaryBedroom Upstairs, Solid Surface Counters, Solid Wood Cabinets, Walk-In Closet(s)
Heating Central
Cooling Central Air
Flooring Carpet, Ceramic Tile, Laminate
Furnishings Unfurnished
Fireplace false
Appliance Dishwasher, Disposal
Laundry Laundry Room
Exterior
Exterior Feature Private Mailbox, Sliding Doors
Garage Covered, Driveway, On Street
Garage Spaces 2.0
Fence Fenced
Pool Child Safety Fence, Deck, In Ground, Screen Enclosure
Utilities Available BB/HS Internet Available, Cable Available, Electricity Connected, Public
Amenities Available Basketball Court, Fitness Center, Playground, Pool, Tennis Court(s)
Waterfront false
View Y/N 1
Roof Type Shingle
Parking Type Covered, Driveway, On Street
Attached Garage true
Garage true
Private Pool Yes
Building
Lot Description Cul-De-Sac, Paved
Story 2
Entry Level Two
Foundation Slab
Lot Size Range 1/4 to less than 1/2
Sewer Public Sewer
Water Public
Structure Type Block,Stucco
New Construction false
Schools
Elementary Schools Koa Elementary
Middle Schools Discovery Intermediate
High Schools Liberty High
Others
Pets Allowed Cats OK, Dogs OK
HOA Fee Include Cable TV,Internet
Senior Community No
Ownership Fee Simple
Monthly Total Fees $85
Acceptable Financing Cash, Conventional, FHA, VA Loan
Membership Fee Required Required
Listing Terms Cash, Conventional, FHA, VA Loan
Num of Pet 2
Special Listing Condition None
Read Less Info
Want to know what your home might be worth? Contact us for a FREE valuation!

Our team is ready to help you sell your home for the highest possible price ASAP

© 2024 My Florida Regional MLS DBA Stellar MLS. All Rights Reserved.
Bought with MY REALTY GROUP, LLC.

"Molly's job is to find and attract mastery-based agents to the office, protect the culture, and make sure everyone is happy! "
5425 Golden Gate Pkwy, Naples, FL, 34116, United States






