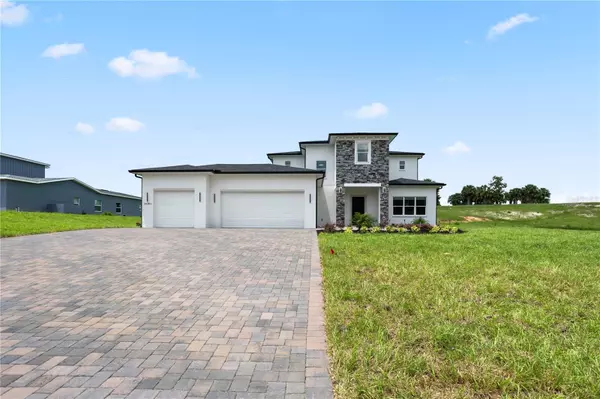$849,999
$849,999
For more information regarding the value of a property, please contact us for a free consultation.
5 Beds
4 Baths
3,978 SqFt
SOLD DATE : 10/28/2024
Key Details
Sold Price $849,999
Property Type Single Family Home
Sub Type Single Family Residence
Listing Status Sold
Purchase Type For Sale
Square Footage 3,978 sqft
Price per Sqft $213
Subdivision Estates At Black Bear
MLS Listing ID O6233178
Sold Date 10/28/24
Bedrooms 5
Full Baths 3
Half Baths 1
Construction Status Financing,Other Contract Contingencies
HOA Fees $125/mo
HOA Y/N Yes
Originating Board Stellar MLS
Year Built 2024
Annual Tax Amount $680
Lot Size 1.070 Acres
Acres 1.07
Property Description
Truly exceptional NEW home with all of the character and amenities that make this lifestyle so special. This residence showcases Elegant, impeccable craftsmanship and thoughtful design, Located in 1 acre at Black Bear Reserve community itself offers many amenities that you will love, including a playground, tennis courts, a GOLF course with a brand new driving range area, a restaurant and bar, and a large lake with a dock. Ensuring a comfortable and stylish living experience. Upon entering to the property, you'll be greeted by an inviting foyer that leads you into the heart of the home. Well designed floor plan combines expansive open kitchen/gathering room as well as a large living room and dining room. The main level features an open-concept Modern layout, allowing for effortless flow and an abundance of natural light. The spacious living area is perfect for entertaining guests or relaxing with loved ones. The kitchen exudes modern sleek cabinetry Top of the line with plenty of storage, high-end appliances and Beautiful Calacatta Quartz countertops with waterfalls, offers a 10 ft Island for plenty space for hosting friends and family. Boasting 2 bedrooms and 2.5 baths in the first floor, and extra space that could be an additional bedroom or office space. Second floor offers 3 bedrooms with a Family Room and a beautiful balcony with glass to enjoy a nice breeze every day. The outdoor space is equally impressive, Floors are large format wood looking porcelain design on the first floor, Second floor has Engineered Hardwood floors. The Staircases boast a distinctive marble structure complemented by elegant glass panels. The covered lanai provides a perfect spot for relaxing the outdoor Bar Grill area comes with sink and storage space. Additional features include a three-car, leading to a laundry area with ample storage, ensuring every aspect of this residence exceeds the expectations of the most discerning homeowner. Seller to contribute -$15,000 toward closing costs.
Location
State FL
County Lake
Community Estates At Black Bear
Zoning PUD
Rooms
Other Rooms Den/Library/Office, Family Room
Interior
Interior Features Built-in Features, Ceiling Fans(s), Eat-in Kitchen, High Ceilings, Open Floorplan, Primary Bedroom Main Floor, Solid Surface Counters, Solid Wood Cabinets, Stone Counters, Walk-In Closet(s), Wet Bar
Heating Central, Exhaust Fan
Cooling Central Air
Flooring Hardwood, Tile
Fireplace false
Appliance Bar Fridge, Built-In Oven, Convection Oven, Cooktop, Dishwasher, Electric Water Heater, Exhaust Fan, Microwave, Refrigerator
Laundry Electric Dryer Hookup, Inside, Laundry Room, Washer Hookup
Exterior
Exterior Feature Balcony, Irrigation System, Lighting, Outdoor Grill, Private Mailbox, Rain Gutters, Sliding Doors
Garage Garage Door Opener, Golf Cart Parking
Garage Spaces 3.0
Community Features Clubhouse, Deed Restrictions, Golf Carts OK, Golf, Playground, Tennis Courts
Utilities Available BB/HS Internet Available, Cable Available, Electricity Available, Electricity Connected, Phone Available, Public, Sewer Available, Sewer Connected, Water Available, Water Connected
Amenities Available Tennis Court(s)
Waterfront false
Roof Type Shingle
Porch Covered, Patio
Parking Type Garage Door Opener, Golf Cart Parking
Attached Garage true
Garage true
Private Pool No
Building
Entry Level Two
Foundation Block, Slab
Lot Size Range 1 to less than 2
Sewer Private Sewer, Septic Needed, Septic Tank
Water Private
Architectural Style Contemporary, Custom
Structure Type Block
New Construction true
Construction Status Financing,Other Contract Contingencies
Others
Pets Allowed Dogs OK
Senior Community Yes
Ownership Fee Simple
Monthly Total Fees $125
Acceptable Financing Cash, Conventional, FHA, VA Loan
Membership Fee Required Required
Listing Terms Cash, Conventional, FHA, VA Loan
Special Listing Condition None
Read Less Info
Want to know what your home might be worth? Contact us for a FREE valuation!

Our team is ready to help you sell your home for the highest possible price ASAP

© 2024 My Florida Regional MLS DBA Stellar MLS. All Rights Reserved.
Bought with THE EXPERTS TEAM REALTY INC

"Molly's job is to find and attract mastery-based agents to the office, protect the culture, and make sure everyone is happy! "
5425 Golden Gate Pkwy, Naples, FL, 34116, United States






