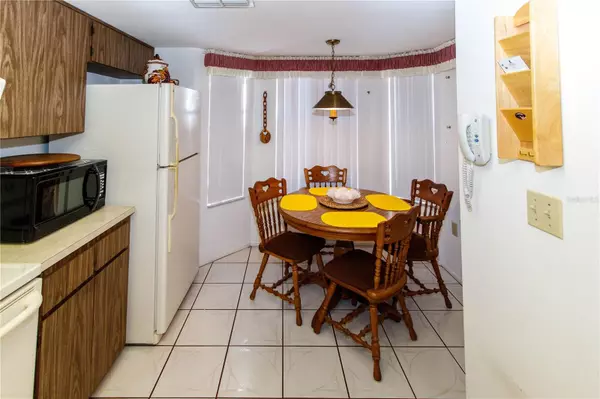$133,500
$137,500
2.9%For more information regarding the value of a property, please contact us for a free consultation.
2 Beds
2 Baths
1,051 SqFt
SOLD DATE : 10/31/2024
Key Details
Sold Price $133,500
Property Type Condo
Sub Type Condominium
Listing Status Sold
Purchase Type For Sale
Square Footage 1,051 sqft
Price per Sqft $127
Subdivision Chateau Village Condo 03
MLS Listing ID W7862312
Sold Date 10/31/24
Bedrooms 2
Full Baths 2
Condo Fees $557
HOA Y/N No
Originating Board Stellar MLS
Year Built 1983
Annual Tax Amount $442
Lot Size 5.660 Acres
Acres 5.66
Property Description
DRASTICALLY REDUCED! LOWEST PRICE IN THE COMMUNITY!- take a look at this well maintained 2/2/ unit. The kitchen has a eat in area and the appliances are in good condition. The Living Room/Dining Room are very open and spacious. The Primary Bedroom, has a large walk-in closet and the bathroom has a step in shower. The additional bedroom, is convenient to the guest bathroom, with tub/shower comb. It also has a nice view of the front yard. The enclosed Lanai is where the full size washer/dryer is located and has a view of the well maintained backyard. This could easily be used as a home office too. The carpet is in good condition - as well as the ceramic tile. Permits show air conditioning change out in 12/2020 - Roof in 10/30/2014. There is a private pool in this village, as well as the heated pool in the Timber Oaks Clubhouse location, as well as tennis courts, and fitness and other amenities. The landscaped perimeter is well known for walking around the entire Timber Oaks Community. There is a 1 CAR GARAGE that comes with this condo, within steps from the front door. This is a 55+ Community . DRASTICALLY REDUCED!
Location
State FL
County Pasco
Community Chateau Village Condo 03
Zoning PUD
Rooms
Other Rooms Great Room
Interior
Interior Features Eat-in Kitchen, Living Room/Dining Room Combo, Open Floorplan
Heating Central
Cooling Central Air
Flooring Carpet, Ceramic Tile
Fireplace false
Appliance Dishwasher, Disposal, Dryer, Electric Water Heater, Microwave, Range, Washer
Laundry Inside, Laundry Closet
Exterior
Exterior Feature Irrigation System, Lighting
Garage Spaces 1.0
Community Features Clubhouse, Deed Restrictions, Sidewalks
Utilities Available Cable Connected, Electricity Connected, Sewer Connected, Underground Utilities
Waterfront false
Roof Type Shingle
Attached Garage false
Garage true
Private Pool No
Building
Story 1
Entry Level One
Foundation Slab
Lot Size Range 5 to less than 10
Sewer Public Sewer
Water Public
Structure Type Block,Stucco
New Construction false
Others
Pets Allowed Cats OK
HOA Fee Include Cable TV,Pool,Maintenance Structure,Maintenance Grounds,Sewer,Trash,Water
Senior Community Yes
Ownership Fee Simple
Monthly Total Fees $607
Acceptable Financing Cash, Conventional
Listing Terms Cash, Conventional
Num of Pet 1
Special Listing Condition None
Read Less Info
Want to know what your home might be worth? Contact us for a FREE valuation!

Our team is ready to help you sell your home for the highest possible price ASAP

© 2024 My Florida Regional MLS DBA Stellar MLS. All Rights Reserved.
Bought with TROPIC SHORES REALTY LLC

"Molly's job is to find and attract mastery-based agents to the office, protect the culture, and make sure everyone is happy! "
5425 Golden Gate Pkwy, Naples, FL, 34116, United States






