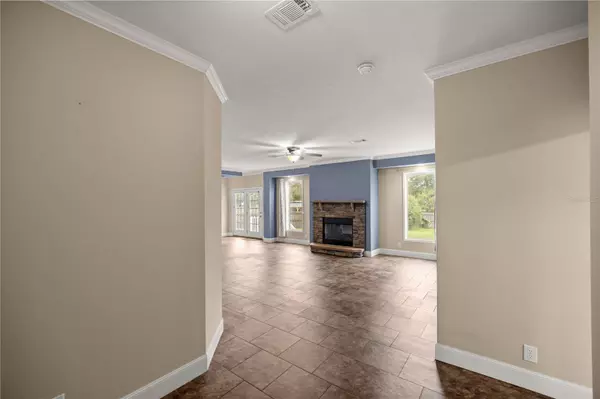$260,000
$249,000
4.4%For more information regarding the value of a property, please contact us for a free consultation.
3 Beds
2 Baths
1,937 SqFt
SOLD DATE : 10/30/2024
Key Details
Sold Price $260,000
Property Type Manufactured Home
Sub Type Manufactured Home - Post 1977
Listing Status Sold
Purchase Type For Sale
Square Footage 1,937 sqft
Price per Sqft $134
Subdivision Lexington Estate
MLS Listing ID G5087123
Sold Date 10/30/24
Bedrooms 3
Full Baths 2
Construction Status Appraisal,Inspections
HOA Y/N No
Originating Board Stellar MLS
Year Built 2018
Annual Tax Amount $3,674
Lot Size 0.520 Acres
Acres 0.52
Lot Dimensions 138x164
Property Description
Welcome to Lexington Estates! This almost new home move in ready has everything you are looking for. From the double driveway that goes to a covered carport which leads into your under air laundry room, or you have a paved walkway to the stairs up to the front porch. This corner lot has been full fenced with privacy wood, and fully landscaped with lush trees to give you shade and privacy which allows you to walk in and relax. The HVAC is 2021 upgraded to a 4 ton 14 seer, shed and pole barn all convey with all appliances including washer and dryer which are only year old. Outside has pool deck already set up just bring your pool. This home has high 9' ceilings, and a real wood burning fireplace which you can enjoy from the dining area complete with coffered ceilings. This master suite is not one to miss. The extra large built in organized walk in closet will not leave you wanting for storage. Out back you'll enjoy a private fenced in large backyard built perfectly for hosting and entertaining. Outside has Olive Tree and Lemon Tree. This home has it all, come and make it yours!
Location
State FL
County Marion
Community Lexington Estate
Zoning PMH
Interior
Interior Features Coffered Ceiling(s), Crown Molding, High Ceilings, Living Room/Dining Room Combo, Primary Bedroom Main Floor, Walk-In Closet(s)
Heating Electric
Cooling Central Air
Flooring Carpet, Vinyl
Fireplaces Type Wood Burning
Fireplace true
Appliance Dishwasher, Dryer, Microwave, Range, Refrigerator, Washer
Laundry Inside
Exterior
Exterior Feature Sidewalk, Storage
Utilities Available Cable Connected, Electricity Connected, Water Connected
Waterfront false
Roof Type Shingle
Garage false
Private Pool No
Building
Story 1
Entry Level One
Foundation Stilt/On Piling
Lot Size Range 1/2 to less than 1
Sewer Septic Tank
Water Public
Structure Type Vinyl Siding
New Construction false
Construction Status Appraisal,Inspections
Schools
Elementary Schools Emerald Shores Elem. School
Middle Schools Lake Weir Middle School
High Schools Lake Weir High School
Others
Senior Community No
Ownership Fee Simple
Acceptable Financing Cash, Conventional, FHA, VA Loan
Listing Terms Cash, Conventional, FHA, VA Loan
Special Listing Condition None
Read Less Info
Want to know what your home might be worth? Contact us for a FREE valuation!

Our team is ready to help you sell your home for the highest possible price ASAP

© 2024 My Florida Regional MLS DBA Stellar MLS. All Rights Reserved.
Bought with RE/MAX 200 REALTY

"Molly's job is to find and attract mastery-based agents to the office, protect the culture, and make sure everyone is happy! "
5425 Golden Gate Pkwy, Naples, FL, 34116, United States






