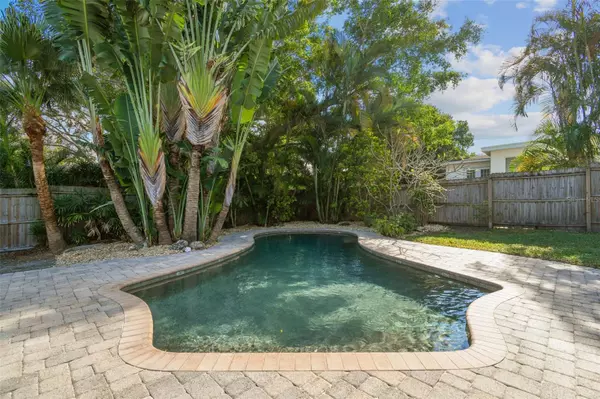$599,900
$599,900
For more information regarding the value of a property, please contact us for a free consultation.
3 Beds
2 Baths
1,380 SqFt
SOLD DATE : 10/29/2024
Key Details
Sold Price $599,900
Property Type Single Family Home
Sub Type Single Family Residence
Listing Status Sold
Purchase Type For Sale
Square Footage 1,380 sqft
Price per Sqft $434
Subdivision Shirley Manor Sub
MLS Listing ID U8225250
Sold Date 10/29/24
Bedrooms 3
Full Baths 2
Construction Status Appraisal,Financing
HOA Y/N No
Originating Board Stellar MLS
Year Built 1955
Annual Tax Amount $2,223
Lot Size 8,712 Sqft
Acres 0.2
Lot Dimensions 85x100
Property Description
Price Reduced! Welcome to this beautifully updated 3-bed, 2-bath home in the heart of Belleair, Florida. Situated on an expansive, oversized lot in a golf cart-friendly community, this move-in ready property is packed with contemporary upgrades and ready for you to call home. Step inside you’ll find fresh interior paint that highlights two spacious living areas filled with natural light, featuring NEWER floors throughout, Nest Thermostats, Plantation Shutters, Crown Molding and CUSTOM details like a built-in bookcase (removeable) and dry bar. The UPDATED kitchen is a chef’s dream, with GRANITE countertops, CUSTOM cabinetry, NEWER stainless appliances, and stylish fixtures. Both bathrooms have been tastefully RENOVATED with contemporary fixtures and lighting. All three bedrooms are generously sized, with the master suite offering a walk-in closet for added convenience. The real showstopper is the outdoor space that features NEW exterior paint as well, complementing the large, fenced-in yard. This outdoor space is a true retreat, featuring a sparkling SALTWATER POOL with Pebble Tec finish, lush tropical landscaping and an oversized paver patio (recently sealed) perfect for entertaining but also offers ample room for recreational items like an RV, jet skis, or kayaks. Enjoy al fresco dining in the SCREENED-IN PATIO just off the living room, creating a seamless indoor-outdoor flow ideal for outdoor dining and relaxing. With every detail carefully considered, this home is truly move-in ready, offering a blend of comfort, style, and outdoor adventure in a prime location. MAJOR HOME FACTORS INCLUDE: NEWER ROOF, 2020 AC, 2023 WATER HEATER, NON-Flood Zone and No HOA! Enjoy close proximity to the Pinellas Trail and Dimmitt Community Center, perfect for bike rides to Downtown Dunedin and tennis outings with family and friends. Golf enthusiasts will appreciate the nearby Belleair Country Club and Pelican Golf Club. Explore the vibrant downtown scene with shops and restaurants just minutes away such as Seaweed, Belleair Coffee and E&E steakhouse. For water enthusiasts, Belleair Beach and Clearwater Beach are within easy reach. Launch your boat from the nearby Belleair Boat Ramp and embrace the coastal lifestyle. Short commute to Tampa International Airport, Downtown Tampa and St. Petersburg. Contact me today for a private tour and let the journey to your dream home begin!
Location
State FL
County Pinellas
Community Shirley Manor Sub
Rooms
Other Rooms Family Room, Formal Living Room Separate, Media Room
Interior
Interior Features Built-in Features, Ceiling Fans(s), Crown Molding, Dry Bar, Living Room/Dining Room Combo, Primary Bedroom Main Floor, Solid Wood Cabinets, Walk-In Closet(s)
Heating Central
Cooling Central Air
Flooring Laminate, Tile
Furnishings Unfurnished
Fireplace false
Appliance Built-In Oven, Dishwasher, Disposal, Dryer, Exhaust Fan, Microwave, Refrigerator, Washer
Laundry In Garage
Exterior
Exterior Feature French Doors, Lighting, Sliding Doors
Garage Boat, Driveway, Garage Door Opener, Golf Cart Parking, Guest, On Street
Garage Spaces 1.0
Fence Wood
Pool Deck, In Ground, Other, Salt Water
Community Features Golf Carts OK, Golf, Park, Playground, Sidewalks, Tennis Courts
Utilities Available BB/HS Internet Available, Cable Available, Electricity Available, Electricity Connected, Natural Gas Available, Public, Sewer Connected, Street Lights, Water Connected
Waterfront false
View Pool
Roof Type Shingle
Porch Covered, Enclosed, Front Porch, Rear Porch, Screened
Parking Type Boat, Driveway, Garage Door Opener, Golf Cart Parking, Guest, On Street
Attached Garage true
Garage true
Private Pool Yes
Building
Lot Description Landscaped, Paved
Story 1
Entry Level One
Foundation Slab
Lot Size Range 0 to less than 1/4
Sewer Public Sewer
Water Public
Structure Type Block,Stucco
New Construction false
Construction Status Appraisal,Financing
Others
Pets Allowed Cats OK, Dogs OK
Senior Community No
Pet Size Extra Large (101+ Lbs.)
Ownership Fee Simple
Acceptable Financing Cash, Conventional, FHA, VA Loan
Listing Terms Cash, Conventional, FHA, VA Loan
Num of Pet 10+
Special Listing Condition None
Read Less Info
Want to know what your home might be worth? Contact us for a FREE valuation!

Our team is ready to help you sell your home for the highest possible price ASAP

© 2024 My Florida Regional MLS DBA Stellar MLS. All Rights Reserved.
Bought with COMPASS FLORIDA LLC

"Molly's job is to find and attract mastery-based agents to the office, protect the culture, and make sure everyone is happy! "
5425 Golden Gate Pkwy, Naples, FL, 34116, United States






