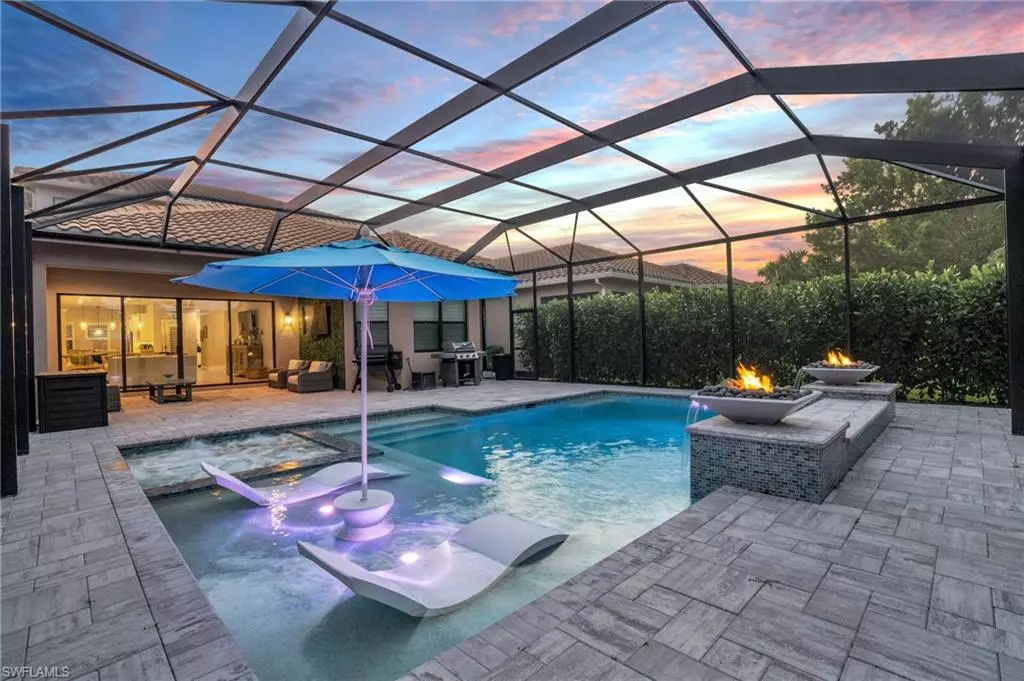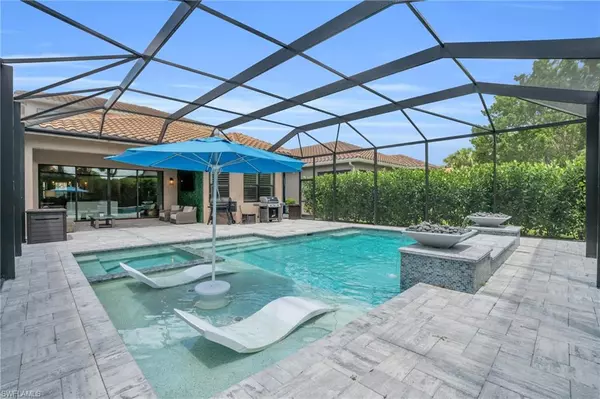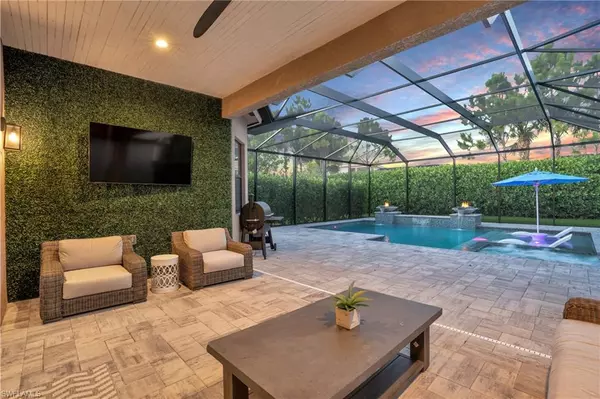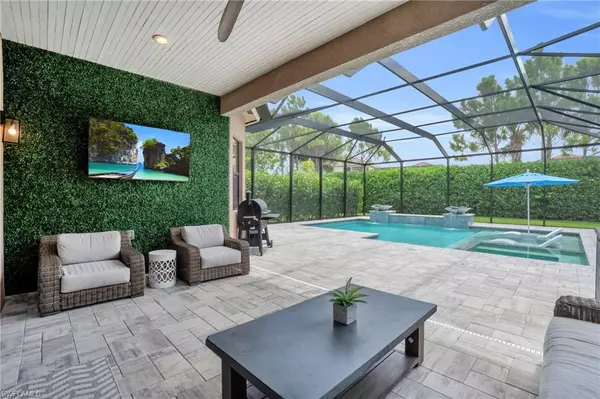$1,169,000
$1,249,000
6.4%For more information regarding the value of a property, please contact us for a free consultation.
4 Beds
4 Baths
3,022 SqFt
SOLD DATE : 10/25/2024
Key Details
Sold Price $1,169,000
Property Type Single Family Home
Sub Type Single Family Residence
Listing Status Sold
Purchase Type For Sale
Square Footage 3,022 sqft
Price per Sqft $386
Subdivision Stonecreek
MLS Listing ID 224052511
Sold Date 10/25/24
Style Contemporary
Bedrooms 4
Full Baths 4
HOA Fees $449/qua
HOA Y/N Yes
Originating Board Naples
Year Built 2018
Annual Tax Amount $8,547
Tax Year 2023
Lot Size 7,405 Sqft
Acres 0.17
Property Description
Experience modern luxury in North Naples’ vibrant and gated community, Stonecreek, this Newcastle model features 4 bedrooms + a loft and 4 full bathrooms and approximately 3,022 square feet. A highlight of this property is the meticulously designed custom heated saltwater pool and spa area, which includes a lounging area, fire bowls, water features, vibrant lighting, and modern glass tile design — all enclosed by a screen for year-round enjoyment. This outdoor space offers a peaceful retreat and a perfect setting for gatherings. The main floor hosts the primary suite with upgraded LVP flooring, dual walk-in closets, separate shower and tub, dual sinks which provide both luxury and privacy. The kitchen, featuring a quartz countertop and natural gas stove, opens up to a spacious family room, perfect for hosting guests. The main floor also features a formal dining area, full guest bath and a cabinet-finished laundry room. The upper level includes three additional bedrooms, two full bathrooms, and a large loft suitable for a media/office room or play area, completing this functionality of this home. Complementing the indoor elegance are wood plantation shutters throughout, enhancing the home’s modern appeal. The garage is equipped with a slat wall and overhead racks that offer an optimal storage solution. Stonecreek, one of the few all-natural gas communities, is renowned for its resort-style amenities which include two swimming pools, a splash pad for children, and a myriad of sports facilities such as tennis, pickleball, basketball, and a sand volleyball court. The community also features an indoor sports court, a fitness center, and a clubhouse equipped with a social hall, game room, media room, and a fully-equipped catering kitchen. With a full-time lifestyle director, the community ensures there is always something engaging on offer. Located just north of Immokalee Rd and a brief drive from I-75, shops, dining and zoned for A-rated schools, including the newly completed state-of-the-art Aubrey Rogers High School. Embrace a lifestyle of unparalleled luxury and convenience in one of Naples' most desirable neighborhoods.
Location
State FL
County Collier
Area Na21 - N/O Immokalee Rd E/O 75
Direction Please ensure all drivers have valid Drivers License for the guard at gate.
Rooms
Primary Bedroom Level Master BR Ground
Master Bedroom Master BR Ground
Dining Room Breakfast Bar, Eat-in Kitchen, Formal
Kitchen Pantry
Interior
Interior Features Den - Study, Family Room, Guest Bath, Guest Room, Loft, Wired for Data, Coffered Ceiling(s), Entrance Foyer, Walk-In Closet(s)
Heating Central Electric
Cooling Central Electric
Flooring Carpet, Laminate, Tile
Window Features Impact Resistant,Single Hung,Impact Resistant Windows,Shutters - Manual,Decorative Shutters,Window Coverings
Appliance Gas Cooktop, Dishwasher, Disposal, Dryer, Microwave, Range, Refrigerator/Freezer, Self Cleaning Oven, Wall Oven, Washer
Laundry Inside, Sink
Exterior
Exterior Feature Sprinkler Auto, Water Display
Garage Spaces 2.0
Pool Community Lap Pool, In Ground, Equipment Stays, Gas Heat, Salt Water, Screen Enclosure
Community Features Basketball, Bike And Jog Path, Bike Storage, Billiards, Clubhouse, Park, Pool, Community Room, Community Spa/Hot tub, Fitness Center, Hobby Room, Internet Access, Pickleball, Sidewalks, Street Lights, Tennis Court(s), Volleyball, Gated, Tennis
Utilities Available Underground Utilities, Natural Gas Connected, Cable Available, Natural Gas Available
Waterfront Description None
View Y/N Yes
View Landscaped Area
Roof Type Tile
Street Surface Paved
Porch Screened Lanai/Porch
Garage Yes
Private Pool Yes
Building
Lot Description Zero Lot Line
Faces Please ensure all drivers have valid Drivers License for the guard at gate.
Story 2
Sewer Central
Water Central
Architectural Style Contemporary
Level or Stories Two, 2 Story
Structure Type Concrete Block,Stucco
New Construction No
Schools
Elementary Schools Laurel Oak Elementary
Middle Schools Oakridge Middle School
High Schools Aubrey Rogers High School
Others
HOA Fee Include Insurance,Internet,Irrigation Water,Maintenance Grounds,Legal/Accounting,Manager,Pest Control Exterior,Rec Facilities,Reserve,Security,Street Maintenance
Tax ID 66035004565
Ownership Single Family
Security Features Security System,Smoke Detector(s),Smoke Detectors
Acceptable Financing Buyer Finance/Cash
Listing Terms Buyer Finance/Cash
Read Less Info
Want to know what your home might be worth? Contact us for a FREE valuation!

Our team is ready to help you sell your home for the highest possible price ASAP
Bought with Premiere Plus Realty Company

"Molly's job is to find and attract mastery-based agents to the office, protect the culture, and make sure everyone is happy! "
5425 Golden Gate Pkwy, Naples, FL, 34116, United States






