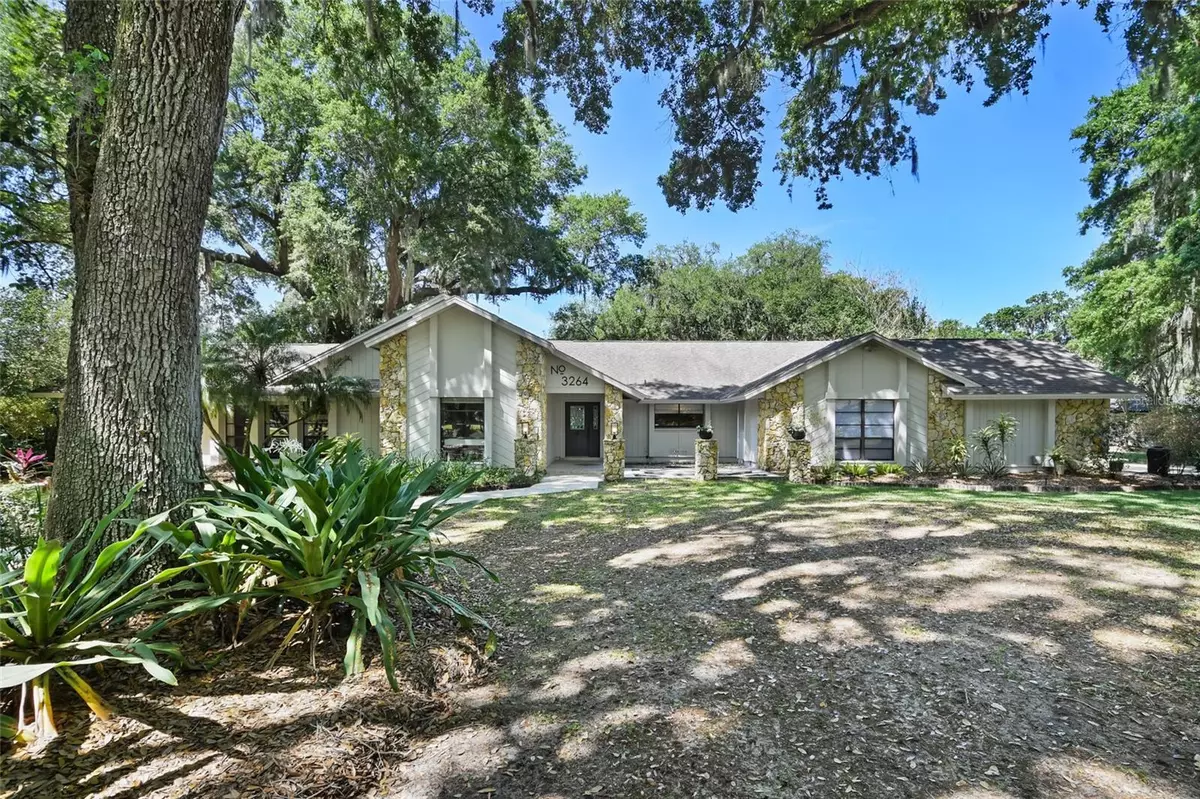$620,000
$664,000
6.6%For more information regarding the value of a property, please contact us for a free consultation.
3 Beds
2 Baths
2,595 SqFt
SOLD DATE : 10/25/2024
Key Details
Sold Price $620,000
Property Type Single Family Home
Sub Type Single Family Residence
Listing Status Sold
Purchase Type For Sale
Square Footage 2,595 sqft
Price per Sqft $238
Subdivision Majestic Oaks
MLS Listing ID O6188768
Sold Date 10/25/24
Bedrooms 3
Full Baths 2
Construction Status Appraisal,Financing,Inspections
HOA Fees $78/qua
HOA Y/N Yes
Originating Board Stellar MLS
Year Built 1984
Annual Tax Amount $6,656
Lot Size 0.540 Acres
Acres 0.54
Property Description
Welcome to the most Majestic Setting for this Beautiful Home in the Majestic Oaks Community in St. Cloud, Florida. This home is situated on a large corner lot, surrounded by 700 year old Oak Trees, and your very own BOAT HOUSE and LIFT offering you direct access to East Lake Toho, Fells Cove, and Lake Ajay. A sprawling 4300 sqft with 2,600 sqft under air, this Home Features an Oversized 2 Car Garage, RV Parking, 3 Bedrooms, 2 Bathrooms, 2 Living Rooms, and 2 Dining Spaces; of which can be used as flex spaces, a Sunroom, and an Outdoor Patio Oasis complete with a fountain and all. As you walk up to the lot you will notice two large driveways and spectacular curb appeal. As you enter you are greeted with a lovely and spacious foyer, stunning oak tone laminate flooring, and a split floorplan. Off to your right, you will find the heart of your home with your New Kitchen, Family Room, and Dining Room Combo. Your Kitchen Features tons of Countertop and Cabinets with Granite Countertops, Stainless Steel Appliances, a Custom Range Hood, Wine Fridge, and Double Oven. Your New Family and Dining Space comes complete with stunning Crown Molding, a gas Fireplace, access to your Spacious Florida Sunroom, and Sliding Glass Door to your Private Courtyard Oasis complete with a fountain. Off the Kitchen you will also find a more Formal Dining and Living Space which can easily be used as a flex space, office, or transformed into a 4th Bedroom. Let's head down the hall where you will find a hallway lined with Storage Closets, a Full Bathroom with 2 access points, 2 More Bedrooms, and a Walk Through Laundry Room with access from the hallway and your Master Bedroom. PREPARE TO FALL IN LOVE with your New Master Bedroom Oasis. Your New Oversized Master Bedroom comes complete with its own Ensuite, Walk in Closet and Private Outdoor Enclosed Jacuzzi room. Step outside and you will find an abundance of greenspace and an outdoor patio with a fire pit and bar space. Last but not least….ONE OF THE MOST SPECTACULAR Features this Home has to offer is your very own BOAT House/lift just steps from your yard. Situated minutes from shopping, dining, and Lake Nona Medical city you won’t want to miss this one of a kind homesite. Room Feature: Linen Closet In Bath (Primary Bedroom).
Location
State FL
County Osceola
Community Majestic Oaks
Zoning OPUD
Rooms
Other Rooms Family Room, Formal Dining Room Separate, Formal Living Room Separate
Interior
Interior Features Eat-in Kitchen, Kitchen/Family Room Combo, Living Room/Dining Room Combo, Thermostat, Tray Ceiling(s), Walk-In Closet(s)
Heating Electric
Cooling Central Air
Flooring Carpet, Laminate
Fireplaces Type Gas
Fireplace true
Appliance Bar Fridge, Built-In Oven, Cooktop, Dishwasher, Disposal, Dryer, Microwave, Range Hood, Refrigerator, Washer, Water Filtration System, Water Softener, Wine Refrigerator
Laundry Inside, Laundry Room
Exterior
Exterior Feature Courtyard, Other, Sliding Doors
Garage Circular Driveway, Driveway, Garage Door Opener, Garage Faces Side, Oversized, RV Parking
Garage Spaces 2.0
Community Features Deed Restrictions
Utilities Available BB/HS Internet Available, Cable Available, Electricity Available, Propane, Public, Water Available
Amenities Available Other
Waterfront false
Water Access 1
Water Access Desc Canal - Freshwater,Lake - Chain of Lakes
View Trees/Woods
Roof Type Shingle
Porch Enclosed, Front Porch, Rear Porch, Side Porch
Parking Type Circular Driveway, Driveway, Garage Door Opener, Garage Faces Side, Oversized, RV Parking
Attached Garage true
Garage true
Private Pool No
Building
Lot Description Corner Lot, Oversized Lot
Entry Level One
Foundation Slab
Lot Size Range 1/2 to less than 1
Sewer Septic Tank
Water Canal/Lake For Irrigation, Public
Structure Type Block,Concrete,Stone
New Construction false
Construction Status Appraisal,Financing,Inspections
Schools
Elementary Schools Narcoossee Elementary
Middle Schools Narcoossee Middle
High Schools Tohopekaliga High School
Others
Pets Allowed Yes
HOA Fee Include Recreational Facilities
Senior Community No
Ownership Fee Simple
Monthly Total Fees $78
Acceptable Financing Cash, Conventional, VA Loan
Membership Fee Required Required
Listing Terms Cash, Conventional, VA Loan
Special Listing Condition None
Read Less Info
Want to know what your home might be worth? Contact us for a FREE valuation!

Our team is ready to help you sell your home for the highest possible price ASAP

© 2024 My Florida Regional MLS DBA Stellar MLS. All Rights Reserved.
Bought with FUSILIER MANAGEMENT GROUP

"Molly's job is to find and attract mastery-based agents to the office, protect the culture, and make sure everyone is happy! "
5425 Golden Gate Pkwy, Naples, FL, 34116, United States






