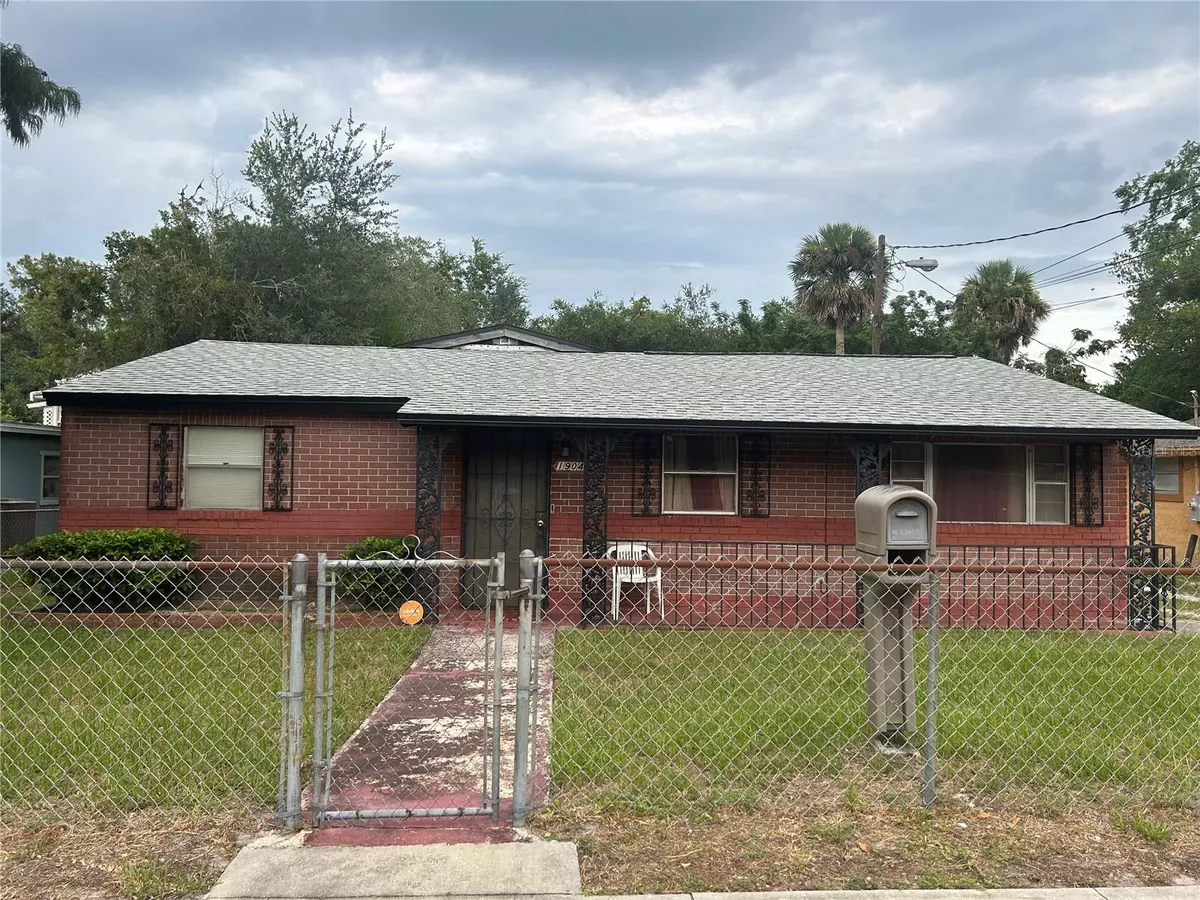$185,600
$195,000
4.8%For more information regarding the value of a property, please contact us for a free consultation.
3 Beds
2 Baths
1,440 SqFt
SOLD DATE : 10/18/2024
Key Details
Sold Price $185,600
Property Type Single Family Home
Sub Type Single Family Residence
Listing Status Sold
Purchase Type For Sale
Square Footage 1,440 sqft
Price per Sqft $128
Subdivision Robinsons Survey Of An Add To Sanford
MLS Listing ID O6232714
Sold Date 10/18/24
Bedrooms 3
Full Baths 2
HOA Y/N No
Originating Board Stellar MLS
Year Built 1952
Annual Tax Amount $1,223
Lot Size 6,098 Sqft
Acres 0.14
Lot Dimensions 55x108
Property Description
One or more photo(s) has been virtually staged. Zoned RC-1. Tons of potential and space. Home is actually a 3 bed with 2 full bathrooms that sits on approximately .14 acres. Roof, flooring, and kitchen remodel where done approximately 4 years ago. Within the past 4 years, the home has been opened up as well. So, when you walk in your are in the family room, which opens up to the dining and has the kitchen within view as well. Off the kitchen is another room that can be an office, breakfast nook, a play area. The primary bedroom is in the back with a full bathroom which has a walk in shower. The other 2 bedrooms are in the front of the home and share a full bathroom with a tub shower combo. Less than 5 minutes to Downtown Sanford area, full of shops, restaurants, and more. Short distance to Crooms Academy of Information Technology. Zoned for Region 1 (Bentley, Idyllwilde, or Wilson Elementary) according to current Seminole County Public Schools. Seller motivated. Act quickly!
Location
State FL
County Seminole
Community Robinsons Survey Of An Add To Sanford
Zoning RC1
Rooms
Other Rooms Family Room, Inside Utility
Interior
Interior Features Ceiling Fans(s), Primary Bedroom Main Floor, Walk-In Closet(s)
Heating Central, Electric
Cooling Central Air
Flooring Ceramic Tile, Laminate
Furnishings Unfurnished
Fireplace false
Appliance Dishwasher, Electric Water Heater, Microwave, Range
Laundry Inside, Laundry Room
Exterior
Exterior Feature Private Mailbox, Sidewalk
Garage Guest, On Street
Fence Chain Link
Utilities Available Cable Connected, Electricity Connected, Public, Sewer Connected, Water Connected
Waterfront false
Roof Type Shingle
Porch Front Porch, Patio
Parking Type Guest, On Street
Garage false
Private Pool No
Building
Story 1
Entry Level One
Foundation Slab
Lot Size Range 0 to less than 1/4
Sewer Public Sewer
Water Public
Architectural Style Florida
Structure Type Block,Wood Frame
New Construction false
Schools
Middle Schools Markham Woods Middle
High Schools Seminole High
Others
Pets Allowed Cats OK, Dogs OK
Senior Community No
Ownership Fee Simple
Acceptable Financing Cash, Conventional
Listing Terms Cash, Conventional
Special Listing Condition None
Read Less Info
Want to know what your home might be worth? Contact us for a FREE valuation!

Our team is ready to help you sell your home for the highest possible price ASAP

© 2024 My Florida Regional MLS DBA Stellar MLS. All Rights Reserved.
Bought with WATSON REALTY CORP

"Molly's job is to find and attract mastery-based agents to the office, protect the culture, and make sure everyone is happy! "
5425 Golden Gate Pkwy, Naples, FL, 34116, United States






