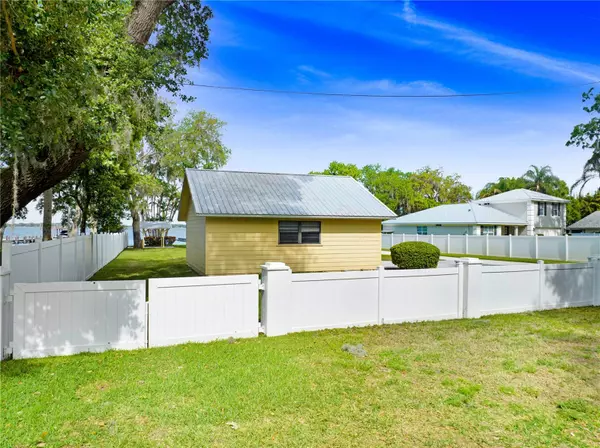$710,000
$740,000
4.1%For more information regarding the value of a property, please contact us for a free consultation.
4 Beds
3 Baths
2,418 SqFt
SOLD DATE : 10/18/2024
Key Details
Sold Price $710,000
Property Type Single Family Home
Sub Type Single Family Residence
Listing Status Sold
Purchase Type For Sale
Square Footage 2,418 sqft
Price per Sqft $293
Subdivision Barker Unrec Lands
MLS Listing ID V4936268
Sold Date 10/18/24
Bedrooms 4
Full Baths 3
Construction Status Inspections
HOA Y/N No
Originating Board Stellar MLS
Year Built 1981
Annual Tax Amount $4,301
Lot Size 0.610 Acres
Acres 0.61
Lot Dimensions 100 X 265
Property Description
PRIME LOCATION/ALLIGATOR CHAIN OF LAKES in the Heart of St Cloud, this Lakefront home is truly a hidden gem, offering breathtaking water views and sunsets. Situated on the largest lake of the Chain, Alligator Lake, this property boasts an impressive 100 feet of lake frontage, setting the stage for an unparalleled outdoor haven. The composite decking dock, meticulously crafted with every detail in mind, alongside a boat lift and a covered boat house equipped with both water and electric, serves as your gateway to countless adventures on the water. The presence of a concrete sea wall ensures an added layer of privacy, making this haven a serene escape. The home itself offers luxury and versatility, featuring two owner's suites with one designed for utmost privacy. Its open floor plan is accentuated by windows and sliders that offer panoramic views of the shimmering water, immersing residents in the beauty of their surroundings.
Location
State FL
County Osceola
Community Barker Unrec Lands
Zoning ORS1
Rooms
Other Rooms Florida Room, Interior In-Law Suite w/Private Entry
Interior
Interior Features Cathedral Ceiling(s), Ceiling Fans(s), Kitchen/Family Room Combo, Living Room/Dining Room Combo, Primary Bedroom Main Floor, Walk-In Closet(s), Window Treatments
Heating Central, Electric, Heat Pump, Wall Units / Window Unit
Cooling Central Air, Wall/Window Unit(s)
Flooring Ceramic Tile, Concrete, Laminate
Fireplace false
Appliance Bar Fridge, Built-In Oven, Cooktop, Dishwasher, Disposal, Dryer, Microwave, Other, Range, Range Hood, Refrigerator, Tankless Water Heater, Washer, Water Filtration System
Laundry Electric Dryer Hookup, Inside, Laundry Closet, Washer Hookup
Exterior
Exterior Feature French Doors, Lighting, Other, Outdoor Grill, Private Mailbox, Rain Gutters, Shade Shutter(s), Sidewalk, Sliding Doors
Garage Boat, Driveway, Garage Door Opener, Garage Faces Side, Ground Level, On Street, Open
Garage Spaces 2.0
Fence Vinyl
Utilities Available Cable Connected, Electricity Connected, Sprinkler Well, Water Connected
Waterfront true
Waterfront Description Lake
View Y/N 1
Water Access 1
Water Access Desc Lake,Lake - Chain of Lakes
View Water
Roof Type Metal
Porch Covered, Enclosed
Parking Type Boat, Driveway, Garage Door Opener, Garage Faces Side, Ground Level, On Street, Open
Attached Garage false
Garage true
Private Pool No
Building
Lot Description Flood Insurance Required
Entry Level One
Foundation Crawlspace
Lot Size Range 1/2 to less than 1
Sewer Septic Tank
Water Private, Well
Structure Type HardiPlank Type
New Construction false
Construction Status Inspections
Schools
Elementary Schools Harmony Community School (K-5)
Middle Schools Harmony Middle
High Schools Harmony High
Others
Senior Community No
Ownership Fee Simple
Acceptable Financing Cash, Conventional, FHA
Listing Terms Cash, Conventional, FHA
Special Listing Condition None
Read Less Info
Want to know what your home might be worth? Contact us for a FREE valuation!

Our team is ready to help you sell your home for the highest possible price ASAP

© 2024 My Florida Regional MLS DBA Stellar MLS. All Rights Reserved.
Bought with STELLAR NON-MEMBER OFFICE

"Molly's job is to find and attract mastery-based agents to the office, protect the culture, and make sure everyone is happy! "
5425 Golden Gate Pkwy, Naples, FL, 34116, United States






