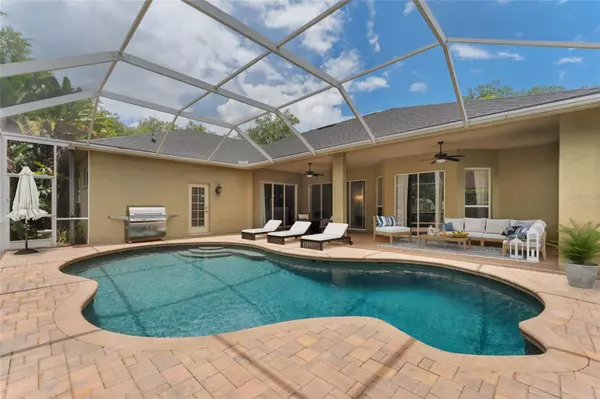$725,000
$749,900
3.3%For more information regarding the value of a property, please contact us for a free consultation.
4 Beds
3 Baths
2,871 SqFt
SOLD DATE : 10/03/2024
Key Details
Sold Price $725,000
Property Type Single Family Home
Sub Type Single Family Residence
Listing Status Sold
Purchase Type For Sale
Square Footage 2,871 sqft
Price per Sqft $252
Subdivision Villarosa Phase 2
MLS Listing ID T3537316
Sold Date 10/03/24
Bedrooms 4
Full Baths 3
Construction Status Appraisal,Financing,Inspections
HOA Fees $106/qua
HOA Y/N Yes
Originating Board Stellar MLS
Year Built 1998
Annual Tax Amount $7,075
Lot Size 0.340 Acres
Acres 0.34
Lot Dimensions 111x132
Property Description
Welcome to Pristine Place in the esteemed gated community of Villa Rosa in Lutz, where you’ll enjoy the epitome of tranquil living. Ideally located near all A-RATED schools in the coveted Steinbrenner district, this 4 bed + office, 3 bath POOL home built by David Weekly awaits providing an idyllic blend of elegance and practicality. Upon entering, you’re immediately greeted by the beauty of the backyard oasis with your caged pool and lanai, gorgeous greenery, and the PRIVACY offered by the rare oversized .34-acre lot. Sliding glass doors span the rear of the home, creating a seamless indoor-outdoor flow to enjoy the fully screened-in lanai & saltwater pool on beautiful Florida days. High ceilings and natural light provide an inviting atmosphere showcasing the timeless elegance throughout. The home is exceptionally laid out for modern day living, ideally providing a SPLIT FLOOR PLAN between the primary suite & the additional bedrooms. The primary is highlighted by a large walk-in closet, and spacious bath with dual vanities, shower, and jetted tub. Two bedrooms share a Jack-and-Jill bath, while the third offers versatility as a guest room, homework space, or office. The expansive kitchen is the heart of the home where countless memories will be made! With stunning granite countertops, an extended breakfast bar and brand new appliances, opening up to the spacious yet comfortable living room, this provides a perfect open space for family gatherings for years to come. The formal living and dining rooms allow for additional space for hosting friends and family, and a separate office provides a private workspace for remote professionals. Additional highlights include: 3-car garage, Newer Roof (2020), Newer AC (2022), New appliances (2023), New pool pump (2024), hard wood and tile flooring throughout, Ring doorbell, and much more. Located just minutes to shops, schools, parks, golf, just 20 minutes to the airport, and 30 minutes to downtown Tampa! Don’t wait to enjoy the pristine lifestyle offered on Pristine Place!
Location
State FL
County Hillsborough
Community Villarosa Phase 2
Zoning PD
Rooms
Other Rooms Den/Library/Office, Family Room, Formal Dining Room Separate, Formal Living Room Separate
Interior
Interior Features Ceiling Fans(s), Crown Molding, Eat-in Kitchen, High Ceilings, Kitchen/Family Room Combo, Open Floorplan, Primary Bedroom Main Floor, Solid Wood Cabinets, Split Bedroom, Stone Counters, Thermostat, Walk-In Closet(s), Window Treatments
Heating Electric
Cooling Central Air
Flooring Tile, Wood
Fireplace false
Appliance Dishwasher, Disposal, Dryer, Electric Water Heater, Microwave, Range, Refrigerator, Washer
Laundry Inside, Laundry Room
Exterior
Exterior Feature Irrigation System, Lighting, Private Mailbox, Rain Gutters, Sidewalk
Garage Driveway, Garage Door Opener
Garage Spaces 3.0
Pool Heated, In Ground, Lighting, Screen Enclosure
Community Features Deed Restrictions, Gated Community - No Guard, Golf Carts OK, Park, Sidewalks
Utilities Available BB/HS Internet Available, Cable Available, Electricity Available, Phone Available, Sewer Available, Water Available
Amenities Available Park
Waterfront false
Roof Type Shingle
Porch Front Porch, Patio, Rear Porch, Screened
Parking Type Driveway, Garage Door Opener
Attached Garage true
Garage true
Private Pool Yes
Building
Lot Description Corner Lot, Cul-De-Sac, In County, Landscaped, Level, Sidewalk, Paved, Private
Story 1
Entry Level One
Foundation Slab
Lot Size Range 1/4 to less than 1/2
Sewer Public Sewer
Water Public
Architectural Style Contemporary
Structure Type Block,Stucco
New Construction false
Construction Status Appraisal,Financing,Inspections
Schools
Elementary Schools Mckitrick-Hb
Middle Schools Martinez-Hb
High Schools Steinbrenner High School
Others
Pets Allowed Yes
HOA Fee Include Maintenance Grounds,Private Road
Senior Community No
Ownership Fee Simple
Monthly Total Fees $106
Acceptable Financing Cash, Conventional, FHA, VA Loan
Membership Fee Required Required
Listing Terms Cash, Conventional, FHA, VA Loan
Num of Pet 3
Special Listing Condition None
Read Less Info
Want to know what your home might be worth? Contact us for a FREE valuation!

Our team is ready to help you sell your home for the highest possible price ASAP

© 2024 My Florida Regional MLS DBA Stellar MLS. All Rights Reserved.
Bought with BHHS FLORIDA PROPERTIES GROUP

"Molly's job is to find and attract mastery-based agents to the office, protect the culture, and make sure everyone is happy! "
5425 Golden Gate Pkwy, Naples, FL, 34116, United States






