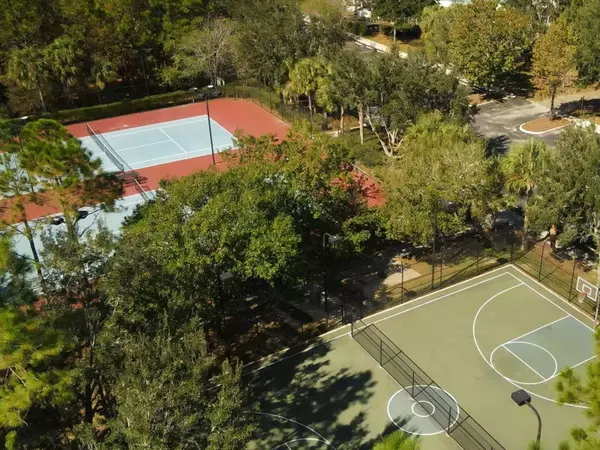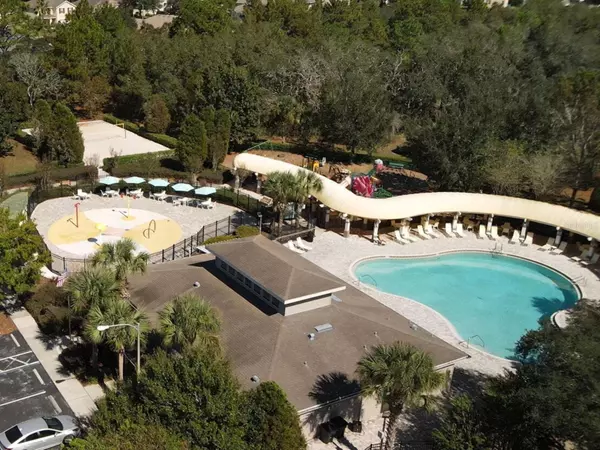$349,900
$349,900
For more information regarding the value of a property, please contact us for a free consultation.
4 Beds
3 Baths
1,808 SqFt
SOLD DATE : 10/01/2024
Key Details
Sold Price $349,900
Property Type Single Family Home
Sub Type Single Family Residence
Listing Status Sold
Purchase Type For Sale
Square Footage 1,808 sqft
Price per Sqft $193
Subdivision Sterling Hill Ph 1A
MLS Listing ID T3527923
Sold Date 10/01/24
Bedrooms 4
Full Baths 3
HOA Fees $6/ann
HOA Y/N Yes
Originating Board Stellar MLS
Year Built 2005
Annual Tax Amount $5,865
Lot Size 8,712 Sqft
Acres 0.2
Property Description
This home delivers exceptional value, featuring $50,000 worth of fully PAID-OFF solar panels that power the entire property. Enjoy the savings with low energy bills around $45 a month. The home has 4 bedrooms, 3 full baths, and a 2-car garage, all located on a corner lot with a fully fenced yard in the gated community of Sterling Hill. The home offers a spacious layout with high vaulted ceilings, fresh paint throughout, new vinyl flooring, and a 3-way split plan so everyone has their own bathroom. The front bedroom has its own adjacent bathroom, while the 2nd and 3rd bedrooms share a Jack and Jill setup. Plus, the master suite has a large ensuite bathroom, a spacious walk-in closet, and sliders outside to the Florida room. Stepping outside of the Florida room you have a large screened in patio that exits to your fenced in backyard. The kitchen features all brand new stainless steel appliances and right off the kitchen is a dedicated dining room. Updates include: New roof (2022), HVAC (2021), Water Heater (2023), Interior Paint, Flooring, Kitchen Appliances, Ceiling Fans, Irrigation Controller, new St. Augustine Sod, and additional outlets in the garage. The home is completely solar powered by paid-off solar panels, so no loan to assume! You'll also have peace of mind with the home security system featuring window and door alarms with a control panel installed in the kitchen. Sterling Hill is a gated community in close proximity to Challenger K-8, with two clubhouses, two fitness centers, two pools, basketball, tennis and volleyball courts and a dog park. Conveniences like the Suncoast parkway, Publix, Walgreens, Walmart neighborhood market, banks, and restaurants are within 5-10 minutes. This is a remediated sinkhole property with full engineering reports and fully insurable.
Location
State FL
County Hernando
Community Sterling Hill Ph 1A
Zoning PDP
Rooms
Other Rooms Florida Room, Formal Dining Room Separate, Great Room, Inside Utility
Interior
Interior Features Cathedral Ceiling(s), Ceiling Fans(s), Eat-in Kitchen, High Ceilings, Open Floorplan, Split Bedroom, Vaulted Ceiling(s), Walk-In Closet(s)
Heating Solar
Cooling Central Air
Flooring Ceramic Tile, Laminate
Fireplace false
Appliance Dishwasher, Electric Water Heater, Microwave, Range, Refrigerator, Solar Hot Water
Laundry Inside
Exterior
Exterior Feature Sidewalk, Sprinkler Metered
Garage Spaces 2.0
Fence Fenced
Community Features Clubhouse, Deed Restrictions, Fitness Center, Gated Community - No Guard, Playground, Pool, Sidewalks, Tennis Courts
Utilities Available BB/HS Internet Available, Cable Available, Sewer Connected, Solar, Sprinkler Meter, Water Connected
Amenities Available Clubhouse, Fitness Center, Gated, Playground, Pool, Storage, Tennis Court(s)
Waterfront false
Roof Type Shingle
Porch Enclosed, Patio, Rear Porch, Screened
Attached Garage true
Garage true
Private Pool No
Building
Lot Description Corner Lot, Sidewalk
Story 1
Entry Level One
Foundation Slab
Lot Size Range 0 to less than 1/4
Builder Name Lennar
Sewer Public Sewer
Water Public
Structure Type Block,Stucco
New Construction false
Schools
Elementary Schools Pine Grove Elementary School
Middle Schools West Hernando Middle School
High Schools Central High School
Others
Pets Allowed Yes
HOA Fee Include Pool,Private Road,Recreational Facilities
Senior Community No
Ownership Fee Simple
Monthly Total Fees $6
Acceptable Financing Cash, Conventional, FHA, VA Loan
Membership Fee Required Required
Listing Terms Cash, Conventional, FHA, VA Loan
Special Listing Condition None
Read Less Info
Want to know what your home might be worth? Contact us for a FREE valuation!

Our team is ready to help you sell your home for the highest possible price ASAP

© 2024 My Florida Regional MLS DBA Stellar MLS. All Rights Reserved.
Bought with RE/MAX MARKETING SPECIALISTS

"Molly's job is to find and attract mastery-based agents to the office, protect the culture, and make sure everyone is happy! "
5425 Golden Gate Pkwy, Naples, FL, 34116, United States






