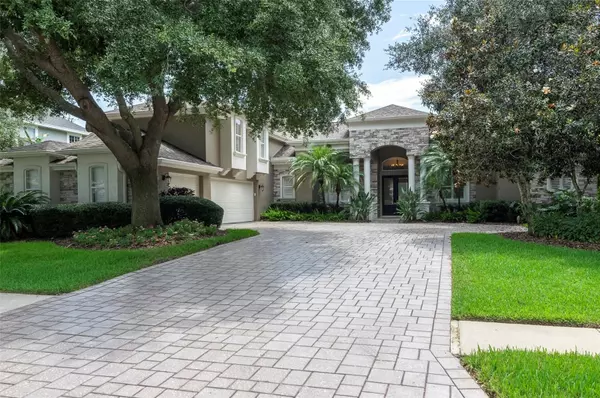$1,200,000
$1,200,000
For more information regarding the value of a property, please contact us for a free consultation.
4 Beds
3 Baths
3,996 SqFt
SOLD DATE : 09/30/2024
Key Details
Sold Price $1,200,000
Property Type Single Family Home
Sub Type Single Family Residence
Listing Status Sold
Purchase Type For Sale
Square Footage 3,996 sqft
Price per Sqft $300
Subdivision Wentworth
MLS Listing ID U8253410
Sold Date 09/30/24
Bedrooms 4
Full Baths 3
Construction Status Financing,Inspections
HOA Fees $275/mo
HOA Y/N Yes
Originating Board Stellar MLS
Year Built 2000
Annual Tax Amount $10,394
Lot Size 0.410 Acres
Acres 0.41
Lot Dimensions 120x150
Property Description
New price! New opportunity! Nestled in this serene guard-gated, golf course neighborhood of Wentworth, this opulent four-bedroom, three-bathroom residence spans approximately 4,000 square feet of sophisticated living space. The exterior exudes grandeur with meticulously added stonework and a driveway adorned with new road lock shell pavers. The travertine entryway ushers you into a world of luxury, where new luxury wood-look vinyl flooring unfurls throughout the home, harmonizing with the hand-scraped hardwood floors that grace the primary bedroom. The primary en suite is a lavish retreat, featuring a garden tub, a separate shower, and sprawling vanity, designed for ultimate luxury and relaxation. Architectural elegance is evident in every corner, from the tray and coffered ceilings to the graceful arches and niches throughout. The chef’s kitchen is a culinary masterpiece, complemented by rich hardwood maple cabinets, upgraded granite countertops, beautiful modern light fixtures and equipped with a Sub-Zero refrigerator, Viking gas stovetop, Bosch dishwasher, not to mention the prized Sub-Zero wine cooler. The open, spacious living area, anchored by a gas fireplace and framed by plantation shutters, creates an ambiance of warmth and sophistication. The outdoor space is a private oasis, boasting a saltwater pool, spillover spa, and amazing view of the golf course. New rescreened pool enclosure and new pool and spa heater. This home is a haven of modern convenience, featuring a whole-house Generac generator, leaf filter gutters, newer water softener, new water heater and AC units. The property also offers a dedicated wine room, a state-of-the-art media room, office/den, and expansive upstairs loft or bonus room, providing ample space for entertainment, work, or relaxation. This is not just a home; it’s a lifestyle statement for the discerning buyer seeking luxury and comfort. Wentworth offers a membership to the golf course for additional fees. You will also enjoy use of the beautiful clubhouse and Scratch House Pub restaurant. Wentworth is 20 minutes to the nearest beach, 10 minutes to John Chestnut Park and Lake Tarpon, easy access to St Pete and Tampa where locals enjoy entertainment venues and amazing restaurants. Schedule your appointment today!
Location
State FL
County Pinellas
Community Wentworth
Zoning RPD-0.5
Rooms
Other Rooms Attic, Bonus Room, Den/Library/Office, Family Room, Formal Dining Room Separate, Inside Utility, Loft, Media Room
Interior
Interior Features Ceiling Fans(s), Chair Rail, Coffered Ceiling(s), Crown Molding, Eat-in Kitchen, High Ceilings, Kitchen/Family Room Combo, Living Room/Dining Room Combo, Open Floorplan, Primary Bedroom Main Floor, Smart Home, Solid Wood Cabinets, Split Bedroom, Stone Counters, Thermostat, Tray Ceiling(s), Walk-In Closet(s), Wet Bar, Window Treatments
Heating Central, Electric, Heat Pump
Cooling Central Air
Flooring Carpet, Ceramic Tile, Luxury Vinyl, Wood
Fireplaces Type Family Room, Gas
Fireplace true
Appliance Built-In Oven, Convection Oven, Cooktop, Dishwasher, Disposal, Dryer, Electric Water Heater, Exhaust Fan, Gas Water Heater, Microwave, Refrigerator, Washer, Water Softener, Wine Refrigerator
Laundry Gas Dryer Hookup, Inside, Laundry Room
Exterior
Exterior Feature Irrigation System, Lighting, Private Mailbox, Rain Gutters, Sidewalk, Sliding Doors, Storage
Garage Garage Door Opener, Garage Faces Side, Oversized, Parking Pad
Garage Spaces 3.0
Pool Child Safety Fence, Heated, In Ground, Salt Water, Screen Enclosure
Community Features Clubhouse, Deed Restrictions, Gated Community - Guard, Golf Carts OK, Golf, Restaurant, Sidewalks
Utilities Available BB/HS Internet Available, Cable Available, Electricity Connected, Natural Gas Connected, Public, Sewer Connected, Street Lights, Water Connected
Amenities Available Clubhouse, Fence Restrictions, Gated, Golf Course, Optional Additional Fees
Waterfront false
View Golf Course, Pool
Roof Type Shingle
Porch Covered, Deck, Patio, Screened
Parking Type Garage Door Opener, Garage Faces Side, Oversized, Parking Pad
Attached Garage true
Garage true
Private Pool Yes
Building
Lot Description Landscaped, On Golf Course, Sidewalk, Private
Story 2
Entry Level Two
Foundation Slab
Lot Size Range 1/4 to less than 1/2
Builder Name Mark Maconi Homes
Sewer Public Sewer
Water Public
Architectural Style Custom, Florida
Structure Type Block,Stone,Stucco
New Construction false
Construction Status Financing,Inspections
Schools
Elementary Schools Brooker Creek Elementary-Pn
Middle Schools East Lake Middle School Academy Of Engineering
High Schools East Lake High-Pn
Others
Pets Allowed Yes
HOA Fee Include Guard - 24 Hour,Escrow Reserves Fund,Management,Private Road,Security
Senior Community No
Ownership Fee Simple
Monthly Total Fees $275
Acceptable Financing Cash, Conventional, FHA, VA Loan
Membership Fee Required Required
Listing Terms Cash, Conventional, FHA, VA Loan
Special Listing Condition None
Read Less Info
Want to know what your home might be worth? Contact us for a FREE valuation!

Our team is ready to help you sell your home for the highest possible price ASAP

© 2024 My Florida Regional MLS DBA Stellar MLS. All Rights Reserved.
Bought with CELTIC REALTY

"Molly's job is to find and attract mastery-based agents to the office, protect the culture, and make sure everyone is happy! "
5425 Golden Gate Pkwy, Naples, FL, 34116, United States






