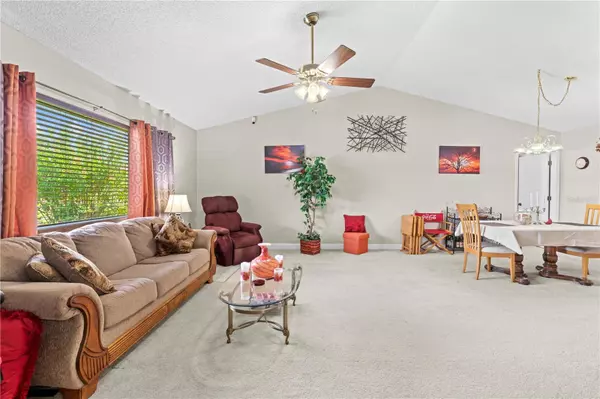$270,000
$278,000
2.9%For more information regarding the value of a property, please contact us for a free consultation.
3 Beds
2 Baths
1,472 SqFt
SOLD DATE : 09/30/2024
Key Details
Sold Price $270,000
Property Type Single Family Home
Sub Type Single Family Residence
Listing Status Sold
Purchase Type For Sale
Square Footage 1,472 sqft
Price per Sqft $183
Subdivision Spring Hill
MLS Listing ID T3549666
Sold Date 09/30/24
Bedrooms 3
Full Baths 2
HOA Y/N No
Originating Board Stellar MLS
Year Built 1987
Annual Tax Amount $1,456
Lot Size 10,018 Sqft
Acres 0.23
Lot Dimensions 80x125
Property Description
Welcome to 12162 Tallwood St., where pride of ownership shines! This immaculate 3-bedroom, 2-bathroom, 2-car garage home offers a combination of comfort and convenience, featuring a fully fenced yard and the peace of mind that comes with a **brand-new roof to be installed before closing** with an acceptable offer. Every inch of this home has been meticulously maintained and serviced over the years, ensuring it's in pristine condition for the next homeowner.
As you step into the spacious living room, you’ll be greeted by an inviting open floor plan that effortlessly flows into the heart of the home. Beyond the living room, sliding glass doors lead to a fully enclosed Florida room with a paver deck and through-wall AC, currently utilized as overflow storage for a home-based business—offering endless possibilities for use as a cozy retreat or additional living space.
The kitchen is a chef’s dream, boasting abundant cabinetry, a reverse osmosis system, and **gleaming stainless steel appliances** purchased in 2021. Whether preparing a meal or entertaining, this kitchen is both functional and stylish.
The master bedroom, adjacent to the dining area, serves as a tranquil retreat with a walk-in closet and an ensuite bathroom featuring a single sink vanity, tile flooring, and a walk-in shower with elegant glass doors. Bedrooms 2 and 3 are located on the opposite side of the home, creating a desirable split floor plan. Each bedroom is equipped with ceiling fans and standard closets, and one is currently set up as a home office. Just steps away you will find the guest bathroom that offers a tub/shower combo, tile floors and a single sink vanity!
Adding to the home’s appeal, and the WISE security cameras will convey with the purchase, offering added security and modern convenience.
This home is truly in **MINT condition** and awaits its new owner to enjoy all it has to offer. Don't miss the opportunity to make this exceptional property your new home!
Location
State FL
County Hernando
Community Spring Hill
Zoning PDP
Interior
Interior Features Living Room/Dining Room Combo, Vaulted Ceiling(s)
Heating Central
Cooling Central Air
Flooring Carpet, Ceramic Tile
Fireplace false
Appliance Dishwasher, Dryer, Kitchen Reverse Osmosis System, Microwave, Range, Range Hood, Refrigerator, Washer
Laundry In Garage
Exterior
Exterior Feature Sliding Doors
Garage Spaces 2.0
Utilities Available Cable Connected, Electricity Connected, Water Connected
Waterfront false
Roof Type Shingle
Attached Garage true
Garage true
Private Pool No
Building
Lot Description Paved
Story 1
Entry Level One
Foundation Slab
Lot Size Range 0 to less than 1/4
Sewer Septic Tank
Water Public
Structure Type Block,Stucco
New Construction false
Others
Senior Community No
Ownership Fee Simple
Acceptable Financing Cash, Conventional, FHA, VA Loan
Listing Terms Cash, Conventional, FHA, VA Loan
Special Listing Condition None
Read Less Info
Want to know what your home might be worth? Contact us for a FREE valuation!

Our team is ready to help you sell your home for the highest possible price ASAP

© 2024 My Florida Regional MLS DBA Stellar MLS. All Rights Reserved.
Bought with CHARLES RUTENBERG REALTY INC

"Molly's job is to find and attract mastery-based agents to the office, protect the culture, and make sure everyone is happy! "
5425 Golden Gate Pkwy, Naples, FL, 34116, United States






