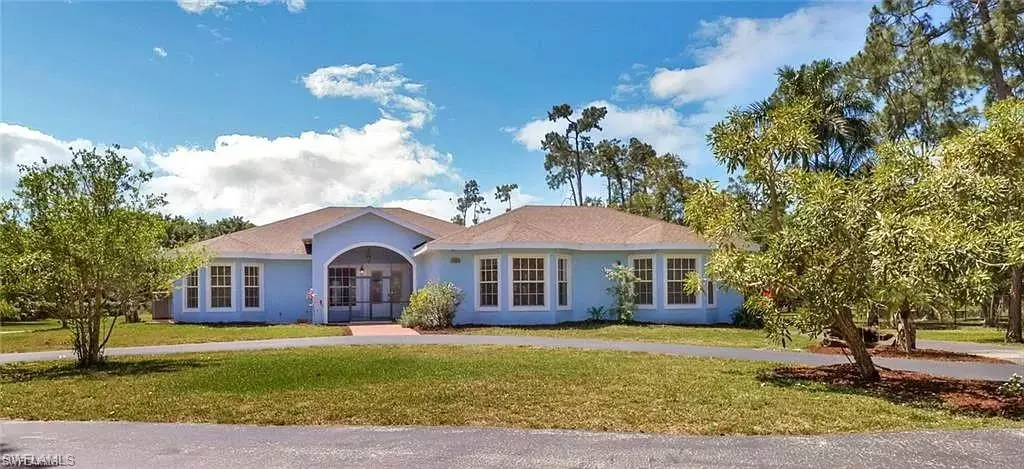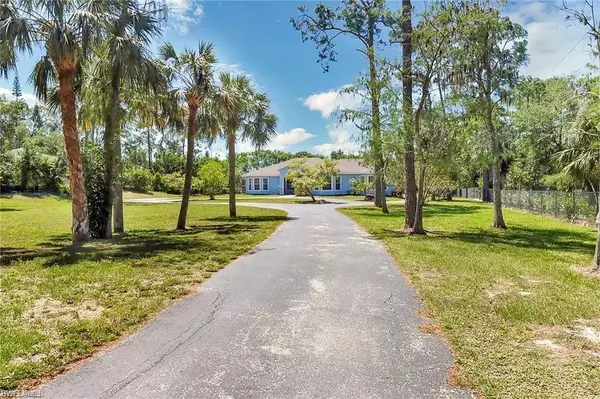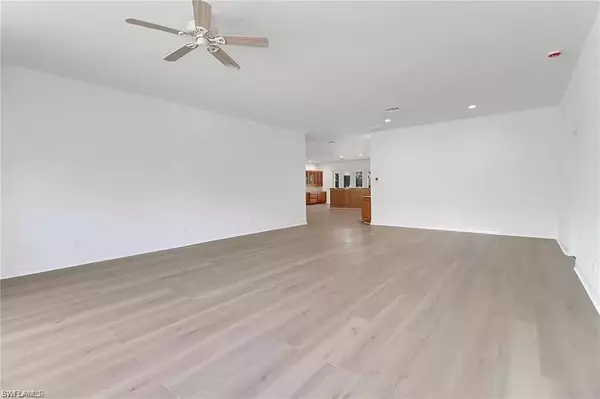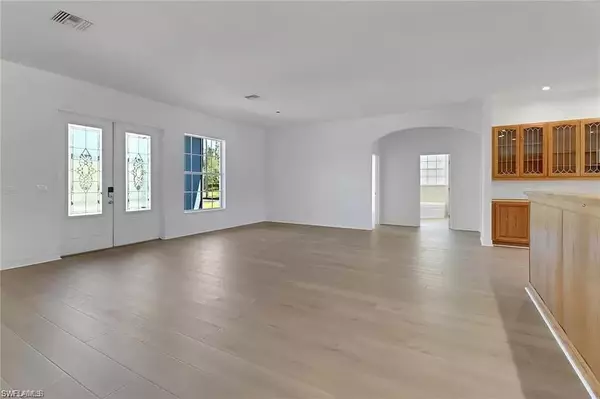$1,175,000
$1,250,000
6.0%For more information regarding the value of a property, please contact us for a free consultation.
4 Beds
2 Baths
2,604 SqFt
SOLD DATE : 09/27/2024
Key Details
Sold Price $1,175,000
Property Type Single Family Home
Sub Type Single Family Residence
Listing Status Sold
Purchase Type For Sale
Square Footage 2,604 sqft
Price per Sqft $451
Subdivision Oakes Estates
MLS Listing ID 224067384
Sold Date 09/27/24
Bedrooms 4
Full Baths 2
Originating Board Naples
Year Built 1981
Annual Tax Amount $6,317
Tax Year 2023
Lot Size 2.730 Acres
Acres 2.73
Property Description
Priced below Appraised Value!!! Welcome home to your cleared 2.73 acre estate home offering an unparalleled blend of space, luxury, and functionality! This property features a newly installed roof in 2024 and boasts new, upscale luxury vinyl wood-like flooring throughout all living areas, enhancing both style and durability. Step inside the main residence and be captivated by the open, light-filled layout. With ten-foot ceilings and wood-like flooring, the welcoming ambiance is undeniable. This meticulously upgraded home spans 3406 sq. ft. and features 4 bedrooms, 2 bathrooms, an office, and a host of desirable amenities. While there is plenty of room for a pool, there is a welcoming HOT TUB for relaxation. A HUGE BENEFIT is the spacious 30' x 50' 1,500 sq. ft. outbuilding with a separate electric meter and 200 Amp service. Ideal for customization, this space can easily be transformed into your dream workshop or guest cottage. AND the massive steel open pole barn offering 18 feet of clearance and perfect for conversion into an expansive garage, workshop, or additional storage area. Notable upgrades include two 200 AMP electric services, 20 AMP fuses, and 12-gauge electrical wiring. The property is equipped with a complete reverse osmosis system, ensuring premium water quality throughout. Additionally, recent updates include a new water heater and hurricane-proof doors, with windows featuring hurricane panels for added peace of mind. The roof is constructed with truss design and insulated with isotope spray foam throughout the attic, enhancing energy efficiency and comfort. The property features a 900-gallon septic tank, offering ample capacity for potential expansions. The kitchen is a chef's delight, boasting ample cabinetry, pull-out drawers, and two stoves with a downdraft system and warming tray. For added security, the property is equipped with surveillance cameras. Don't miss the opportunity to experience this exceptional home firsthand. Schedule your appointment today and envision the possibilities that await in this remarkable estate property!
Location
State FL
County Collier
Area Na22 - S/O Immokalee 1, 2, 32, 95, 96, 97
Rooms
Kitchen Kitchen Island
Interior
Interior Features Pantry
Heating Central Electric
Cooling Ceiling Fan(s), Central Electric
Flooring Tile
Window Features Impact Resistant,Shutters - Manual
Exterior
Garage Spaces 1.0
Community Features None, Non-Gated
Utilities Available Cable Available
Waterfront Description None
View Y/N Yes
View Landscaped Area
Roof Type Shingle
Porch Patio
Garage Yes
Private Pool No
Building
Lot Description Horses Ok
Story 1
Sewer Septic Tank
Water Well
Level or Stories 1 Story/Ranch
Structure Type Concrete Block,Stucco
New Construction No
Schools
Elementary Schools Vineyards Elementary School
Middle Schools North Naples Middle
High Schools Aubrey Rogers Highschool
Others
HOA Fee Include None
Tax ID 41884960008
Ownership Single Family
Acceptable Financing None/Other
Listing Terms None/Other
Read Less Info
Want to know what your home might be worth? Contact us for a FREE valuation!

Our team is ready to help you sell your home for the highest possible price ASAP
Bought with Premiere Plus Realty Company

"Molly's job is to find and attract mastery-based agents to the office, protect the culture, and make sure everyone is happy! "
5425 Golden Gate Pkwy, Naples, FL, 34116, United States






