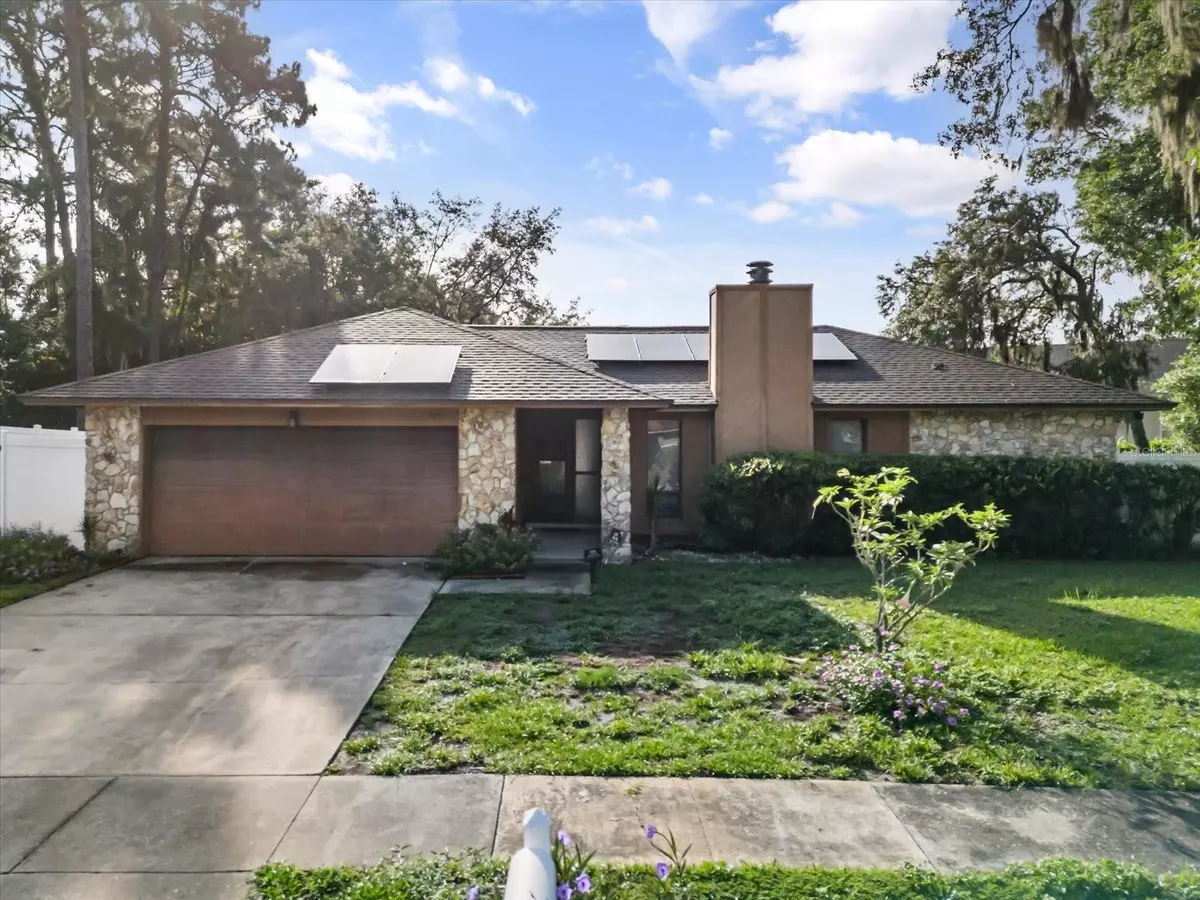$421,000
$421,000
For more information regarding the value of a property, please contact us for a free consultation.
4 Beds
2 Baths
1,639 SqFt
SOLD DATE : 09/23/2024
Key Details
Sold Price $421,000
Property Type Single Family Home
Sub Type Single Family Residence
Listing Status Sold
Purchase Type For Sale
Square Footage 1,639 sqft
Price per Sqft $256
Subdivision Wyndham Woods Ph 1 Rep
MLS Listing ID O6219646
Sold Date 09/23/24
Bedrooms 4
Full Baths 2
HOA Y/N No
Originating Board Stellar MLS
Year Built 1980
Annual Tax Amount $2,942
Lot Size 0.380 Acres
Acres 0.38
Property Description
Nestled on a lush, oversized corner lot in the tranquil Wyndham Woods community, this stunning natural cedar stone home is a rare find. With no HOA to restrict your lifestyle, you'll enjoy the freedom and privacy you crave. Mature landscaping, towering trees, white vinyl fenced in large yard create an inviting first impression.
Step inside and be greeted by a spacious interior with four bedrooms and two baths, perfect for accommodating family and guests. The recently painted interior and clean carpets are move-in ready, so you can start enjoying your new home right away. Three sets of French doors flood the home with natural light and seamlessly connect the indoor and outdoor living spaces.
The heart of the home is a well-appointed kitchen, ideal for culinary creations. Separate formal dining, living room and family room provide elegant spaces for gatherings and relaxation. The expansive screened-in pool and covered lanai beckon you to relax and entertain in your own backyard sanctuary.
Located in a quiet neighborhood with easy access to schools, parks, shopping, and dining, this home offers the perfect blend of convenience and tranquility. Plus, its proximity to major highways makes commuting a breeze. This meticulously maintained home is a true gem and won't last long! Schedule your private tour today and experience the magic of 305 Wyndham Way.
Location
State FL
County Seminole
Community Wyndham Woods Ph 1 Rep
Zoning R-8
Interior
Interior Features Ceiling Fans(s), Kitchen/Family Room Combo, Split Bedroom, Thermostat, Walk-In Closet(s), Window Treatments
Heating Central
Cooling Central Air
Flooring Carpet, Ceramic Tile, Luxury Vinyl
Furnishings Unfurnished
Fireplace true
Appliance Dishwasher, Microwave, Range, Refrigerator
Laundry Electric Dryer Hookup, In Garage, Washer Hookup
Exterior
Exterior Feature French Doors, Irrigation System, Private Mailbox, Sidewalk, Storage
Garage Spaces 2.0
Pool Auto Cleaner, Gunite, In Ground, Lighting, Screen Enclosure
Utilities Available Electricity Connected, Solar, Water Connected
Waterfront false
Roof Type Shingle
Attached Garage true
Garage true
Private Pool Yes
Building
Entry Level One
Foundation Slab
Lot Size Range 1/4 to less than 1/2
Sewer Public Sewer
Water Public
Structure Type Block,Stone
New Construction false
Others
Senior Community No
Ownership Fee Simple
Acceptable Financing Cash, Conventional, FHA, VA Loan
Listing Terms Cash, Conventional, FHA, VA Loan
Special Listing Condition None
Read Less Info
Want to know what your home might be worth? Contact us for a FREE valuation!

Our team is ready to help you sell your home for the highest possible price ASAP

© 2024 My Florida Regional MLS DBA Stellar MLS. All Rights Reserved.
Bought with ONE45 REALTY LLC

"Molly's job is to find and attract mastery-based agents to the office, protect the culture, and make sure everyone is happy! "
5425 Golden Gate Pkwy, Naples, FL, 34116, United States






