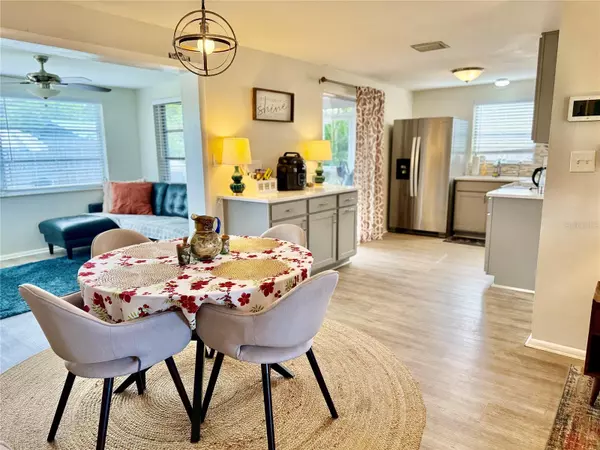$225,000
$225,000
For more information regarding the value of a property, please contact us for a free consultation.
2 Beds
2 Baths
987 SqFt
SOLD DATE : 09/17/2024
Key Details
Sold Price $225,000
Property Type Single Family Home
Sub Type Single Family Residence
Listing Status Sold
Purchase Type For Sale
Square Footage 987 sqft
Price per Sqft $227
Subdivision Holiday Lake Estates
MLS Listing ID W7867528
Sold Date 09/17/24
Bedrooms 2
Full Baths 1
Half Baths 1
HOA Y/N No
Originating Board Stellar MLS
Year Built 1972
Annual Tax Amount $2,341
Lot Size 5,227 Sqft
Acres 0.12
Property Description
Welcome to your dream home! This meticulously maintained 2-bedroom 1.5-Bath 2-Car Garage haven boasts a
desirable open floor plan, perfect for family living and entertaining. The Great Room concept
seamlessly combines the inviting family and dining areas, creating a warm and welcoming
atmosphere. Step inside and discover a thoughtfully designed bedroom plan, offering privacy and
ample space for everyone. The primary bedroom is of ample sized. The beautifully remodeled open kitchen, complete with a
convenient coffee bar is the perfect place to inspire your inner chef and adds to the ease of entertaining family and friends. This beautifully well kept home features a large pool sized fenced in back yard, perfect for pets, children and hardy backyard BBQs'! The many updates including Updated Kitchen with Appliances, Updated Luxury Laminate Flooring throughout, Updated Primary Bath, New Roof 2018, A/C 2017 and more. Located near to downtown Tarpon Springs, featuring great restaurants, pubs, shops and plenty of year around activities, from festivals to art fairs to lounging by the water, there is always something to do in this sweet little town!
So don't miss out on the opportunity to call this charming house your home. Call today for your private showing.
Location
State FL
County Pasco
Community Holiday Lake Estates
Zoning R4
Rooms
Other Rooms Den/Library/Office, Florida Room
Interior
Interior Features Ceiling Fans(s), Living Room/Dining Room Combo, Open Floorplan, Primary Bedroom Main Floor, Stone Counters, Thermostat
Heating Central
Cooling Central Air
Flooring Laminate
Furnishings Unfurnished
Fireplace false
Appliance Dishwasher, Disposal, Electric Water Heater, Microwave, Range, Refrigerator
Laundry In Garage
Exterior
Exterior Feature Private Mailbox, Rain Gutters, Sliding Doors, Storage
Garage Bath In Garage, Driveway, Garage Door Opener
Garage Spaces 2.0
Fence Wood
Utilities Available Cable Available, Electricity Connected, Public, Sewer Connected
Waterfront false
Roof Type Shingle
Parking Type Bath In Garage, Driveway, Garage Door Opener
Attached Garage true
Garage true
Private Pool No
Building
Story 1
Entry Level One
Foundation Slab
Lot Size Range 0 to less than 1/4
Sewer Public Sewer
Water Public
Structure Type Block,Stucco
New Construction false
Others
Pets Allowed Yes
Senior Community No
Ownership Fee Simple
Special Listing Condition None
Read Less Info
Want to know what your home might be worth? Contact us for a FREE valuation!

Our team is ready to help you sell your home for the highest possible price ASAP

© 2024 My Florida Regional MLS DBA Stellar MLS. All Rights Reserved.
Bought with HECKLER REALTY GROUP LLC

"Molly's job is to find and attract mastery-based agents to the office, protect the culture, and make sure everyone is happy! "
5425 Golden Gate Pkwy, Naples, FL, 34116, United States






