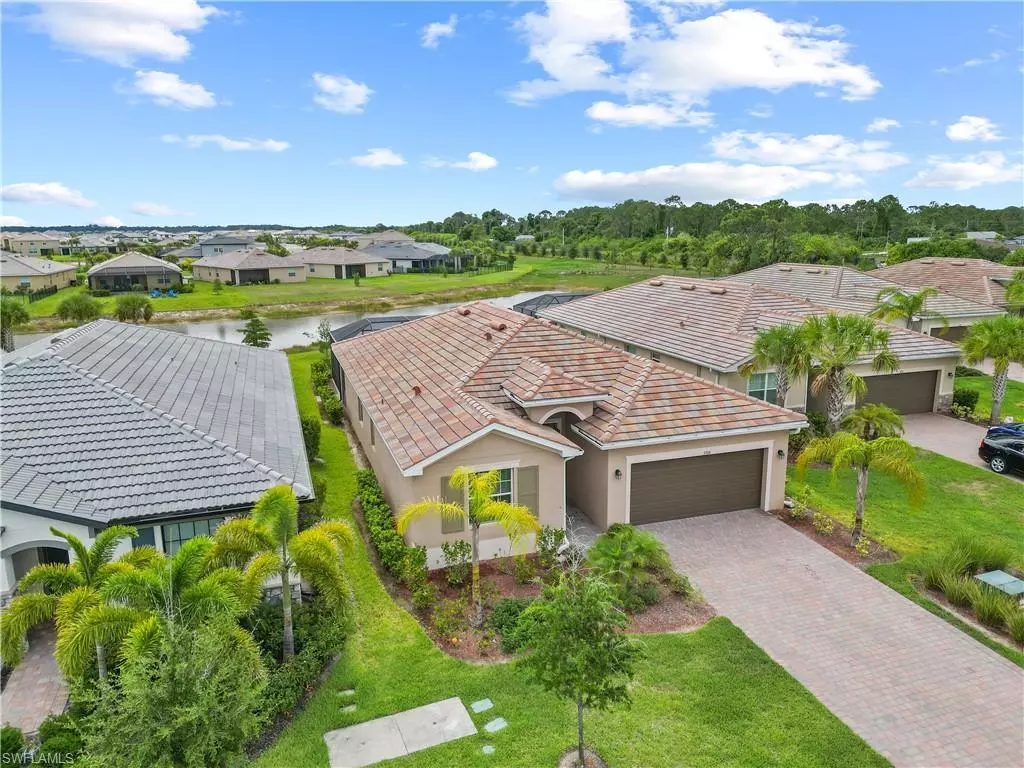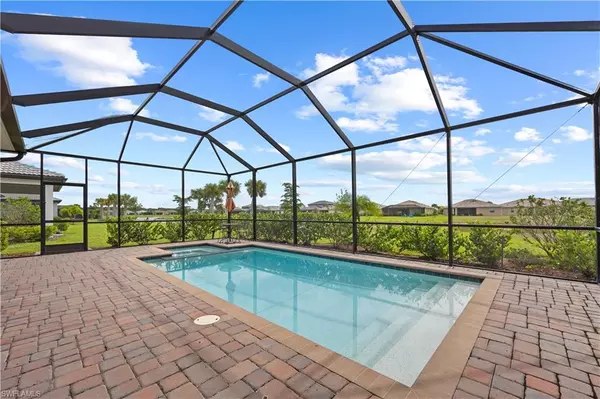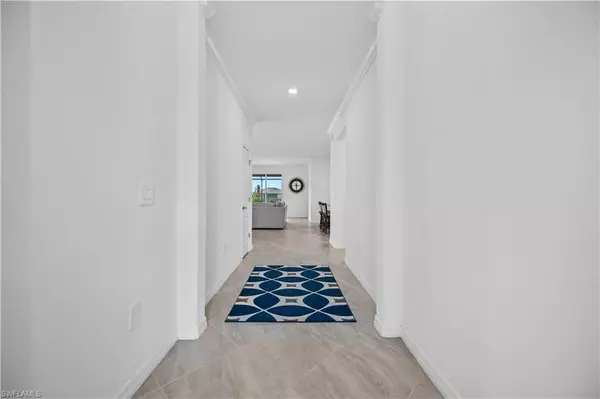$510,000
$525,000
2.9%For more information regarding the value of a property, please contact us for a free consultation.
4 Beds
3 Baths
2,032 SqFt
SOLD DATE : 09/13/2024
Key Details
Sold Price $510,000
Property Type Single Family Home
Sub Type Single Family Residence
Listing Status Sold
Purchase Type For Sale
Square Footage 2,032 sqft
Price per Sqft $250
Subdivision Hampton Lakes
MLS Listing ID 224050903
Sold Date 09/13/24
Bedrooms 4
Full Baths 3
HOA Y/N Yes
Originating Board Florida Gulf Coast
Year Built 2021
Annual Tax Amount $6,195
Tax Year 2023
Lot Size 8,237 Sqft
Acres 0.1891
Property Description
STOP SEARCHING NOW! Your search for a beautiful, Blank Canvas of a 4 bedroom, 3 full bath, WITH POOL and SPA nearing the end of a cul-de-sac street is over. This 2021 Lennar- Trevi Model home is ready and waiting for new owners to love it! The spacious bedrooms are accentuated by the tile throughout. Two rooms share a wing with a full guest bathroom in between. Another has its own space all together including its own full ensuite bathroom. The primary suite is separate from the others at the rear of the home with stunning views of the pool/spa, large yard, and lake. The large suite includes his and hers (YES 2) walk-in closets. Primary bath includes double sinks, separate toilet room, and large walk-in shower. The inviting great room provides the ideal entertaining space with a large kitchen island and an open dining/living combo which allows for plenty of options for seating/dining/relaxing/dancing etc. Want a pool but still need a yard for kiddos or pets to play? This home has that too! Located in the amenity rich community of Hampton Lakes at River Hall. Offering pickle ball, bocce ball, tennis, resort style pool, fitness center w/ yoga studio, and play field. Golf membership at RH Country Club is available, but not required. Don't miss out on this one. Schedule your showing today!
Location
State FL
County Lee
Area Al02 - Alva
Zoning RPD
Rooms
Dining Room Dining - Family, Eat-in Kitchen
Kitchen Kitchen Island, Walk-In Pantry
Interior
Interior Features Split Bedrooms, Pantry, Walk-In Closet(s)
Heating Central Electric
Cooling Central Electric
Flooring Tile
Window Features Double Hung,Shutters - Manual
Appliance Electric Cooktop, Dishwasher, Disposal, Dryer, Freezer, Microwave, Range, Refrigerator/Freezer, Refrigerator/Icemaker, Self Cleaning Oven, Washer
Laundry Inside
Exterior
Exterior Feature Sprinkler Auto
Garage Spaces 2.0
Pool In Ground, Concrete, Electric Heat
Community Features Golf Public, Basketball, Bocce Court, Business Center, Clubhouse, Pool, Community Room, Fitness Center, Internet Access, Library, Pickleball, Playground, Sidewalks, Street Lights, Tennis Court(s), Gated
Utilities Available Underground Utilities, Cable Available
Waterfront Yes
Waterfront Description Lake Front,Pond
View Y/N No
View Lake
Roof Type Tile
Street Surface Paved
Porch Screened Lanai/Porch
Parking Type 2+ Spaces, Driveway Paved, Garage Door Opener, Attached
Garage Yes
Private Pool Yes
Building
Lot Description Irregular Lot, Oversize
Story 1
Sewer Central
Water Central
Level or Stories 1 Story/Ranch
Structure Type Concrete Block,Stucco
New Construction No
Schools
Elementary Schools River Hall Elementary
Middle Schools Alva School
High Schools Riverdale Highschool
Others
HOA Fee Include Cable TV,Internet,Irrigation Water,Legal/Accounting,Manager,Rec Facilities,Sewer,Street Lights,Street Maintenance,Trash
Tax ID 35-43-26-L4-08000.3510
Ownership Single Family
Security Features Smoke Detector(s),Smoke Detectors
Acceptable Financing Buyer Finance/Cash, FHA, VA Loan
Listing Terms Buyer Finance/Cash, FHA, VA Loan
Read Less Info
Want to know what your home might be worth? Contact us for a FREE valuation!

Our team is ready to help you sell your home for the highest possible price ASAP
Bought with The Landmark Group of S FL

"Molly's job is to find and attract mastery-based agents to the office, protect the culture, and make sure everyone is happy! "
5425 Golden Gate Pkwy, Naples, FL, 34116, United States






