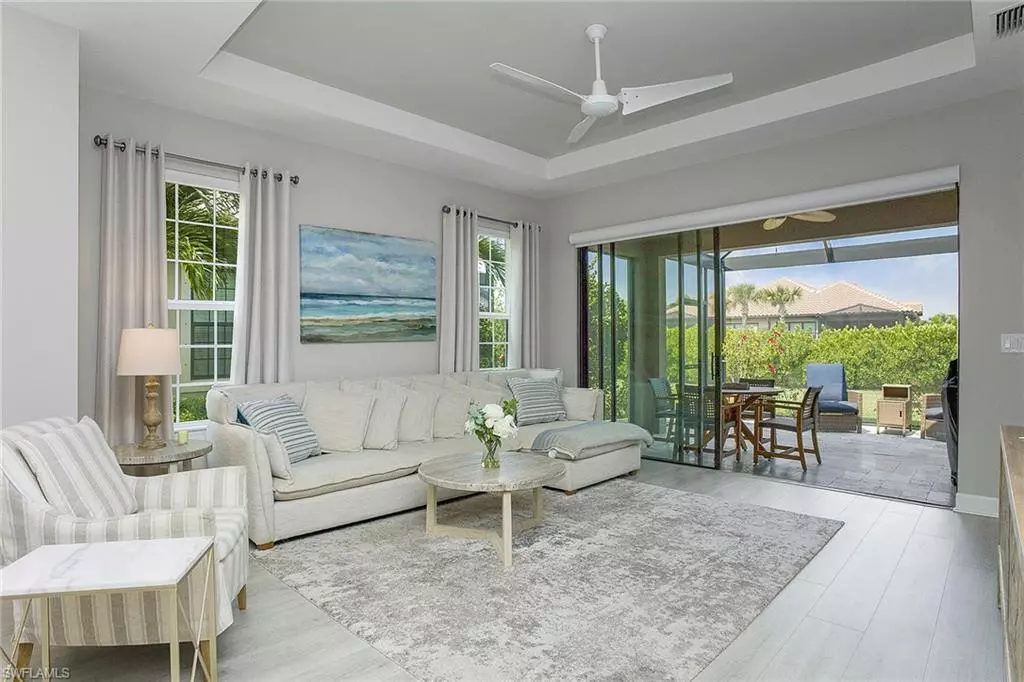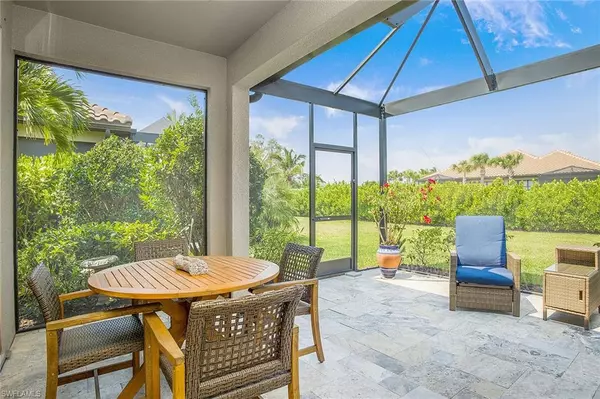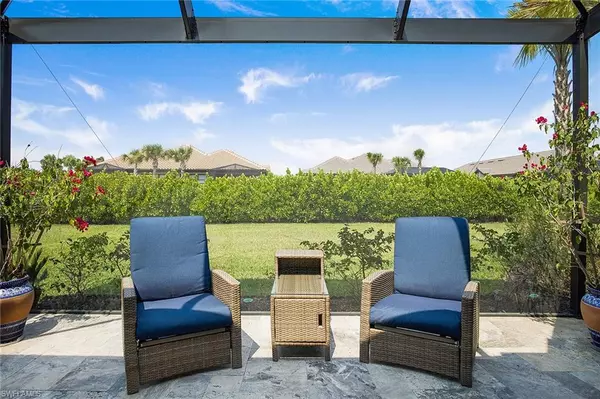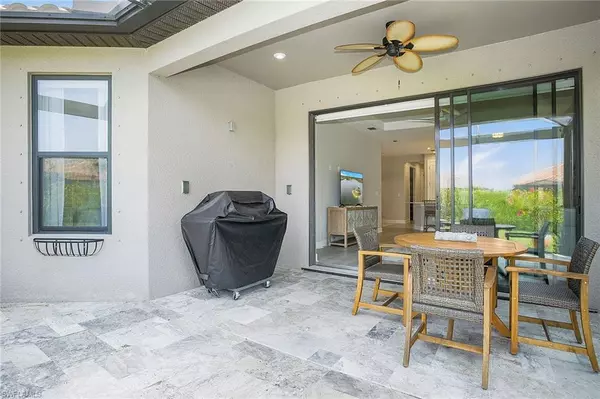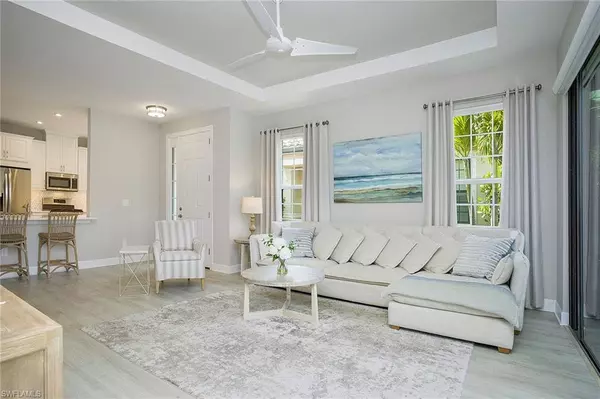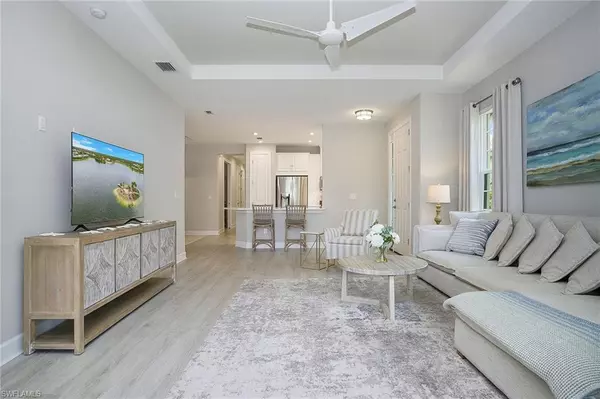$577,000
$579,000
0.3%For more information regarding the value of a property, please contact us for a free consultation.
2 Beds
2 Baths
1,676 SqFt
SOLD DATE : 09/10/2024
Key Details
Sold Price $577,000
Property Type Single Family Home
Sub Type Villa Attached
Listing Status Sold
Purchase Type For Sale
Square Footage 1,676 sqft
Price per Sqft $344
Subdivision Esplanade By The Islands
MLS Listing ID 224043686
Sold Date 09/10/24
Bedrooms 2
Full Baths 2
HOA Y/N Yes
Originating Board Naples
Year Built 2021
Annual Tax Amount $4,495
Tax Year 2023
Lot Size 6,098 Sqft
Acres 0.14
Property Description
Welcome to Esplanade By The Islands, southeast Naples' newest private gated lifestyle community offering an abundance of resort-like amenities with a low HOA fee. Enjoy a luxurious, sophisticated experience that rivals a world-class vacation resort. Live every day to its fullest, experiencing plentiful activities and exploring new possibilities. It's like living your dream vacation every day. The neighborhood's premier location is ideal and just minutes to downtown Naples and Marco Island - The best of both worlds. The Mazzano floor plan is a spacious single-family villa home with two bedrooms, two bathrooms, a study/den, screened lanai, and two car garage. Upon entering, you are immediately met with the open-concept heart of the home. Here, the designer kitchen with quartz countertops overlooks an expansive gathering room that leads out to a sunny extended lanai with picture window screened cage. Adjacent to the kitchen sits the dining room. This central space is ideal for both entertaining your favorite guests, and even relaxing alone after a long day. The peaceful and private master suite includes a dual sink vanity, a discreet water closet, and a two-sided walk-in closet. On the opposite side of the home is the large guest bedroom with private direct access to the full bathroom, a study/den, and a two-car garage with plenty of additional storage. Valuable upgrades and features include multiple voluminous tray ceilings, under cabinet lighting in the kitchen, natural gas stove, ducted and vented stove exhaust hood, 8' tall interior doors, double pocket doors at the study/den, laundry room with convenient utility sink, window treatments and ceiling fans throughout, LED recessed lighting, pre-plumbed for outdoor kitchen, outdoor grill directly connected to natural gas, brick paver driveway and walkway, and covered entry. Community amenities include pickleball, tennis, bocce ball, fitness center, wellness programs, spa and salon, restaurant and bar, culinary center, and dog park. Lifestyle experiences include wine tastings, culinary experiences, exotic excursions, live concerts, spa and wellness events, on-site lifestyle manager and so much more. The buyer fees for resale are thousands less than the buyer fees for new construction.
Location
State FL
County Collier
Area Na38 - South Of Us41 East Of 951
Zoning AE
Rooms
Primary Bedroom Level Master BR Ground
Master Bedroom Master BR Ground
Dining Room Breakfast Bar, Dining - Family, Eat-in Kitchen
Kitchen Kitchen Island, Pantry
Interior
Interior Features Split Bedrooms, Great Room, Den - Study, Guest Bath, Guest Room, Home Office, Wired for Data, Pantry, Tray Ceiling(s), Walk-In Closet(s)
Heating Central Electric
Cooling Central Electric
Flooring Carpet, Laminate, Tile
Window Features Single Hung,Thermal,Shutters - Manual,Window Coverings
Appliance Dishwasher, Dryer, Microwave, Range, Refrigerator/Icemaker, Washer
Laundry Inside, Sink
Exterior
Exterior Feature Gas Grill, Privacy Wall, Room for Pool, Sprinkler Auto
Garage Spaces 2.0
Community Features Beauty Salon, Bike And Jog Path, Bocce Court, Clubhouse, Pool, Community Room, Community Spa/Hot tub, Dog Park, Fitness Center, Full Service Spa, Pickleball, Restaurant, Sidewalks, Street Lights, Tennis Court(s), Gated, Tennis
Utilities Available Underground Utilities, Natural Gas Connected, Cable Available, Natural Gas Available
Waterfront Description None
View Y/N Yes
View Landscaped Area
Roof Type Tile
Street Surface Paved
Porch Screened Lanai/Porch, Patio
Garage Yes
Private Pool No
Building
Lot Description Cul-De-Sac, Regular
Story 1
Sewer Central
Water Central
Level or Stories 1 Story/Ranch
Structure Type Concrete Block,Stucco
New Construction No
Others
HOA Fee Include Irrigation Water,Maintenance Grounds,Rec Facilities,Street Lights,Street Maintenance,Trash
Tax ID 23896804329
Ownership Single Family
Security Features Smoke Detector(s),Smoke Detectors
Acceptable Financing Buyer Finance/Cash
Listing Terms Buyer Finance/Cash
Read Less Info
Want to know what your home might be worth? Contact us for a FREE valuation!

Our team is ready to help you sell your home for the highest possible price ASAP
Bought with Lakes Area Realty of Naples

"Molly's job is to find and attract mastery-based agents to the office, protect the culture, and make sure everyone is happy! "
5425 Golden Gate Pkwy, Naples, FL, 34116, United States

