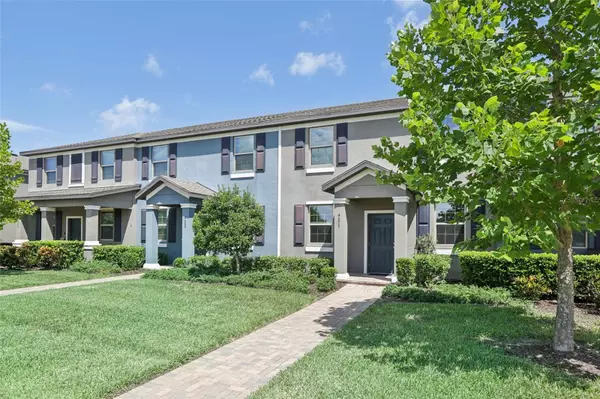$364,900
$364,900
For more information regarding the value of a property, please contact us for a free consultation.
3 Beds
3 Baths
1,615 SqFt
SOLD DATE : 09/03/2024
Key Details
Sold Price $364,900
Property Type Townhouse
Sub Type Townhouse
Listing Status Sold
Purchase Type For Sale
Square Footage 1,615 sqft
Price per Sqft $225
Subdivision Bexley South Prcl 4 Ph 2B
MLS Listing ID W7866117
Sold Date 09/03/24
Bedrooms 3
Full Baths 2
Half Baths 1
Condo Fees $394
Construction Status Appraisal,Financing,Inspections
HOA Fees $125/mo
HOA Y/N Yes
Originating Board Stellar MLS
Year Built 2019
Annual Tax Amount $3,438
Lot Size 3,484 Sqft
Acres 0.08
Property Description
Motivated Sellers,New lower price, Lowest priced 2 car garage home in Bexley , A great location for fun and work, Bexley is one of the most sought after communities. Just off 589 HWY, Easy commuting North or South. For those who love to be outdoors, there's no greater place to live than Bexley. Bike, run, walk, or stroll on miles of multi-surface trails. Break a sweat at numerous fit stations along the way that lead you to five parks. Bexley offers an outdoor adventure for just about any interest or age group, including those who measure age in dog years. Refuel, meet new friends, and share some laughs over a delicious lunch at the Twisted Sprocket Café. After, relax and have fun at two resort-style pools, fitness center, and open-air game room, all nestled among cypress hammocks. This 2019 Townhome featuring 3 bedrooms and 2.5 bathrooms is extremely well kept and waiting for you. Down stairs laundry room with room for storage, All bedrooms upstairs. The courtyard patio is nestled in between the home and garage creates a great private spot to relax and unwind, Did we mention the large 2 car garage. Plus plenty of street parking for guests. This is a must see, call today. Please use booties provided by owners.
Location
State FL
County Pasco
Community Bexley South Prcl 4 Ph 2B
Zoning MPUD
Rooms
Other Rooms Inside Utility
Interior
Interior Features Living Room/Dining Room Combo, Open Floorplan, PrimaryBedroom Upstairs, Solid Surface Counters, Thermostat, Walk-In Closet(s), Window Treatments
Heating Central, Electric
Cooling Central Air
Flooring Carpet, Ceramic Tile
Fireplace false
Appliance Dishwasher, Disposal, Dryer, Electric Water Heater, Microwave, Range, Refrigerator, Washer
Laundry Inside, Laundry Room
Exterior
Exterior Feature Courtyard, Sidewalk
Garage Spaces 2.0
Community Features Clubhouse, Community Mailbox, Deed Restrictions, Dog Park, Fitness Center, No Truck/RV/Motorcycle Parking, Park, Playground, Pool, Restaurant, Sidewalks, Tennis Courts
Utilities Available Cable Available, Cable Connected, Electricity Connected, Natural Gas Available, Natural Gas Connected, Public, Street Lights, Underground Utilities
Amenities Available Clubhouse, Fence Restrictions, Fitness Center, Park, Playground, Pool, Tennis Court(s), Trail(s), Vehicle Restrictions
View Trees/Woods
Roof Type Shingle
Porch Patio
Attached Garage true
Garage true
Private Pool No
Building
Lot Description Landscaped, Sidewalk, Paved
Story 2
Entry Level Two
Foundation Slab
Lot Size Range 0 to less than 1/4
Sewer Public Sewer
Water Private
Structure Type Block,Stucco,Wood Frame
New Construction false
Construction Status Appraisal,Financing,Inspections
Schools
Elementary Schools Oakstead Elementary-Po
Middle Schools Charles S. Rushe Middle-Po
High Schools Sunlake High School-Po
Others
Pets Allowed Cats OK, Dogs OK
HOA Fee Include Pool,Escrow Reserves Fund,Maintenance Structure,Maintenance Grounds,Management,Recreational Facilities,Trash
Senior Community No
Ownership Fee Simple
Monthly Total Fees $191
Acceptable Financing Cash, Conventional, FHA, VA Loan
Membership Fee Required Required
Listing Terms Cash, Conventional, FHA, VA Loan
Special Listing Condition None
Read Less Info
Want to know what your home might be worth? Contact us for a FREE valuation!

Our team is ready to help you sell your home for the highest possible price ASAP

© 2024 My Florida Regional MLS DBA Stellar MLS. All Rights Reserved.
Bought with CHARLES RUTENBERG REALTY INC
"Molly's job is to find and attract mastery-based agents to the office, protect the culture, and make sure everyone is happy! "
5425 Golden Gate Pkwy, Naples, FL, 34116, United States






