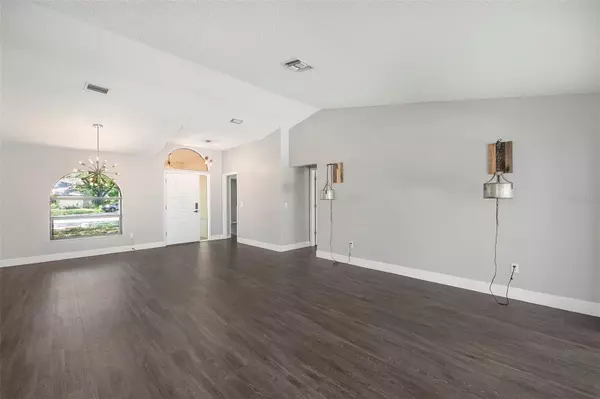$485,000
$521,000
6.9%For more information regarding the value of a property, please contact us for a free consultation.
4 Beds
2 Baths
2,136 SqFt
SOLD DATE : 09/04/2024
Key Details
Sold Price $485,000
Property Type Single Family Home
Sub Type Single Family Residence
Listing Status Sold
Purchase Type For Sale
Square Footage 2,136 sqft
Price per Sqft $227
Subdivision Prairie View Acres
MLS Listing ID T3519442
Sold Date 09/04/24
Bedrooms 4
Full Baths 2
HOA Y/N No
Originating Board Stellar MLS
Year Built 1987
Annual Tax Amount $8,850
Lot Size 0.560 Acres
Acres 0.56
Property Description
Welcome to your dream home! Check out this renovated 4-bedroom, 2-bathroom, 2-car garage POOL home situated on a ½ acre of fully fenced in property w/ no HOA fees- a true country oasis! As you enter through the front door you will notice the inviting living spaces are bathed in natural light, creating a warm and welcoming atmosphere. The open floor plan seamlessly connects the living, dining, and kitchen areas, perfect for both entertaining and everyday living. The chef's kitchen boasts matching stainless appliances, a large kitchen island, and high-end granite countertops! The spacious master suite features a luxurious spa-like ensuite bathroom with a separate walk-in shower, garden tub, and dual vanity sink. Every detail has been carefully curated for your comfort and relaxation. As you step head outside, relax on the spacious, screened porch overlooking your large, sparkling pool- perfect for al-fresco dining, entertaining guests, or simply enjoying a peaceful evening. A truly amazing location tucked in a private country setting but still providing easy access to Tampa just a short 20-minute drive away where you can indulge in local culinary delights, sporting events, concerts, arts, and more! Don't miss out on this rare opportunity to own a home in one of the most sought-after locations in the Lutz area. Schedule a showing today!
Location
State FL
County Hillsborough
Community Prairie View Acres
Zoning RSC-2
Interior
Interior Features Ceiling Fans(s), Eat-in Kitchen, Living Room/Dining Room Combo, Open Floorplan, Vaulted Ceiling(s), Walk-In Closet(s)
Heating Central
Cooling Central Air
Flooring Other
Fireplace true
Appliance Convection Oven, Cooktop, Dishwasher, Freezer, Microwave, Refrigerator
Laundry Inside, Laundry Room
Exterior
Exterior Feature Sliding Doors
Garage Driveway
Garage Spaces 2.0
Pool Other
Utilities Available Electricity Connected, Private, Water Connected
Waterfront false
Roof Type Shingle
Porch Covered, Deck, Enclosed, Patio, Porch, Screened
Parking Type Driveway
Attached Garage true
Garage true
Private Pool Yes
Building
Lot Description Cul-De-Sac
Entry Level One
Foundation Slab
Lot Size Range 1/2 to less than 1
Sewer Septic Tank
Water Well
Structure Type Block,Stucco
New Construction false
Schools
Elementary Schools Maniscalco-Hb
Middle Schools Liberty-Hb
High Schools Freedom-Hb
Others
Senior Community No
Ownership Fee Simple
Acceptable Financing Cash, Conventional
Listing Terms Cash, Conventional
Special Listing Condition None
Read Less Info
Want to know what your home might be worth? Contact us for a FREE valuation!

Our team is ready to help you sell your home for the highest possible price ASAP

© 2024 My Florida Regional MLS DBA Stellar MLS. All Rights Reserved.
Bought with AVENUE HOMES LLC

"Molly's job is to find and attract mastery-based agents to the office, protect the culture, and make sure everyone is happy! "
5425 Golden Gate Pkwy, Naples, FL, 34116, United States






