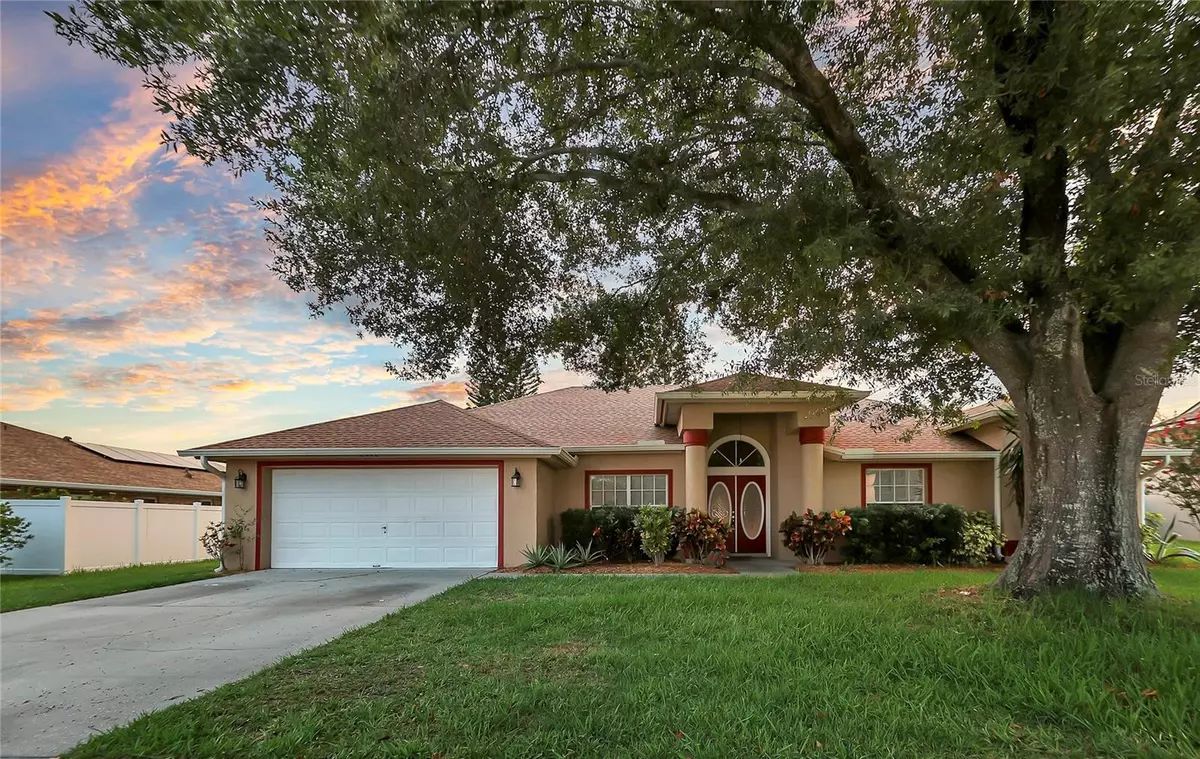$475,000
$479,900
1.0%For more information regarding the value of a property, please contact us for a free consultation.
4 Beds
3 Baths
2,501 SqFt
SOLD DATE : 09/04/2024
Key Details
Sold Price $475,000
Property Type Single Family Home
Sub Type Single Family Residence
Listing Status Sold
Purchase Type For Sale
Square Footage 2,501 sqft
Price per Sqft $189
Subdivision Rocket City
MLS Listing ID O6221967
Sold Date 09/04/24
Bedrooms 4
Full Baths 2
Half Baths 1
Construction Status Financing
HOA Fees $4/ann
HOA Y/N Yes
Originating Board Stellar MLS
Year Built 2001
Annual Tax Amount $2,242
Lot Size 0.270 Acres
Acres 0.27
Lot Dimensions 95x125
Property Description
Welcome to your dream home located in the heart of Wedgefield! This beautiful, move-in ready home boasts a newer roof from 2023, ensuring years of worry-free living. Step inside to discover a stunning open kitchen with granite countertops. The entire interior has been freshly painted, giving the home a bright and inviting feel. The lanai features three separate doors, providing easy access from the master bedroom, living room, and guest bathroom. A convenient half bath is located next to the laundry room. The master bedroom is a true retreat with his and hers separate sinks and dual walk-in closets. Situated just steps away from the Wedgefield Golf Club & Restaurant, this home offers unparalleled convenience for golf enthusiasts with its 18-hole golf course. Enjoy the best of both worlds with a peaceful neighborhood setting and easy access to recreational amenities, including a park with a playground, basketball and volleyball courts, and dog parks. Plus, it's located in an area with A-rated schools and has an optional HOA of just $50 annually. Don't miss this opportunity to own a piece of paradise in Wedgefield. Schedule your showing today!
Location
State FL
County Orange
Community Rocket City
Zoning R-3
Interior
Interior Features Ceiling Fans(s)
Heating Central
Cooling Central Air
Flooring Hardwood, Luxury Vinyl, Tile
Fireplace false
Appliance Range, Refrigerator
Laundry Electric Dryer Hookup, Washer Hookup
Exterior
Exterior Feature Private Mailbox, Rain Gutters
Garage Spaces 2.0
Utilities Available Electricity Connected, Public
Roof Type Shingle
Attached Garage true
Garage true
Private Pool No
Building
Story 1
Entry Level One
Foundation Block
Lot Size Range 1/4 to less than 1/2
Sewer Public Sewer
Water Public
Structure Type Block,Concrete,Stucco
New Construction false
Construction Status Financing
Schools
Elementary Schools Wedgefield
Middle Schools Wedgefield
High Schools East River High
Others
Pets Allowed Yes
Senior Community No
Ownership Fee Simple
Monthly Total Fees $4
Acceptable Financing Cash, Conventional, VA Loan
Membership Fee Required Optional
Listing Terms Cash, Conventional, VA Loan
Special Listing Condition None
Read Less Info
Want to know what your home might be worth? Contact us for a FREE valuation!

Our team is ready to help you sell your home for the highest possible price ASAP

© 2024 My Florida Regional MLS DBA Stellar MLS. All Rights Reserved.
Bought with EXP REALTY LLC
"Molly's job is to find and attract mastery-based agents to the office, protect the culture, and make sure everyone is happy! "
5425 Golden Gate Pkwy, Naples, FL, 34116, United States






