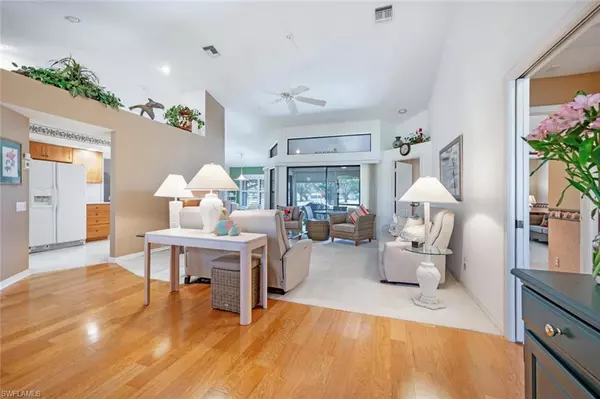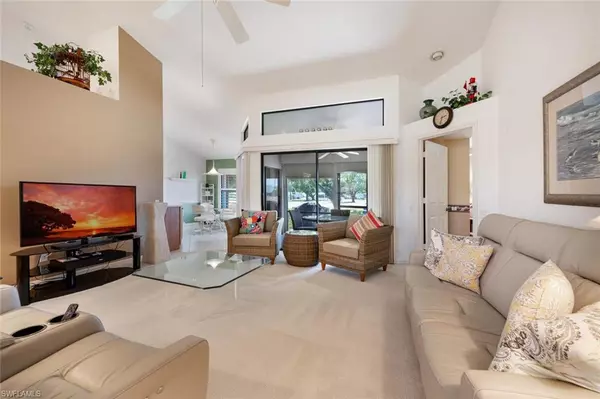$490,000
$509,900
3.9%For more information regarding the value of a property, please contact us for a free consultation.
3 Beds
2 Baths
1,775 SqFt
SOLD DATE : 08/29/2024
Key Details
Sold Price $490,000
Property Type Single Family Home
Sub Type Ranch,Single Family Residence
Listing Status Sold
Purchase Type For Sale
Square Footage 1,775 sqft
Price per Sqft $276
Subdivision Riviera Golf Estates
MLS Listing ID 224046896
Sold Date 08/29/24
Bedrooms 3
Full Baths 2
HOA Fees $139/qua
HOA Y/N Yes
Originating Board Naples
Year Built 1997
Annual Tax Amount $4,169
Tax Year 2023
Lot Size 7,405 Sqft
Acres 0.17
Property Description
This spacious and well maintained 3BR/2BA home was built in 1997 and has 1,775 S/F under air. The kitchen has been updated with quartz countertops, refaced cabinets and a reverse osmosis water filtration system. Vaulted ceilings create a bright and open feel. The bathrooms have been updated with new shower doors/lighting and the windows have new plantation shutters. The home has a screened-in lanai and an open patio, thus enhancing your indoor/outdoor living experience. Color changeable custom landscape lighting boosts the home's curb appeal and there is a well for lawn irrigation purposes. (Saves on water bill!) Riviera Golf Estates, a quiet and friendly 55+ community, is just a ten minute drive from downtown Naples and only seven miles from the area's gorgeous beaches. Community amenities include a new, heated saltwater pool with lap lanes, tennis/pickleball/bocce courts, exercise room, shuffleboard, billiards, library and a large clubhouse with an active social calendar, all for the low HOA fee of only $140/mo. (includes basic internet). Isn't it time you owned your own little piece of Paradise in Beautiful Naples, Florida? (Just named by U.S. News and World Report as the best place to live in the USA!)
Location
State FL
County Collier
Area Riviera Golf Estates
Rooms
Bedroom Description Master BR Ground,Split Bedrooms
Dining Room Dining - Living
Interior
Interior Features Built-In Cabinets, Foyer, Pantry, Pull Down Stairs, Smoke Detectors, Tray Ceiling(s), Vaulted Ceiling(s), Walk-In Closet(s), Window Coverings
Heating Central Electric
Flooring Carpet, Tile, Wood
Equipment Auto Garage Door, Dishwasher, Disposal, Dryer, Microwave, Range, Refrigerator/Icemaker, Reverse Osmosis, Self Cleaning Oven, Smoke Detector, Washer
Furnishings Partially
Fireplace No
Window Features Window Coverings
Appliance Dishwasher, Disposal, Dryer, Microwave, Range, Refrigerator/Icemaker, Reverse Osmosis, Self Cleaning Oven, Washer
Heat Source Central Electric
Exterior
Exterior Feature Awning(s), Screened Lanai/Porch
Garage Attached
Garage Spaces 2.0
Pool Community
Community Features Clubhouse, Pool, Fitness Center, Sidewalks, Street Lights, Tennis Court(s)
Amenities Available Billiard Room, Bocce Court, Clubhouse, Pool, Community Room, Fitness Center, Internet Access, Library, Pickleball, Shuffleboard Court, Sidewalk, Streetlight, Tennis Court(s), Underground Utility
Waterfront No
Waterfront Description None
View Y/N Yes
View Landscaped Area
Roof Type Shingle
Porch Awning(s), Patio
Parking Type Attached
Total Parking Spaces 2
Garage Yes
Private Pool No
Building
Lot Description Irregular Lot
Building Description Concrete Block,Stucco, DSL/Cable Available
Story 1
Water Central
Architectural Style Ranch, Single Family
Level or Stories 1
Structure Type Concrete Block,Stucco
New Construction No
Schools
Elementary Schools Lely Elementary School
Middle Schools East Naples Middle School
High Schools Lely High School
Others
Pets Allowed Limits
Senior Community No
Tax ID 70645003502
Ownership Single Family
Security Features Smoke Detector(s)
Num of Pet 2
Read Less Info
Want to know what your home might be worth? Contact us for a FREE valuation!

Our team is ready to help you sell your home for the highest possible price ASAP

Bought with Naples Vibe Realty, LLC

"Molly's job is to find and attract mastery-based agents to the office, protect the culture, and make sure everyone is happy! "
5425 Golden Gate Pkwy, Naples, FL, 34116, United States






