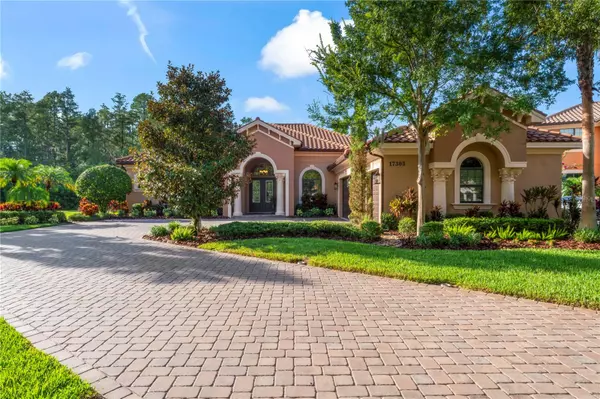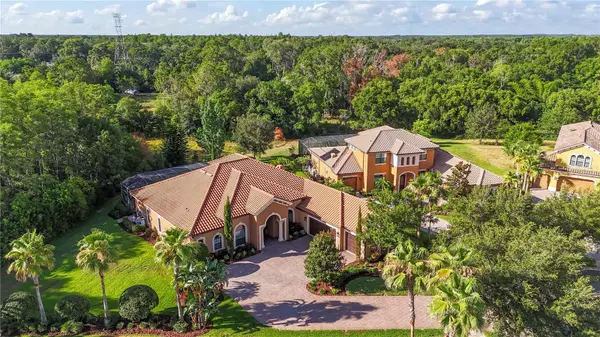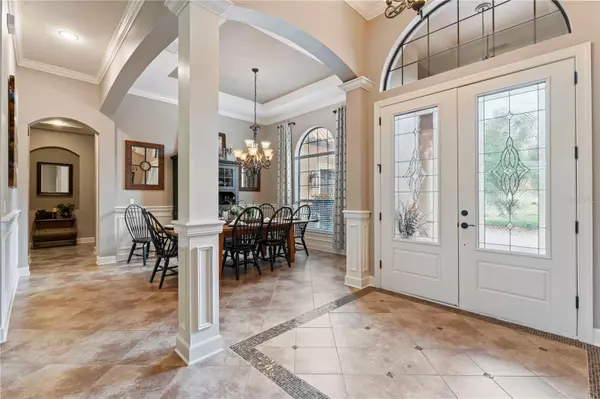$1,400,000
$1,430,000
2.1%For more information regarding the value of a property, please contact us for a free consultation.
4 Beds
4 Baths
3,490 SqFt
SOLD DATE : 08/30/2024
Key Details
Sold Price $1,400,000
Property Type Single Family Home
Sub Type Single Family Residence
Listing Status Sold
Purchase Type For Sale
Square Footage 3,490 sqft
Price per Sqft $401
Subdivision Ladera
MLS Listing ID T3533338
Sold Date 08/30/24
Bedrooms 4
Full Baths 3
Half Baths 1
Construction Status Appraisal,Financing,Inspections
HOA Fees $313/qua
HOA Y/N Yes
Originating Board Stellar MLS
Year Built 2011
Annual Tax Amount $8,962
Lot Size 0.720 Acres
Acres 0.72
Lot Dimensions 73x195
Property Description
New Pricing! Welcome to luxury living in the amazing Ladera Estates community of Lutz, Florida! This stunning 4-bedroom, 3.5-bathroom home located at 17303 San Aringo Place, boasts an array of impressive features that are sure to delight even the most discerning buyer.
As you step inside, you'll be greeted by a spacious and elegantly appointed living space that includes a built-in TV area, perfect for cozy evenings spent relaxing with loved ones. A huge bonus room hosting a 113 inch screen and wired for a 7.1 surround sound, pre-wired speaker system in the family room and Lanai. The outdoor kitchen and bar area is a true entertainer's dream, complete with a kegerator, refrigerator, 32-inch grill, burner, and a 42-inch hood exhaust for outdoor culinary adventures. Beautiful Mediterranean Spanish Tile barrel Roof.
The gourmet kitchen is a chef's delight, featuring a double oven microwave, center island, large pantry, wine fridge, custom cabinets, and high-end appliances. The living room and family room both showcase coffered ceilings and crown molding, adding a touch of sophistication to the space.
The home also offers a den or office with coffered ceilings, providing a quiet and productive workspace. The master bedroom boasts coffered ceilings, while the master bath features a luxurious soaker tub and separate shower for ultimate relaxation.
Throughout the home, you'll find 20-inch porcelain flooring on the diagonal, custom cabinets, and high-end finishes that exude luxury and style. The outdoor oasis includes a saltwater pool with new motor and heater, a raised Jacuzzi with a spell-over feature, and a depth of 4 to 6 feet for endless hours of enjoyment.
Additional features of this exceptional property include a whole house water filtration and softening system, a natural gas community with gas stove, heat, and pool heater, and a 7-zone irrigation system for lush and beautiful landscaping. This home sits on a large lot .72 of an acre, surrounded by conservation for ultimate privacy.
Don't miss out on this rare opportunity to own a truly remarkable home in the sought-after Ladera Estates community. This is a must-see home! Schedule a showing today and experience the epitome of luxury living in Lutz, Florida.
Location
State FL
County Hillsborough
Community Ladera
Zoning PD
Interior
Interior Features Ceiling Fans(s), Coffered Ceiling(s), Crown Molding, Eat-in Kitchen, High Ceilings, Kitchen/Family Room Combo, Open Floorplan, Primary Bedroom Main Floor, Solid Wood Cabinets, Stone Counters, Tray Ceiling(s), Walk-In Closet(s), Window Treatments
Heating Central, Natural Gas
Cooling Central Air
Flooring Carpet, Ceramic Tile
Furnishings Unfurnished
Fireplace false
Appliance Bar Fridge, Convection Oven, Dishwasher, Disposal, Dryer, Gas Water Heater, Ice Maker, Microwave, Range, Range Hood, Refrigerator, Washer, Water Softener, Wine Refrigerator
Laundry Gas Dryer Hookup, Laundry Room
Exterior
Exterior Feature Irrigation System, Lighting, Outdoor Grill, Outdoor Kitchen, Sliding Doors, Storage
Garage Driveway, Garage Door Opener, Garage Faces Side, Ground Level, Oversized, Split Garage
Garage Spaces 3.0
Pool Gunite, Heated, In Ground, Salt Water
Community Features Deed Restrictions, Dog Park, Gated Community - No Guard, Playground, Sidewalks
Utilities Available BB/HS Internet Available, Cable Connected, Electricity Connected, Natural Gas Connected, Sewer Connected, Street Lights, Water Connected
Waterfront false
View Garden, Pool, Trees/Woods
Roof Type Tile
Parking Type Driveway, Garage Door Opener, Garage Faces Side, Ground Level, Oversized, Split Garage
Attached Garage true
Garage true
Private Pool Yes
Building
Lot Description Conservation Area, Landscaped, Oversized Lot, Private
Entry Level One
Foundation Slab
Lot Size Range 1/2 to less than 1
Sewer Public Sewer
Water Public
Structure Type Block,Stucco
New Construction false
Construction Status Appraisal,Financing,Inspections
Schools
Elementary Schools Lutz-Hb
Middle Schools Buchanan-Hb
High Schools Steinbrenner High School
Others
Pets Allowed Cats OK, Dogs OK
Senior Community No
Pet Size Large (61-100 Lbs.)
Ownership Fee Simple
Monthly Total Fees $313
Acceptable Financing Cash, Conventional, FHA, VA Loan
Membership Fee Required Required
Listing Terms Cash, Conventional, FHA, VA Loan
Num of Pet 2
Special Listing Condition None
Read Less Info
Want to know what your home might be worth? Contact us for a FREE valuation!

Our team is ready to help you sell your home for the highest possible price ASAP

© 2024 My Florida Regional MLS DBA Stellar MLS. All Rights Reserved.
Bought with FLORIDA REALTY

"Molly's job is to find and attract mastery-based agents to the office, protect the culture, and make sure everyone is happy! "
5425 Golden Gate Pkwy, Naples, FL, 34116, United States






