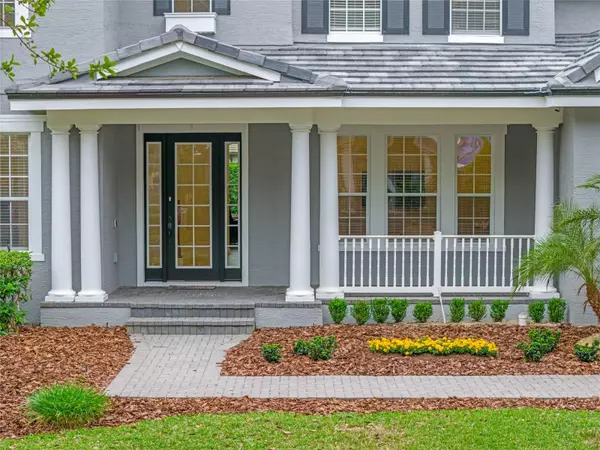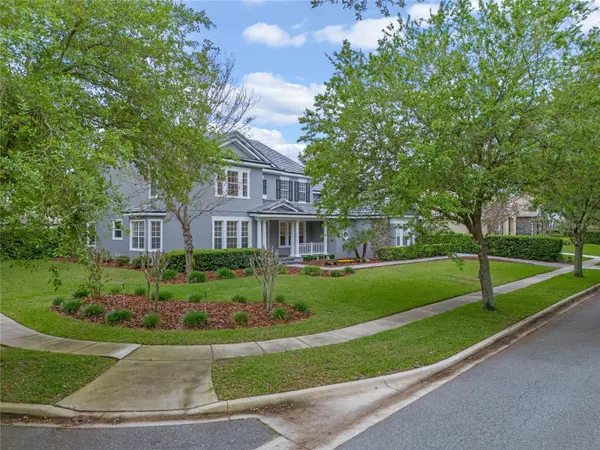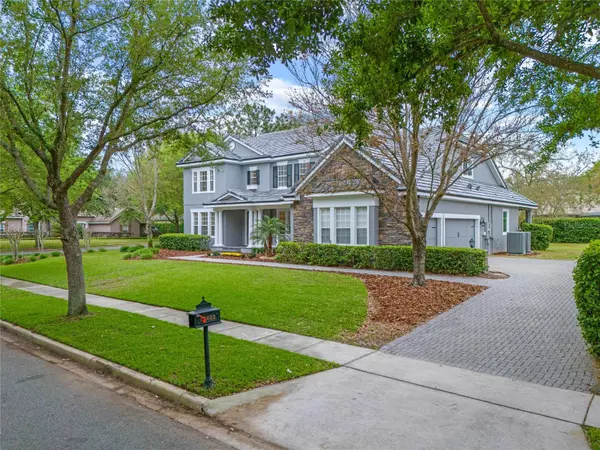$950,000
$998,990
4.9%For more information regarding the value of a property, please contact us for a free consultation.
5 Beds
4 Baths
4,106 SqFt
SOLD DATE : 08/30/2024
Key Details
Sold Price $950,000
Property Type Single Family Home
Sub Type Single Family Residence
Listing Status Sold
Purchase Type For Sale
Square Footage 4,106 sqft
Price per Sqft $231
Subdivision Heathrow Country Estate
MLS Listing ID G5079343
Sold Date 08/30/24
Bedrooms 5
Full Baths 3
Half Baths 1
Construction Status Appraisal,Financing,Inspections
HOA Fees $325/qua
HOA Y/N Yes
Originating Board Stellar MLS
Year Built 2006
Annual Tax Amount $7,908
Lot Size 0.440 Acres
Acres 0.44
Property Description
Welcome to this stunning residence nestled within the distinguished Red Tail Golf Community. Situated amidst the rolling hills and lush landscapes of Heathrow Country Estates, this 5 bedroom, 3.5 bath home, boasting over 4106 square feet, is designed to impress. From the grand foyer to the expansive living areas, every corner of this home exudes sophistication and comfort. The primary bedroom and second bedroom are located on the first floor with the kitchen, dining, living and family rooms. The second floor has 3 more bedrooms, a state-of-the-art theater and a walkway that overlooks the living room. The home is move in ready with a new tile roof in 2024, new flooring 2024, new double pane windows 2024, new water filtration system 2023, new hybrid water heater 2023, 2 new Prestige Rheem AC units 2021, and many more upgrades which are listed on the Home Features sheet. The home is located on a corner lot providing extra privacy and easy access for backyard upgrades. Indulge in the exclusive amenities of Red Tail, including a clubhouse, fitness center, tennis courts, 480 beautiful acres and the spectacular 18-hole golf course. Whether you're a seasoned pro or a casual enthusiast, this community offers unparalleled opportunities for recreation and relaxation. With convenient access to the 429, esteemed schools, shopping centers, and recreational amenities, this location effortlessly combines tranquility with urban convenience. In addition, this home offers the unique opportunity of an ASSUMABLE MORTGAGE. Take advantage of this rare opportunity to secure favorable financing terms and schedule your private tour today to make this exquisite residence your new forever home! Theater components including seating, projector, screen and speakers are available for purchase independently from the price of the home.
Location
State FL
County Lake
Community Heathrow Country Estate
Zoning PUD
Interior
Interior Features Cathedral Ceiling(s), Crown Molding, Eat-in Kitchen, High Ceilings, Kitchen/Family Room Combo, Living Room/Dining Room Combo, Open Floorplan, Primary Bedroom Main Floor, Solid Surface Counters, Solid Wood Cabinets, Stone Counters, Walk-In Closet(s), Window Treatments
Heating Central
Cooling Central Air
Flooring Carpet, Ceramic Tile, Hardwood, Vinyl
Fireplaces Type Gas, Living Room
Fireplace true
Appliance Built-In Oven, Convection Oven, Cooktop, Dishwasher, Disposal, Microwave, Refrigerator, Water Filtration System
Laundry Laundry Room
Exterior
Exterior Feature Irrigation System, Sidewalk
Garage Driveway, Garage Door Opener, Garage Faces Side, Golf Cart Garage
Garage Spaces 3.0
Community Features Clubhouse, Deed Restrictions, Fitness Center, Gated Community - Guard, Golf Carts OK, Golf, Irrigation-Reclaimed Water, Park, Playground, Pool, Sidewalks, Tennis Courts
Utilities Available Cable Connected, Electricity Connected, Fiber Optics, Other, Sewer Connected
Amenities Available Clubhouse, Fitness Center, Gated, Golf Course, Park, Playground, Pool, Tennis Court(s)
Waterfront false
View Trees/Woods
Roof Type Slate,Tile
Porch Covered, Front Porch, Rear Porch
Parking Type Driveway, Garage Door Opener, Garage Faces Side, Golf Cart Garage
Attached Garage true
Garage true
Private Pool No
Building
Lot Description Corner Lot
Story 2
Entry Level Two
Foundation Slab
Lot Size Range 1/4 to less than 1/2
Sewer Public Sewer
Water None
Structure Type Block,Stucco
New Construction false
Construction Status Appraisal,Financing,Inspections
Schools
Elementary Schools Sorrento Elementary
Middle Schools Mount Dora Middle
High Schools Mount Dora High
Others
Pets Allowed Yes
HOA Fee Include Common Area Taxes,Pool,Escrow Reserves Fund,Management,Private Road,Recreational Facilities
Senior Community No
Ownership Fee Simple
Monthly Total Fees $325
Acceptable Financing Cash, Conventional, FHA, VA Loan
Membership Fee Required Required
Listing Terms Cash, Conventional, FHA, VA Loan
Special Listing Condition None
Read Less Info
Want to know what your home might be worth? Contact us for a FREE valuation!

Our team is ready to help you sell your home for the highest possible price ASAP

© 2024 My Florida Regional MLS DBA Stellar MLS. All Rights Reserved.
Bought with COMPASS FLORIDA, LLC

"Molly's job is to find and attract mastery-based agents to the office, protect the culture, and make sure everyone is happy! "
5425 Golden Gate Pkwy, Naples, FL, 34116, United States






