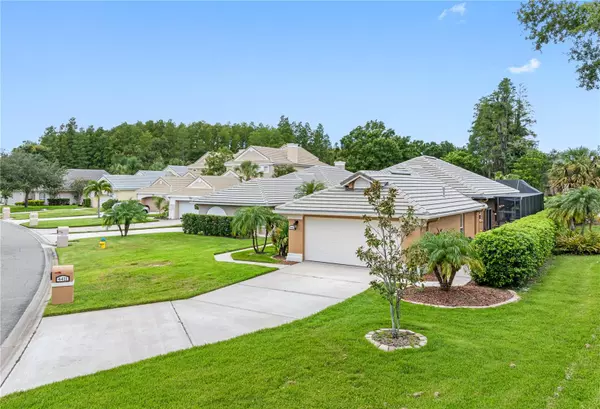$645,000
$669,900
3.7%For more information regarding the value of a property, please contact us for a free consultation.
3 Beds
2 Baths
1,693 SqFt
SOLD DATE : 08/29/2024
Key Details
Sold Price $645,000
Property Type Single Family Home
Sub Type Single Family Residence
Listing Status Sold
Purchase Type For Sale
Square Footage 1,693 sqft
Price per Sqft $380
Subdivision Cannes Village
MLS Listing ID T3542998
Sold Date 08/29/24
Bedrooms 3
Full Baths 2
Construction Status Inspections
HOA Fees $153/qua
HOA Y/N Yes
Originating Board Stellar MLS
Year Built 1994
Annual Tax Amount $4,049
Lot Size 9,583 Sqft
Acres 0.22
Lot Dimensions 65x150
Property Description
Introducing this impeccably maintained 3-bedroom plus office/den, 2-bathroom pool home located in the highly sought-after gated community of Cheval. Spanning approximately 1,700 square feet with soaring high ceilings, this residence exudes both elegance and functionality. Upon entry, you're greeted by a spacious office/den, ideal for work-from-home convenience or versatile use. The centerpiece of this home is the screened pool and spa area, complete with a large travertine deck that invites relaxation and outdoor entertaining. An outdoor kitchen featuring a grill and food-grade refrigerator enhances the appeal of this outdoor entertainment area. Built in 1994 and thoughtfully remodeled in 2008, this home boasts numerous upgrades including an epoxy garage floor (2024), GE Profile French door 2-drawer refrigerator (2022), GE washer and dryer (2022), Bosch dishwasher (2019), and custom plantation shutters throughout the living areas and bedrooms. Exterior updates include a recent paint job in 2024 and a new concrete tile roof installed in 2017, providing both aesthetic appeal and durability. For added peace of mind, the home is equipped with hurricane upgrades such as a hurricane-rated garage door, shutters for windows and kitchen sliding door, hurricane-rated Kevlar porch screens, and hurricane windows at the entrance. Inside, you'll find travertine floors throughout, complemented by two-piece baseboard and crown molding for a touch of sophistication. The updated kitchen (2008) features granite countertops, custom cherry cabinets, and top-of-the-line stainless steel appliances including a 48” GE Monogram natural gas dual-fuel stove with grill and griddle with 1 1/2 electric ovens, perfect for culinary enthusiasts. Both bathrooms have been tastefully updated with Kohler sinks, toilets, and bathtubs. The home also includes a whole-house Kinetico water softener and filter system installed in 2011, ensuring clean and softened water without the need for electricity. Living in the Cheval East community, you will enjoy the luxury of no CDD fees. Cheval Golf and Country offers two prestigious golf courses, The Club at Cheval and TPC Tampa Bay, along with the Cheval Athletic Center and pool, professional trainers, clay tennis courts – which is by membership only. Dining options at The Tavern at Cheval is open to the community – no membership required. Cheval is conveniently located to the Veterans Expressway making the commute to Tampa International Airport, downtown Tampa and St. Petersburg easy – to enjoy shopping, restaurants, sports and the sandy white beaches of Florida’s gulf coast. Schedule your private showing today and envision the lifestyle that awaits you in this remarkable property.
Location
State FL
County Hillsborough
Community Cannes Village
Zoning PD
Rooms
Other Rooms Den/Library/Office, Great Room, Inside Utility
Interior
Interior Features Ceiling Fans(s), Crown Molding, Eat-in Kitchen, High Ceilings, Kitchen/Family Room Combo, Solid Surface Counters, Solid Wood Cabinets, Split Bedroom, Stone Counters, Tray Ceiling(s), Walk-In Closet(s)
Heating Central, Electric
Cooling Central Air
Flooring Epoxy, Travertine
Furnishings Unfurnished
Fireplace false
Appliance Dishwasher, Disposal, Dryer, Gas Water Heater, Indoor Grill, Microwave, Range, Range Hood, Refrigerator, Washer, Water Softener
Laundry Inside, Laundry Room
Exterior
Exterior Feature Hurricane Shutters, Irrigation System, Outdoor Grill, Outdoor Kitchen, Private Mailbox, Rain Gutters, Sidewalk, Sliding Doors, Sprinkler Metered
Garage Driveway, Garage Door Opener
Garage Spaces 2.0
Pool Auto Cleaner, Child Safety Fence, Heated, In Ground, Lighting, Pool Alarm, Salt Water, Screen Enclosure, Solar Heat, Tile
Community Features Association Recreation - Owned, Gated Community - Guard, Golf Carts OK, Golf, Irrigation-Reclaimed Water
Utilities Available BB/HS Internet Available, Cable Connected, Electricity Connected, Natural Gas Connected, Public, Sewer Connected, Street Lights, Underground Utilities, Water Connected
Amenities Available Security
Waterfront false
View Trees/Woods
Roof Type Tile
Porch Rear Porch, Screened, Side Porch
Parking Type Driveway, Garage Door Opener
Attached Garage true
Garage true
Private Pool Yes
Building
Lot Description In County, Landscaped, Sidewalk, Paved, Private
Story 1
Entry Level One
Foundation Slab
Lot Size Range 0 to less than 1/4
Sewer Public Sewer
Water Public
Architectural Style Florida
Structure Type Block,Stucco
New Construction false
Construction Status Inspections
Schools
Elementary Schools Mckitrick-Hb
Middle Schools Martinez-Hb
High Schools Steinbrenner High School
Others
Pets Allowed Yes
HOA Fee Include Private Road,Security
Senior Community No
Ownership Fee Simple
Monthly Total Fees $153
Acceptable Financing Cash, Conventional, FHA, VA Loan
Membership Fee Required Required
Listing Terms Cash, Conventional, FHA, VA Loan
Special Listing Condition None
Read Less Info
Want to know what your home might be worth? Contact us for a FREE valuation!

Our team is ready to help you sell your home for the highest possible price ASAP

© 2024 My Florida Regional MLS DBA Stellar MLS. All Rights Reserved.
Bought with BHHS FLORIDA PROPERTIES GROUP

"Molly's job is to find and attract mastery-based agents to the office, protect the culture, and make sure everyone is happy! "
5425 Golden Gate Pkwy, Naples, FL, 34116, United States






