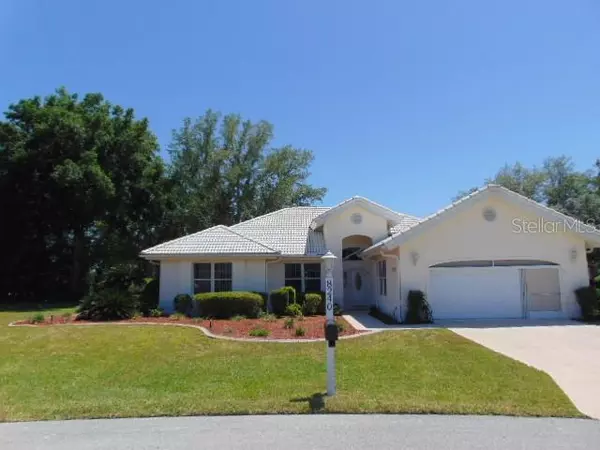$296,000
$309,888
4.5%For more information regarding the value of a property, please contact us for a free consultation.
3 Beds
2 Baths
1,869 SqFt
SOLD DATE : 08/26/2024
Key Details
Sold Price $296,000
Property Type Single Family Home
Sub Type Single Family Residence
Listing Status Sold
Purchase Type For Sale
Square Footage 1,869 sqft
Price per Sqft $158
Subdivision Oak Run Nbrhd 09A
MLS Listing ID OM677074
Sold Date 08/26/24
Bedrooms 3
Full Baths 2
HOA Fees $166/mo
HOA Y/N Yes
Originating Board Stellar MLS
Year Built 1990
Annual Tax Amount $2,642
Lot Size 10,890 Sqft
Acres 0.25
Lot Dimensions 102x105
Property Description
LOOK AT THE NEW PRICE!! This extraordinary 3 bedroom, 2 bathroom gem is nestled in a tranquil spot just steps away from Oak Run's exclusive Island Club. Boasting over 1800 square feet of living space your sanctuary features a split bedroom floor plan, laminate & tile flooring (NO CARPET), newer interior paint, a newly painted exterior, and an updated kitchen. Plenty of transitional space with a large lanai under air as well as a private retreat right off the primary bedroom, plus a custom 46 foot patio and a spacious 2 car garage. The huge yard includes fencing, perfect for your fur babies! This impeccably maintained home offers peace of mind, including a transferable termite bond and energy efficient double-paned windows. Located in Ocala's premier 55+ community of Oak Run, this amazing home is MOVE-IN READY and waiting for you to embrace a lifestyle where every comfort is at your fingertips. Take a look at the attached video (the exterior has been repainted and is no longer pink :) CALL TODAY for more information or to arrange your personal tour!
Location
State FL
County Marion
Community Oak Run Nbrhd 09A
Zoning PD16
Interior
Interior Features Ceiling Fans(s), Eat-in Kitchen, Solid Wood Cabinets, Split Bedroom, Vaulted Ceiling(s), Walk-In Closet(s), Window Treatments
Heating Electric, Heat Pump
Cooling Central Air
Flooring Laminate, Tile
Fireplaces Type Decorative, Living Room
Fireplace true
Appliance Dishwasher, Disposal, Dryer, Electric Water Heater, Microwave, Range, Refrigerator, Washer
Laundry Inside, Laundry Room
Exterior
Exterior Feature Irrigation System, Rain Gutters, Sliding Doors
Parking Features Driveway, Garage Door Opener
Garage Spaces 2.0
Fence Chain Link
Community Features Clubhouse, Deed Restrictions, Dog Park, Fitness Center, Gated Community - No Guard, Golf Carts OK, Golf, Pool, Restaurant, Tennis Courts
Utilities Available Cable Connected, Electricity Connected, Sewer Connected, Underground Utilities, Water Connected
Roof Type Tile
Attached Garage true
Garage true
Private Pool No
Building
Story 1
Entry Level One
Foundation Slab
Lot Size Range 1/4 to less than 1/2
Sewer Public Sewer
Water Public
Structure Type Stucco,Wood Frame
New Construction false
Others
Pets Allowed Yes
HOA Fee Include Cable TV,Pool,Recreational Facilities,Security,Trash
Senior Community Yes
Pet Size Medium (36-60 Lbs.)
Ownership Fee Simple
Monthly Total Fees $166
Acceptable Financing Cash, Conventional, FHA, VA Loan
Membership Fee Required Required
Listing Terms Cash, Conventional, FHA, VA Loan
Num of Pet 2
Special Listing Condition None
Read Less Info
Want to know what your home might be worth? Contact us for a FREE valuation!

Our team is ready to help you sell your home for the highest possible price ASAP

© 2024 My Florida Regional MLS DBA Stellar MLS. All Rights Reserved.
Bought with RE/MAX FOXFIRE - HWY200/103 S
"Molly's job is to find and attract mastery-based agents to the office, protect the culture, and make sure everyone is happy! "
5425 Golden Gate Pkwy, Naples, FL, 34116, United States






