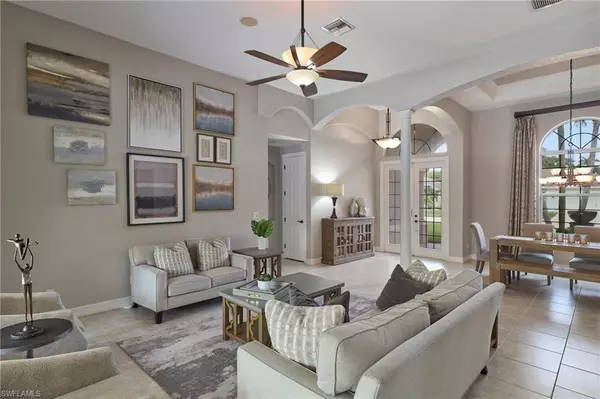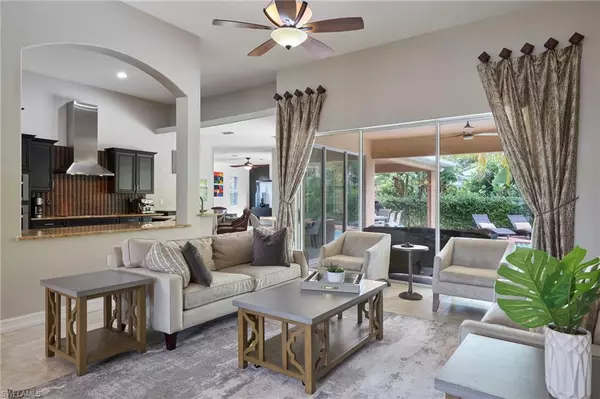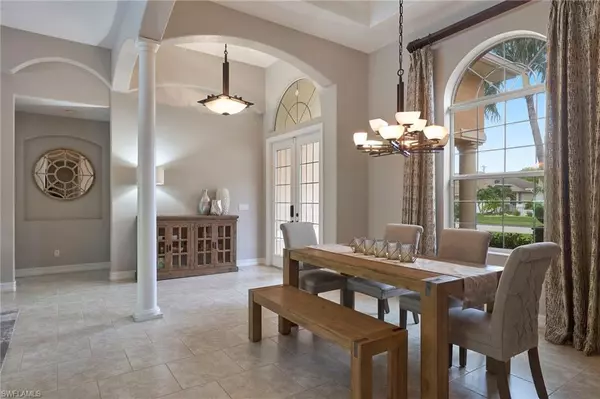$570,000
$575,000
0.9%For more information regarding the value of a property, please contact us for a free consultation.
3 Beds
3 Baths
2,656 SqFt
SOLD DATE : 08/26/2024
Key Details
Sold Price $570,000
Property Type Single Family Home
Sub Type Ranch,Single Family Residence
Listing Status Sold
Purchase Type For Sale
Square Footage 2,656 sqft
Price per Sqft $214
Subdivision Mcgregor Gardens Est
MLS Listing ID 224058542
Sold Date 08/26/24
Bedrooms 3
Full Baths 2
Half Baths 1
HOA Y/N Yes
Originating Board Florida Gulf Coast
Year Built 2008
Annual Tax Amount $6,026
Tax Year 2023
Lot Size 0.254 Acres
Acres 0.254
Property Description
This exquisite home is situated in one of McGregor Boulevard's most desirable neighborhoods, nestled on the prestigious Argyle Loop. Boasting nearly 2,700 sqft, it features 3 bedrooms, a spacious den, and multiple living areas, providing ample space for comfortable living. The kitchen is a chef's dream, equipped with a Subzero refrigerator, Wolf induction stove, and dual Miele ovens. Recent upgrades include a new water heater in 2024, a new roof installed in 2023, and a new 18k BTU mini-split in the garage in 2024. Step outside to discover your own tropical paradise with two covered outdoor spaces, a refreshing pool, and a relaxing spa. Built in 2007, this home is designed to withstand hurricanes, equipped with shutters that cover the entire house for peace of mind and security. Call today to schedule your private showing!
Location
State FL
County Lee
Area Mcgregor Gardens Est
Zoning AA
Rooms
Bedroom Description Split Bedrooms
Dining Room Breakfast Room, Dining - Family, Dining - Living, Eat-in Kitchen, Formal
Kitchen Pantry
Interior
Interior Features Closet Cabinets, Smoke Detectors, Wired for Sound, Volume Ceiling
Heating Central Electric
Flooring Tile, Wood
Equipment Auto Garage Door, Dishwasher, Disposal, Double Oven, Dryer, Refrigerator/Freezer, Washer
Furnishings Unfurnished
Fireplace No
Appliance Dishwasher, Disposal, Double Oven, Dryer, Refrigerator/Freezer, Washer
Heat Source Central Electric
Exterior
Exterior Feature Open Porch/Lanai, Outdoor Shower
Garage Attached
Garage Spaces 2.0
Fence Fenced
Pool Below Ground, Concrete, Equipment Stays
Community Features Sidewalks
Amenities Available Library, Sidewalk
Waterfront No
Waterfront Description None
View Y/N Yes
View Landscaped Area
Roof Type Shingle
Street Surface Paved
Parking Type Attached
Total Parking Spaces 2
Garage Yes
Private Pool Yes
Building
Lot Description Regular
Story 1
Water Central
Architectural Style Ranch, Single Family
Level or Stories 1
Structure Type Concrete Block,Stucco
New Construction No
Others
Pets Allowed Yes
Senior Community No
Tax ID 03-45-24-P3-00100.0420
Ownership Single Family
Security Features Smoke Detector(s)
Read Less Info
Want to know what your home might be worth? Contact us for a FREE valuation!

Our team is ready to help you sell your home for the highest possible price ASAP

Bought with MVP Realty Associates LLC

"Molly's job is to find and attract mastery-based agents to the office, protect the culture, and make sure everyone is happy! "
5425 Golden Gate Pkwy, Naples, FL, 34116, United States






