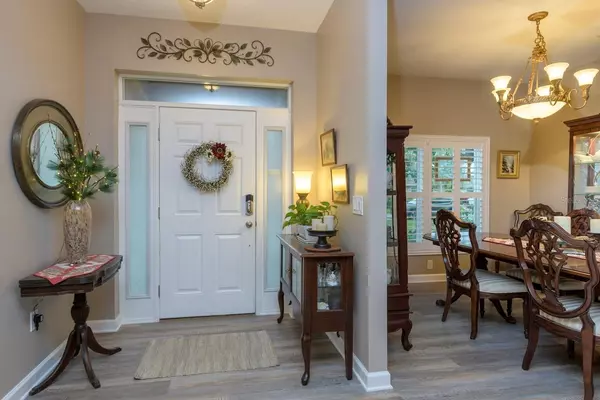$549,900
$549,900
For more information regarding the value of a property, please contact us for a free consultation.
4 Beds
3 Baths
2,247 SqFt
SOLD DATE : 08/23/2024
Key Details
Sold Price $549,900
Property Type Single Family Home
Sub Type Single Family Residence
Listing Status Sold
Purchase Type For Sale
Square Footage 2,247 sqft
Price per Sqft $244
Subdivision Lake Padgett Estates
MLS Listing ID T3540387
Sold Date 08/23/24
Bedrooms 4
Full Baths 3
Construction Status Financing
HOA Fees $52/mo
HOA Y/N Yes
Originating Board Stellar MLS
Year Built 2018
Annual Tax Amount $4,129
Lot Size 0.280 Acres
Acres 0.28
Property Description
Welcome to this beautiful ONE OWNER 4 bedroom, 3 bath, oversized 2 car garage home located on a 90 by 135 foot lot. Built in 2018, so many upgrades have been done after purchase including a new roof in May, 2024 due to Hail damage. The UPGRADES include the professionally installed epoxy finish on the garage floor, Fully Fenced Rear Yard with Vinyl fencing on 2 sides, Professional Landscape Curbing, Irrigation system for entire yard, HVAC in Garage, Plantation Shutters, California Style Closets in Owner's and 2nd Bedroom – all done in 2018. Items done in 2019 include Rear Patio (paver flooring) and Outdoor Kitchen, Fire-Pit with Paver area for sitting around the fire for toasting marshmallows, Ceiling Fans installed in Patio area and Shed for lawn equipment and extra storage. 2023 list of improvements include Security Cameras for viewing entire perimeter of homesite, Refrigerator, Full House Generator and Propane tank, New LVP Flooring in Family Room-Dining Room-Kitchen-Dinette area. 2024 included New Roof, Microwave, Exterior of House and Shed Painted, 7 pallets of St. Augustine grass laid on entire rear yard and right side of the driveway. Pride of Ownership flows throughout this home and property with 4 Crepe Myrtles (2 white and 2 red), Washington Palm Tree, Rose bushes, Key Lime tree that yields over 300 key limes annually for the past 3 years, Bird of Paradise plant, beautiful Oak Tree in the rear yard, 3 Robellini Palm trees and many other landscape plants and bushes. A special fenced off garden area include 6 Pineapple plants and Rosemary and Basil herbs. The Generator is also located within the fenced garden area with the 100lb Propane tank close by. All the Windows and French Doors are Double Pane for extra energy efficiency and Stainless Steel Kitchen appliances with Washer and Dryer that also convey. Neutral colors throughout, Granite counters in Kitchen and all 3 Bathrooms, Large (12x24) ceramic tile in all 3 bathrooms and Laundry room, Insulated garage door, 3 ceiling hung shelves in garage for storage, custom Kitchen pantry with pull out drawers, 2nd Bedroom was used as an IN-LAW suite with extra closet space and en-suite bathroom. Low HOA fees, NO CDD fees, established neighborhood, close to schools, Worship Centers, Outlet Mall, I-75, and restaurants of all kinds, this is a home you won't want to miss seeing.
Location
State FL
County Pasco
Community Lake Padgett Estates
Zoning R2
Rooms
Other Rooms Breakfast Room Separate, Family Room, Formal Dining Room Separate, Inside Utility, Interior In-Law Suite w/No Private Entry
Interior
Interior Features Ceiling Fans(s), Kitchen/Family Room Combo, Open Floorplan, Primary Bedroom Main Floor, Solid Wood Cabinets, Split Bedroom, Stone Counters, Walk-In Closet(s), Window Treatments
Heating Central, Electric
Cooling Central Air
Flooring Ceramic Tile, Luxury Vinyl
Fireplace false
Appliance Convection Oven, Dishwasher, Disposal, Dryer, Electric Water Heater, Microwave, Range, Refrigerator, Washer
Laundry Electric Dryer Hookup, Inside, Laundry Room
Exterior
Exterior Feature French Doors, Irrigation System, Lighting, Outdoor Grill, Outdoor Kitchen, Rain Gutters
Parking Features Garage Door Opener, Other, Oversized, Workshop in Garage
Garage Spaces 2.0
Fence Vinyl, Wood
Utilities Available BB/HS Internet Available, Cable Connected, Electricity Connected, Fiber Optics, Fire Hydrant, Propane, Sewer Connected, Sprinkler Meter, Street Lights, Underground Utilities, Water Connected
Roof Type Shingle
Porch Covered, Rear Porch, Screened
Attached Garage true
Garage true
Private Pool No
Building
Lot Description In County, Landscaped, Paved
Story 1
Entry Level One
Foundation Slab
Lot Size Range 1/4 to less than 1/2
Sewer Public Sewer
Water Public
Architectural Style Contemporary
Structure Type Block,Stucco
New Construction false
Construction Status Financing
Schools
Elementary Schools Pine View Elementary-Po
Middle Schools Pine View Middle-Po
High Schools Land O' Lakes High-Po
Others
Pets Allowed Yes
Senior Community No
Ownership Fee Simple
Monthly Total Fees $52
Acceptable Financing Cash, Conventional, VA Loan
Membership Fee Required Required
Listing Terms Cash, Conventional, VA Loan
Special Listing Condition None
Read Less Info
Want to know what your home might be worth? Contact us for a FREE valuation!

Our team is ready to help you sell your home for the highest possible price ASAP

© 2024 My Florida Regional MLS DBA Stellar MLS. All Rights Reserved.
Bought with FUTURE HOME REALTY INC
"Molly's job is to find and attract mastery-based agents to the office, protect the culture, and make sure everyone is happy! "
5425 Golden Gate Pkwy, Naples, FL, 34116, United States






