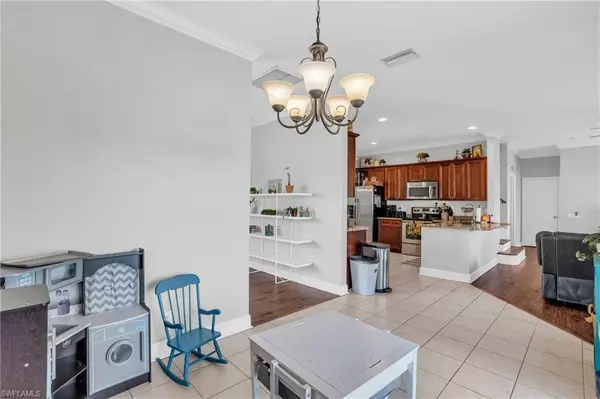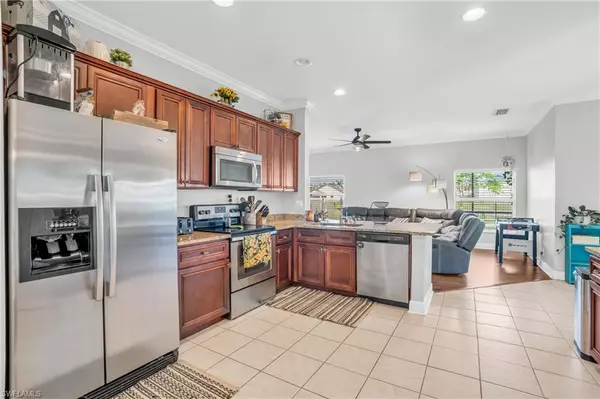$412,500
$399,999
3.1%For more information regarding the value of a property, please contact us for a free consultation.
5 Beds
3 Baths
2,913 SqFt
SOLD DATE : 08/16/2024
Key Details
Sold Price $412,500
Property Type Single Family Home
Sub Type 2 Story,Single Family Residence
Listing Status Sold
Purchase Type For Sale
Square Footage 2,913 sqft
Price per Sqft $141
Subdivision Heatherwood Lakes
MLS Listing ID 224057451
Sold Date 08/16/24
Bedrooms 5
Full Baths 3
HOA Y/N Yes
Originating Board Florida Gulf Coast
Year Built 2005
Annual Tax Amount $3,605
Tax Year 2023
Lot Size 7,318 Sqft
Acres 0.168
Property Description
Welcome to your dream home in a vibrant, family-friendly gated community! This stunning 5-bedroom, 3-bathroom residence is perfect for a large family, offering ample space and modern updates. The prime location is just a short stroll from the clubhouse and pool, making it easy to join in on all the fun activities available throughout the year. The pool is just steps away from your backyard! Quite possibly the best lot in the subdivision!
This home features numerous updates, including new air conditioning mechanical units (air handlers and condensers) installed in 2021, a new water heater in 2023, a new roof in 2024, new countertops in 2023, new flooring in 2023, new toilets in 2023, freshly painted interior, and a pressure-washed exterior. With all the major systems updated, you can enjoy peace of mind in your new home.
The spacious kitchen, with its granite countertops and abundant cabinet space, serves as the heart of the home. It seamlessly connects to the living and dining rooms, ensuring the chef is always part of the action. The first floor boasts a bedroom and full bath, perfect for guests or a home office.
Upstairs, you'll find four additional bedrooms, including the enormous master suite. This retreat features his and her walk-in closets, a generous sleeping area, space for a couch and TV, and even room for a home office. The master bathroom is a private oasis with dual sinks, a large jetted garden soaking tub, and a separate walk-in shower.
Convenience is key with the laundry room located on the second floor, close to the majority of the bedrooms. The extra-long garage includes an additional storage room, providing plenty of space for all your needs.
The extra-large screened porch is perfect for backyard barbecues and overlooks the fenced yard and serene community lake, offering relaxing sunset views.
Don't miss out on this incredible home at a fantastic price! Make sure to add it to your must-see list today!
Location
State FL
County Lee
Area Heatherwood Lakes
Zoning RD-D
Rooms
Bedroom Description First Floor Bedroom,Master BR Upstairs
Dining Room Breakfast Bar, Breakfast Room, Formal
Kitchen Pantry
Interior
Interior Features Built-In Cabinets
Heating Central Electric
Flooring Tile, Vinyl
Equipment Auto Garage Door, Dishwasher, Disposal, Microwave, Range, Refrigerator, Smoke Detector, Washer/Dryer Hookup
Furnishings Unfurnished
Fireplace No
Appliance Dishwasher, Disposal, Microwave, Range, Refrigerator
Heat Source Central Electric
Exterior
Exterior Feature Open Porch/Lanai, Screened Lanai/Porch
Garage 2 Assigned, Driveway Paved, Attached
Garage Spaces 2.0
Fence Fenced
Pool Community
Community Features Clubhouse, Park, Pool, Sidewalks, Street Lights, Gated
Amenities Available Barbecue, Cabana, Clubhouse, Park, Pool, Community Room, Play Area, Sidewalk, Streetlight, Underground Utility
Waterfront Yes
Waterfront Description Fresh Water,Lake
View Y/N Yes
View Pond
Roof Type Tile
Street Surface Paved
Parking Type 2 Assigned, Driveway Paved, Attached
Total Parking Spaces 2
Garage Yes
Private Pool No
Building
Lot Description Corner Lot, Irregular Lot
Story 2
Water Assessment Paid, Dual Water
Architectural Style Two Story, Single Family
Level or Stories 2
Structure Type Concrete Block,Wood Frame,Stucco
New Construction No
Others
Pets Allowed With Approval
Senior Community No
Tax ID 28-44-23-C1-00240.0340
Ownership Single Family
Security Features Smoke Detector(s),Gated Community
Read Less Info
Want to know what your home might be worth? Contact us for a FREE valuation!

Our team is ready to help you sell your home for the highest possible price ASAP

Bought with FGC Non-MLS Office

"Molly's job is to find and attract mastery-based agents to the office, protect the culture, and make sure everyone is happy! "
5425 Golden Gate Pkwy, Naples, FL, 34116, United States






