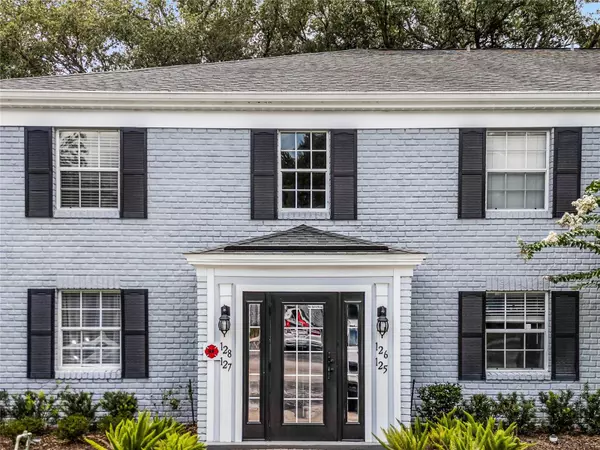$165,000
$170,000
2.9%For more information regarding the value of a property, please contact us for a free consultation.
1 Bed
1 Bath
678 SqFt
SOLD DATE : 08/16/2024
Key Details
Sold Price $165,000
Property Type Condo
Sub Type Condominium
Listing Status Sold
Purchase Type For Sale
Square Footage 678 sqft
Price per Sqft $243
Subdivision Stratford A Winter Park Condo
MLS Listing ID O6218493
Sold Date 08/16/24
Bedrooms 1
Full Baths 1
Construction Status Appraisal,Financing,Inspections
HOA Fees $330/mo
HOA Y/N Yes
Originating Board Stellar MLS
Year Built 1973
Annual Tax Amount $262
Lot Size 871 Sqft
Acres 0.02
Property Description
Honey! Stop the Car! This first floor, spacious, 1 bedroom, 1 bathroom condo has been beautifully remodeled and is located in the heart of Winter Park, Florida! You’ll love the open floor plan, the natural light, your large bedroom, your stacked laundry closet, and all of the storage in this home! Beautiful greige wood plank tiles and fresh interior paint flow throughout this condo giving it a modern and peaceful feel! Kitchen features white shaker cabinets, granite countertops, brushed nickel hardware, and newer appliances! Back porch is screened-in, covered, and features an additional storage closet! This neighborhood also boasts some incredible amenities including two pools, a tennis court, a clubhouse, and a fitness center! This coveted condo complex is meticulously maintained and beautiful landscaped. It gives off established, peaceful, winter park vibes….and yet you have Publix, Walgreens, restaurants, gyms, and so much more right across the street from this neighborhood! Winter Park Village, Rollins College, Full Sail University, and Park Ave with all its boutique shopping and fine dining are ALL within a mere 12 minute drive! UCF is just an 8 mile commute from here as well! Don’t miss this rare opportunity to call Winter Park your home! Call me today to set up your private showing!!
Location
State FL
County Seminole
Community Stratford A Winter Park Condo
Zoning R-3
Interior
Interior Features Living Room/Dining Room Combo, Open Floorplan, Primary Bedroom Main Floor, Solid Surface Counters
Heating Central
Cooling Central Air
Flooring Tile
Fireplace false
Appliance Dishwasher, Electric Water Heater, Microwave, Range, Refrigerator
Laundry Inside
Exterior
Exterior Feature Sidewalk
Community Features Clubhouse, Deed Restrictions, Fitness Center, Pool, Tennis Courts
Utilities Available Cable Available
Waterfront false
Roof Type Shingle
Garage false
Private Pool No
Building
Story 1
Entry Level One
Foundation Slab
Sewer Public Sewer
Water Public
Structure Type Block,Brick
New Construction false
Construction Status Appraisal,Financing,Inspections
Schools
Elementary Schools English Estates Elementary
Middle Schools Tuskawilla Middle
High Schools Lake Howell High
Others
Pets Allowed Yes
HOA Fee Include Pool,Internet,Maintenance Structure,Maintenance Grounds,Sewer,Trash,Water
Senior Community No
Ownership Fee Simple
Monthly Total Fees $330
Membership Fee Required Required
Num of Pet 2
Special Listing Condition None
Read Less Info
Want to know what your home might be worth? Contact us for a FREE valuation!

Our team is ready to help you sell your home for the highest possible price ASAP

© 2024 My Florida Regional MLS DBA Stellar MLS. All Rights Reserved.
Bought with HOME WISE REALTY GROUP, INC.

"Molly's job is to find and attract mastery-based agents to the office, protect the culture, and make sure everyone is happy! "
5425 Golden Gate Pkwy, Naples, FL, 34116, United States






