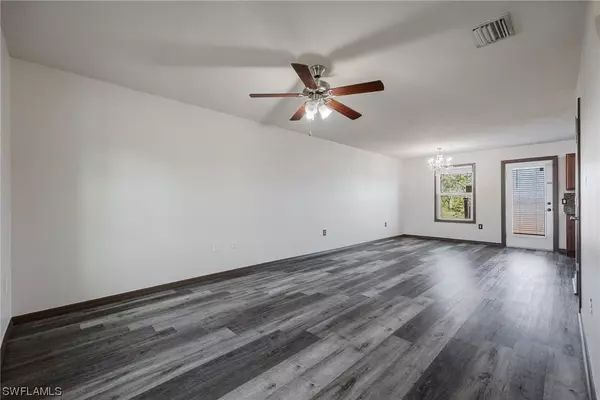$255,000
$255,000
For more information regarding the value of a property, please contact us for a free consultation.
3 Beds
3 Baths
1,160 SqFt
SOLD DATE : 08/20/2024
Key Details
Sold Price $255,000
Property Type Single Family Home
Sub Type Single Family Residence
Listing Status Sold
Purchase Type For Sale
Square Footage 1,160 sqft
Price per Sqft $219
Subdivision Port Labelle
MLS Listing ID 223069552
Sold Date 08/20/24
Style Two Story
Bedrooms 3
Full Baths 2
Half Baths 1
Construction Status Resale
HOA Y/N No
Year Built 2018
Annual Tax Amount $4,014
Tax Year 2022
Lot Size 10,018 Sqft
Acres 0.23
Lot Dimensions Appraiser
Property Description
This home has passed all inspections and appraisals but unfortunately is back on the market due to buyers financing falling through. Seller is giving $3,000 TOWARDS BUYERS CLOSING COSTS! 2-story family home, settled right in unit 2 of Port LaBelle. NO HOA!! The main floor features a spacious family room that opens up to the dining room and kitchen. You can also find the laundry room and half bath for your guest on the main floor. The second floor features a master suite with a spa tub and separate stand up shower along with a walk in closet and his & her sinks. The second floor also holds two guest bedrooms and a full bath. Enjoy the unattached wood deck in the back thats perfect for a hot cup of coffee on a fall/winter night or an ice cold margarita for the hot summer days.
Location
State FL
County Hendry
Community Port Labelle
Area Hd01 - Hendry County
Rooms
Bedroom Description 3.0
Interior
Interior Features Bathtub, Dual Sinks, Family/ Dining Room, Living/ Dining Room, Pantry, Separate Shower, Upper Level Primary, Walk- In Closet(s)
Heating Central, Electric
Cooling Central Air, Ceiling Fan(s), Electric
Flooring Vinyl, Wood
Furnishings Unfurnished
Fireplace No
Window Features Single Hung,Shutters
Appliance Dishwasher, Electric Cooktop, Freezer, Microwave, Refrigerator
Laundry Washer Hookup, Dryer Hookup, Inside
Exterior
Exterior Feature Deck, Room For Pool
Parking Features Attached, Driveway, Garage, Paved, Two Spaces, Garage Door Opener
Garage Spaces 2.0
Garage Description 2.0
Community Features Non- Gated
Utilities Available Cable Available
Amenities Available None
Waterfront Description None
Water Access Desc Public
Roof Type Shingle
Porch Deck, Open, Porch
Garage Yes
Private Pool No
Building
Lot Description Rectangular Lot
Faces South
Story 2
Entry Level Two
Sewer Public Sewer
Water Public
Architectural Style Two Story
Level or Stories Two
Structure Type Vinyl Siding,Wood Frame
Construction Status Resale
Schools
Elementary Schools Hendry County
Middle Schools Hendry County
High Schools Hendry County
Others
Pets Allowed Yes
HOA Fee Include None
Senior Community No
Tax ID 4-29-43-10-020-2075-026.0
Ownership Single Family
Security Features None,Smoke Detector(s)
Acceptable Financing All Financing Considered, Cash, FHA, VA Loan
Listing Terms All Financing Considered, Cash, FHA, VA Loan
Financing FHA
Pets Allowed Yes
Read Less Info
Want to know what your home might be worth? Contact us for a FREE valuation!

Our team is ready to help you sell your home for the highest possible price ASAP
Bought with FGC Non-MLS Office
"Molly's job is to find and attract mastery-based agents to the office, protect the culture, and make sure everyone is happy! "
5425 Golden Gate Pkwy, Naples, FL, 34116, United States






