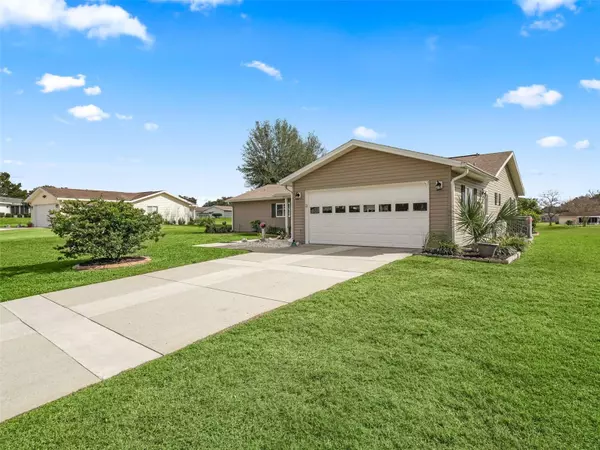$290,750
$297,750
2.4%For more information regarding the value of a property, please contact us for a free consultation.
3 Beds
2 Baths
1,652 SqFt
SOLD DATE : 08/20/2024
Key Details
Sold Price $290,750
Property Type Single Family Home
Sub Type Single Family Residence
Listing Status Sold
Purchase Type For Sale
Square Footage 1,652 sqft
Price per Sqft $175
Subdivision Spruce Creek South
MLS Listing ID G5078195
Sold Date 08/20/24
Bedrooms 3
Full Baths 2
HOA Fees $171/mo
HOA Y/N Yes
Originating Board Stellar MLS
Year Built 1990
Annual Tax Amount $1,836
Lot Size 0.270 Acres
Acres 0.27
Lot Dimensions 105x110
Property Description
Welcome Home!
Beautiful 3 Bedroom, 2 Bath Home in a Premier 55+ Florida Gated Community
Welcome to your dream home in sunny Florida! This stunning 3 bedroom, 2 bath home offers 1,642 sq ft of beautifully updated living space, situated on a generous 10,000 sq ft lot .27 acre (over 1/4 acre) in a vibrant 55+ POA community. Here's what makes this home truly special:
**Key Features:**
1. **Updated Kitchen and Baths**: Enjoy modern conveniences and stylish finishes throughout.
2. **Reverse Osmosis Water Filtration System**: Pure, clean water for ice and drinking.
3. **Energy Efficient Upgrades**:
- **Attic Solar Fan**: Keeps your home cooler and reduces energy costs.
- **Solar Light Tube in Kitchen**: Natural light brightens your space, also turns into a night light
4. **Security Enhancements**:
- **Soffit Lights**: Designed to enhance safety.
- **Indoor and Outdoor Security System**: Peace of mind with comprehensive surveillance.
5. **Modern Lighting**:
- **New LED Garage Lights**: Efficient and bright lighting.
6. **Durability and Reliability**:
- **5-Year-Old Roof, Siding, and Flooring**: Recently updated for longevity.
7. **Emergency Preparedness**:
- **Dual Fuel 7500 Watt Generator**: Powers the entire home during outages.
8. **Maintenance Free Features**:
- **Leaf Gutter Guards**: Keeps gutters clean and hassle-free.
9. **Beautiful Outdoor Living**:
- **Mature Avocado Tree and Landscaping**: Enjoy fresh avocados and a beautifully manicured yard.
- **Drainage Basin**: Ensures proper drainage at the rear of the property.
10. **Additional Conveniences**:
- **Two Car Garage**: Spacious and functional.
- **Ring Doorbell**: Modern security and convenience.
**Community Amenities:**
- **18 Hole Golf Course and Restaurant**: Perfect for golf enthusiasts.
- **Community Center**: Hosts numerous shows and events throughout the year.
- **In Ground Swimming Pool**: Relax and enjoy the beautiful Florida weather.
- **Various Clubs**: Bocce, Pickleball, Softball, Volleyball, Tennis, Arts, Crafts, and more.
- **Social and Travel Clubs**: Regular outings and trips for an active lifestyle.
- **Large House oversized Lot**: Privacy and space between homes.
Enjoy the slide show and please call today for your virtual or n person tour.
Location
State FL
County Marion
Community Spruce Creek South
Zoning R1
Interior
Interior Features Ceiling Fans(s), Eat-in Kitchen, Living Room/Dining Room Combo, Open Floorplan, Primary Bedroom Main Floor, Solid Wood Cabinets, Split Bedroom, Stone Counters, Thermostat, Vaulted Ceiling(s), Walk-In Closet(s), Window Treatments
Heating Electric, Heat Pump
Cooling Central Air
Flooring Ceramic Tile, Luxury Vinyl, Other, Tile
Furnishings Partially
Fireplace false
Appliance Cooktop, Dryer, Electric Water Heater, Ice Maker, Kitchen Reverse Osmosis System, Microwave, Range, Range Hood, Refrigerator, Washer, Water Filtration System
Laundry Electric Dryer Hookup, Inside, Laundry Room
Exterior
Exterior Feature Awning(s), Irrigation System, Lighting, Other, Private Mailbox, Rain Gutters, Sprinkler Metered
Parking Features Driveway, Other
Garage Spaces 2.0
Pool Other
Community Features Buyer Approval Required, Clubhouse, Deed Restrictions, Dog Park, Fitness Center, Gated Community - Guard, Golf Carts OK, Golf, Pool, Tennis Courts
Utilities Available BB/HS Internet Available, Cable Available, Electricity Available, Electricity Connected, Public, Street Lights, Water Available, Water Connected
Amenities Available Clubhouse, Fence Restrictions, Fitness Center, Gated, Golf Course, Pickleball Court(s), Pool, Racquetball, Recreation Facilities, Sauna, Security, Shuffleboard Court, Spa/Hot Tub, Storage, Tennis Court(s), Trail(s), Vehicle Restrictions
Roof Type Shingle
Attached Garage true
Garage true
Private Pool No
Building
Lot Description Cleared, City Limits, In County, Landscaped, Level, Oversized Lot, Paved
Story 1
Entry Level One
Foundation Slab
Lot Size Range 1/4 to less than 1/2
Sewer Septic Tank
Water Public
Structure Type Vinyl Siding,Wood Frame
New Construction false
Others
Pets Allowed Cats OK, Dogs OK
HOA Fee Include Guard - 24 Hour,Pool,Maintenance Grounds,Management,Recreational Facilities,Security,Trash
Senior Community Yes
Ownership Fee Simple
Monthly Total Fees $171
Acceptable Financing Cash, Conventional
Membership Fee Required Required
Listing Terms Cash, Conventional
Num of Pet 3
Special Listing Condition None
Read Less Info
Want to know what your home might be worth? Contact us for a FREE valuation!

Our team is ready to help you sell your home for the highest possible price ASAP

© 2024 My Florida Regional MLS DBA Stellar MLS. All Rights Reserved.
Bought with LANDMARK REALTY

"Molly's job is to find and attract mastery-based agents to the office, protect the culture, and make sure everyone is happy! "
5425 Golden Gate Pkwy, Naples, FL, 34116, United States






